13463 Tamarac Place, Thornton, CO 80602
Local realty services provided by:ERA New Age
13463 Tamarac Place,Thornton, CO 80602
$749,000
- 5 Beds
- 4 Baths
- 4,457 sq. ft.
- Single family
- Pending
Listed by:dustin griffith3037999898
Office:re/max professionals dtc
MLS#:IR1040215
Source:ML
Price summary
- Price:$749,000
- Price per sq. ft.:$168.05
- Monthly HOA dues:$42
About this home
Renovated and reimagined, this two-story residence has over $200k in upgrades, making this turn-key home unlike any other in the community. Beautiful, wide-plank white oak flooring and curated finishes greet you upon entry, flowing into a formal living and dining space. The heart of the home is the chef's kitchen, comprised of custom two-tone soft-close cabinetry, GE Cafe appliance package, quartz, large island, thoughtful pot-filler over cooktop, walk-in pantry, and an eat-in area. Off the kitchen is the family room, complete with a cozy fireplace. The main level features a second primary suite, with a renovated bathroom conveniently located nearby. Out back, you will enjoy a newly finished entertainer's backyard, featuring a stone patio, custom outdoor kitchen equipped with a gas line and a built-in gas fire pit overlooking professional landscaping, and a dog run. Once upstairs, there are three generously sized secondary bedrooms, a full bath, a bonus loft, and the primary suite. This sanctuary features an en-suite 5-piece bath, a walk-in closet with a custom closet system, and an en-suite bonus flex space - ideal for an office, nursery, or sitting area. Descend to the basement for an additional living and entertaining space! The sizeable den features luxury vinyl plank floors and a custom wet bar, the perfect spot for movie nights or watching the big game. A bonus play area under the stairs will keep little ones busy with imaginative play, or a fun reading nook for all ages! Tons of storage is available in the unfinished ~400 sqft space. Additional features of this contemporary home include a new HVAC with whole home humidifier, a solar-powered attic fan for home efficiency, $24k solar (transferred w/ no lease!), a 220V charging station in the garage, a main level 2nd primary - perfect for guests, and custom closet systems throughout the entire home. Mineral Rights paid monthly, negotiable! 13463 Tamarac Place is ready for its next chapter; all it needs is you!
Contact an agent
Home facts
- Year built:2012
- Listing ID #:IR1040215
Rooms and interior
- Bedrooms:5
- Total bathrooms:4
- Full bathrooms:3
- Half bathrooms:1
- Living area:4,457 sq. ft.
Heating and cooling
- Cooling:Ceiling Fan(s)
- Heating:Forced Air
Structure and exterior
- Roof:Composition
- Year built:2012
- Building area:4,457 sq. ft.
- Lot area:0.15 Acres
Schools
- High school:Riverdale Ridge
- Middle school:Other
- Elementary school:Brantner
Utilities
- Water:Public
Finances and disclosures
- Price:$749,000
- Price per sq. ft.:$168.05
- Tax amount:$4,143 (2024)
New listings near 13463 Tamarac Place
- New
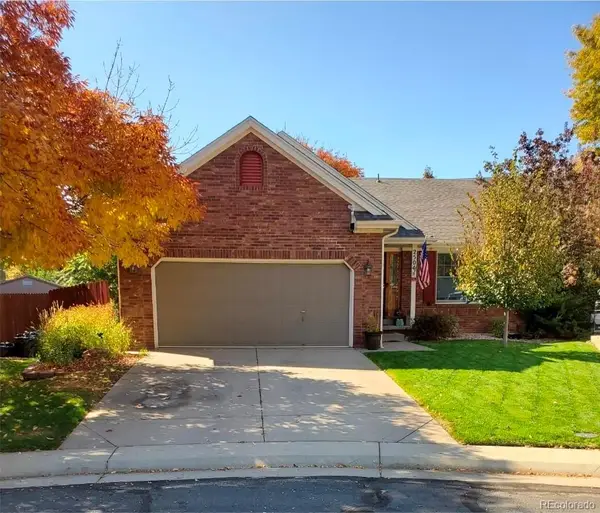 $505,720Active3 beds 2 baths2,752 sq. ft.
$505,720Active3 beds 2 baths2,752 sq. ft.2504 E 125th Place, Thornton, CO 80241
MLS# 5283878Listed by: KELLER WILLIAMS ADVANTAGE REALTY LLC - New
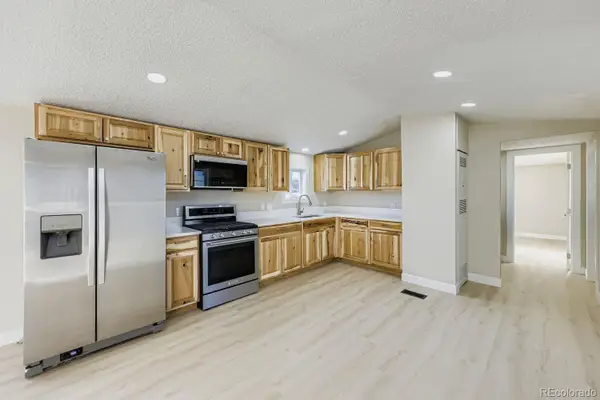 $50,000Active2 beds 2 baths924 sq. ft.
$50,000Active2 beds 2 baths924 sq. ft.4211 E 100 Avenue, Thornton, CO 80229
MLS# 7829197Listed by: KELLER WILLIAMS REALTY DOWNTOWN LLC - Coming Soon
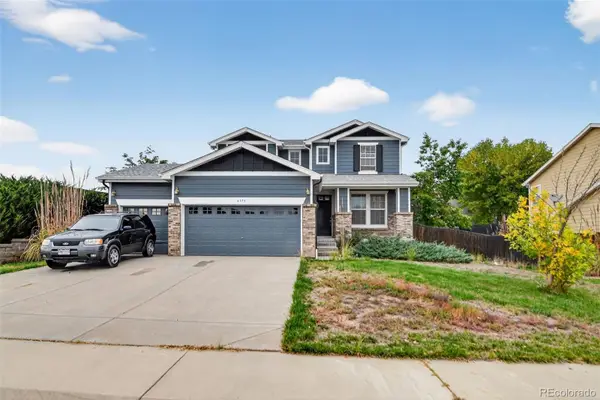 $525,000Coming Soon3 beds 3 baths
$525,000Coming Soon3 beds 3 baths6375 E 139th Avenue, Thornton, CO 80602
MLS# 9268192Listed by: TRELORA REALTY, INC. - Coming Soon
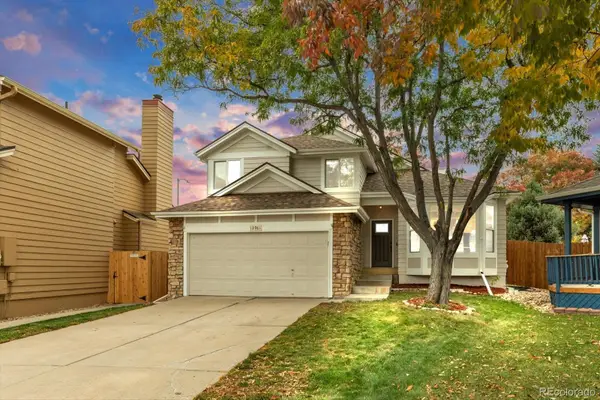 $589,000Coming Soon4 beds 4 baths
$589,000Coming Soon4 beds 4 baths12981 Ash Street, Thornton, CO 80241
MLS# 1903648Listed by: BROKERS GUILD HOMES - Coming SoonOpen Sat, 12:30 to 2:30pm
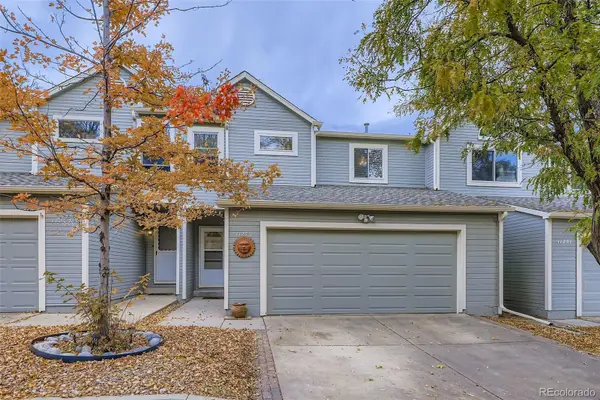 $425,000Coming Soon4 beds 3 baths
$425,000Coming Soon4 beds 3 baths11279 Holly Street, Thornton, CO 80233
MLS# 1933722Listed by: THRIVE REAL ESTATE GROUP - New
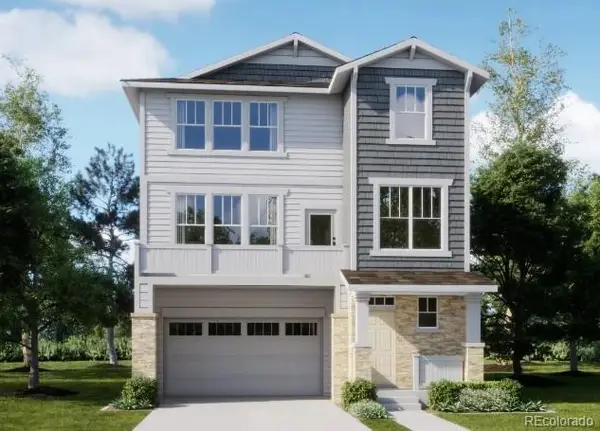 $599,900Active4 beds 4 baths2,166 sq. ft.
$599,900Active4 beds 4 baths2,166 sq. ft.6786 E 149th Avenue, Thornton, CO 80602
MLS# 3141470Listed by: COLDWELL BANKER REALTY 56 - Coming Soon
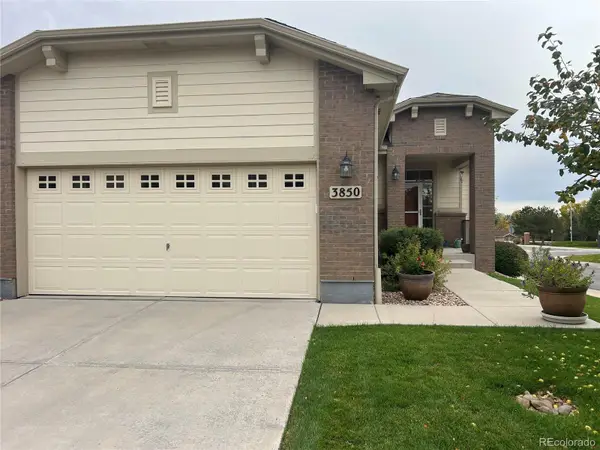 $479,900Coming Soon3 beds 3 baths
$479,900Coming Soon3 beds 3 baths3850 E 128th Way, Thornton, CO 80241
MLS# 8864025Listed by: REAL BROKER, LLC DBA REAL - Coming Soon
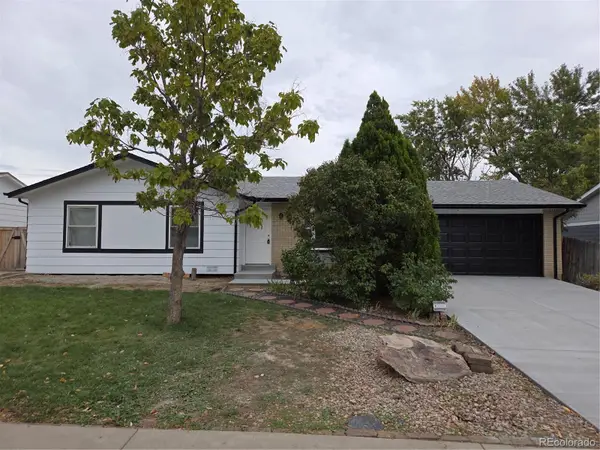 $489,900Coming Soon3 beds 2 baths
$489,900Coming Soon3 beds 2 baths9860 Gilpin Street, Thornton, CO 80229
MLS# 2337730Listed by: SUCCESS REALTY EXPERTS, LLC - New
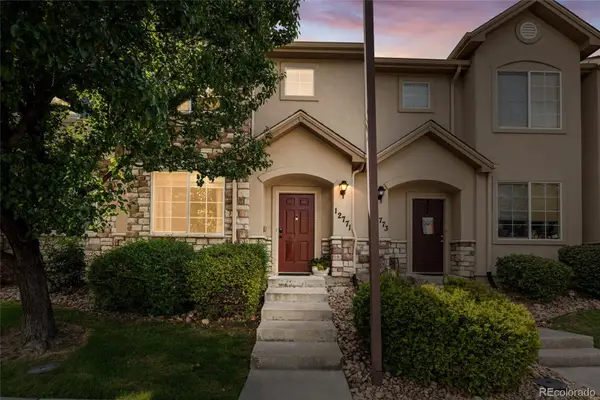 $415,000Active3 beds 3 baths1,458 sq. ft.
$415,000Active3 beds 3 baths1,458 sq. ft.12771 Jasmine Court, Thornton, CO 80602
MLS# 7670542Listed by: COMPASS - DENVER - Coming SoonOpen Sat, 10am to 12pm
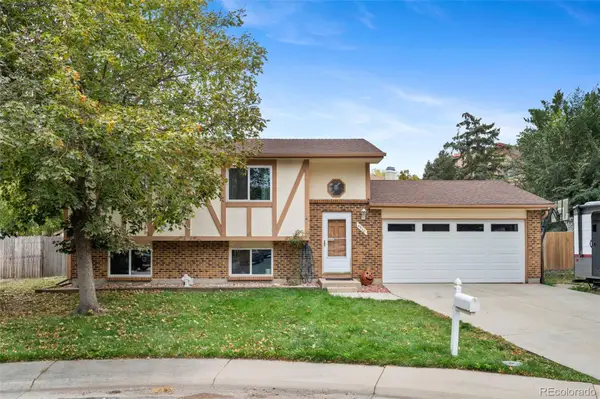 $445,000Coming Soon3 beds 2 baths
$445,000Coming Soon3 beds 2 baths4310 E 107th Court, Thornton, CO 80233
MLS# 3934235Listed by: KELLER WILLIAMS PREFERRED REALTY
