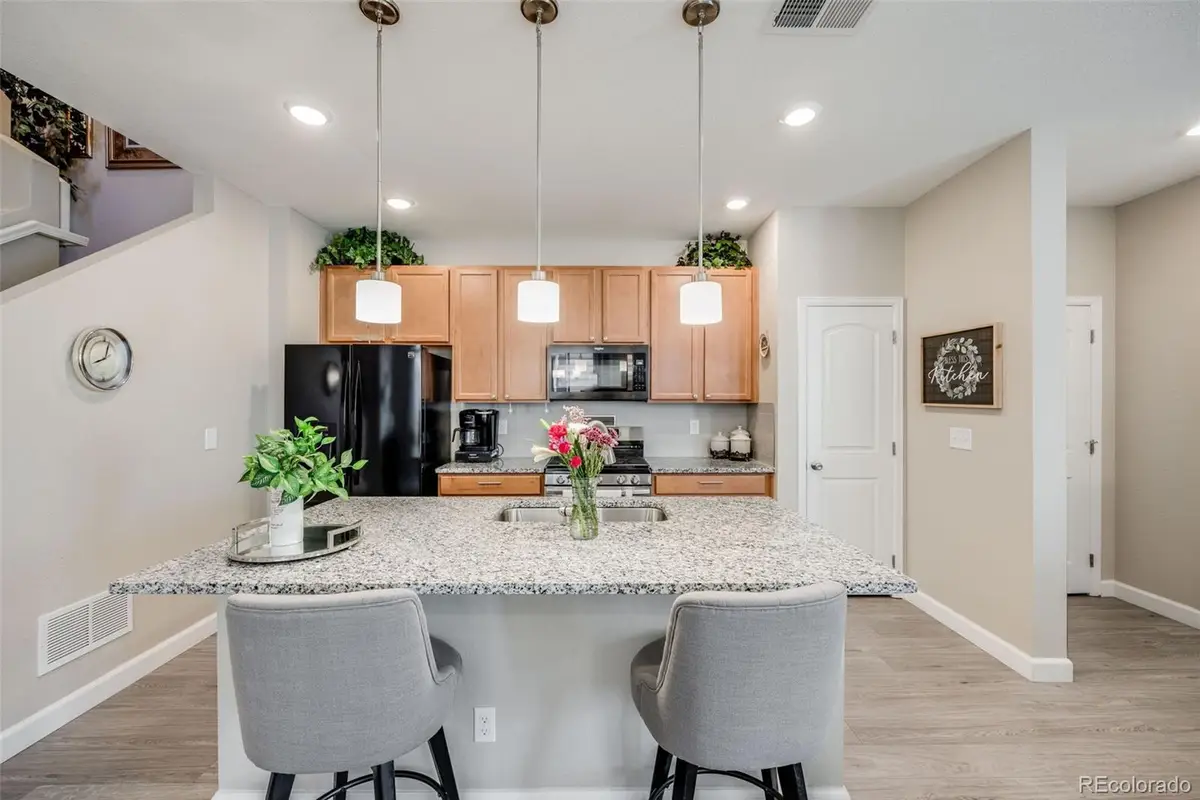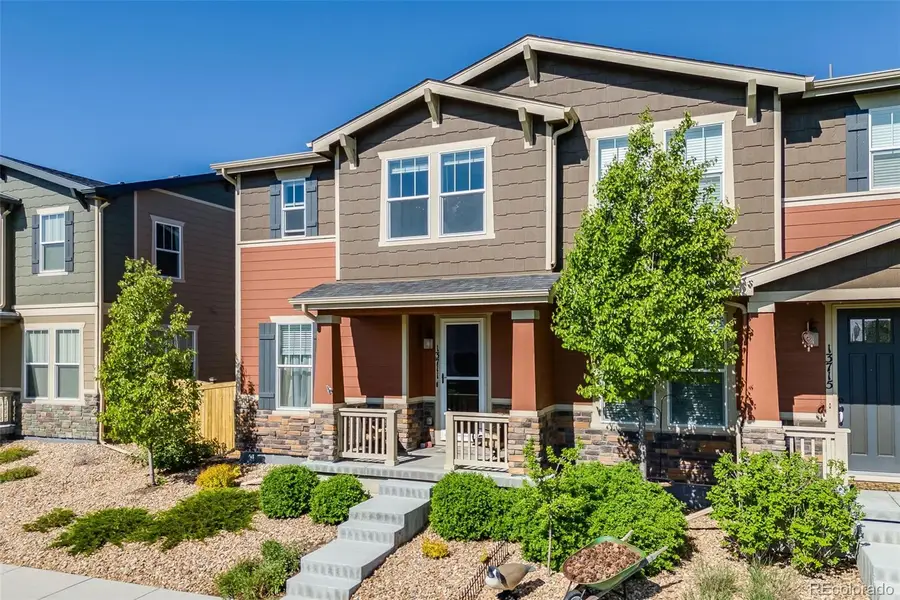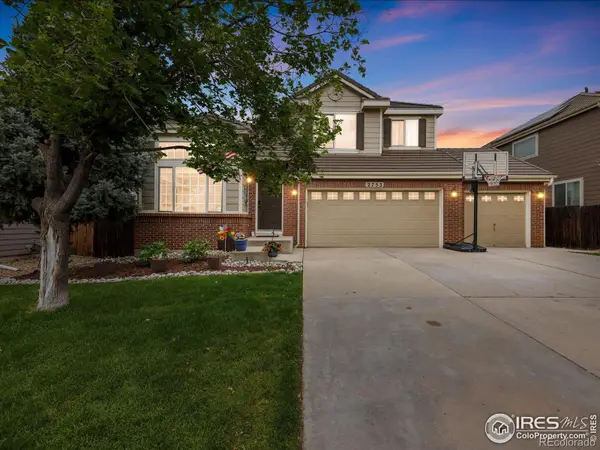13711 Ash Circle, Thornton, CO 80602
Local realty services provided by:RONIN Real Estate Professionals ERA Powered



Listed by:samuel switherssam@navcolorado.com
Office:nav real estate
MLS#:5404068
Source:ML
Price summary
- Price:$479,000
- Price per sq. ft.:$320.62
- Monthly HOA dues:$50
About this home
Welcome to your dream home—where style, comfort, and convenience come together beautifully. This clean and modern townhouse offers 3 spacious bedrooms, 3 bathrooms, and a bright, open-concept layout that makes everyday living feel effortless.
Step into a sun-soaked living space with oversized windows, updated luxury plank flooring, and a custom electric fireplace with shiplap detail and a natural wood mantel—perfect for cozy nights or casual entertaining. The kitchen is a true standout with stainless steel appliances, granite countertops, 42" cabinetry, and a generous center island that doubles as a gathering spot for friends and family.
Sliding doors off the dining area lead to a private, low-maintenance backyard retreat featuring stamped concrete, a small grass patch for pets or play, and a rotating umbrella for shade-filled summer lounging.
Upstairs, the spacious primary suite offers a large walk-in closet and en-suite bath. The two guest bedrooms are equally roomy—with thoughtful touches like a built-in window seat that adds both charm and function.
Energy efficiency is dialed in with a full solar panel system, high-efficiency HVAC, and Energy Star-rated insulation—helping you stay comfortable year-round while keeping costs down. Add in a 2-car garage, central A/C, and a low HOA, and this home checks every box.
Located in a prime community setting with nearby parks, trails, and easy access to I-25 and E-470, this one is more than move-in ready—it’s the lifestyle upgrade you’ve been waiting for. Come see it today!
Contact an agent
Home facts
- Year built:2020
- Listing Id #:5404068
Rooms and interior
- Bedrooms:3
- Total bathrooms:3
- Full bathrooms:1
- Half bathrooms:1
- Living area:1,494 sq. ft.
Heating and cooling
- Cooling:Central Air
- Heating:Forced Air
Structure and exterior
- Roof:Composition
- Year built:2020
- Building area:1,494 sq. ft.
- Lot area:0.05 Acres
Schools
- High school:Horizon
- Middle school:Rocky Top
- Elementary school:Eagleview
Utilities
- Water:Public
- Sewer:Public Sewer
Finances and disclosures
- Price:$479,000
- Price per sq. ft.:$320.62
- Tax amount:$6,998 (2024)
New listings near 13711 Ash Circle
- Open Sat, 10am to 1pmNew
 $470,000Active4 beds 2 baths2,170 sq. ft.
$470,000Active4 beds 2 baths2,170 sq. ft.12830 Garfield Circle, Thornton, CO 80241
MLS# 5692928Listed by: REAL BROKER, LLC DBA REAL - New
 $750,000Active4 beds 3 baths3,942 sq. ft.
$750,000Active4 beds 3 baths3,942 sq. ft.15384 Ivy Street, Brighton, CO 80602
MLS# 7111703Listed by: MB TEAM LASSEN - Coming Soon
 $685,000Coming Soon4 beds 4 baths
$685,000Coming Soon4 beds 4 baths7980 E 131st Avenue, Thornton, CO 80602
MLS# 5577075Listed by: REAL BROKER, LLC DBA REAL - Open Sat, 11am to 3pmNew
 $550,000Active3 beds 2 baths2,918 sq. ft.
$550,000Active3 beds 2 baths2,918 sq. ft.9573 Cherry Lane, Thornton, CO 80229
MLS# 4587948Listed by: KELLER WILLIAMS PREFERRED REALTY - New
 $639,950Active3 beds 2 baths1,661 sq. ft.
$639,950Active3 beds 2 baths1,661 sq. ft.6967 E 126th Place, Thornton, CO 80602
MLS# 6221717Listed by: RICHMOND REALTY INC - Open Sun, 12 to 2pmNew
 $535,000Active3 beds 3 baths2,934 sq. ft.
$535,000Active3 beds 3 baths2,934 sq. ft.13955 Jersey Street, Thornton, CO 80602
MLS# 7874114Listed by: ED PRATHER REAL ESTATE - New
 $524,900Active3 beds 2 baths2,908 sq. ft.
$524,900Active3 beds 2 baths2,908 sq. ft.5222 E 129th Avenue, Thornton, CO 80241
MLS# 8297563Listed by: RESIDENT REALTY SOUTH METRO - Coming Soon
 $630,000Coming Soon4 beds 4 baths
$630,000Coming Soon4 beds 4 baths2753 E 139th Drive, Thornton, CO 80602
MLS# IR1041378Listed by: COLDWELL BANKER REALTY-N METRO - New
 $575,000Active3 beds 2 baths2,626 sq. ft.
$575,000Active3 beds 2 baths2,626 sq. ft.4660 E 135th Way, Thornton, CO 80241
MLS# 6757339Listed by: RE/MAX PROFESSIONALS - New
 $565,000Active4 beds 3 baths3,698 sq. ft.
$565,000Active4 beds 3 baths3,698 sq. ft.3810 E 92nd Place, Thornton, CO 80229
MLS# 4409495Listed by: RE/MAX ALLIANCE

