13762 Valentia Street, Thornton, CO 80602
Local realty services provided by:ERA New Age
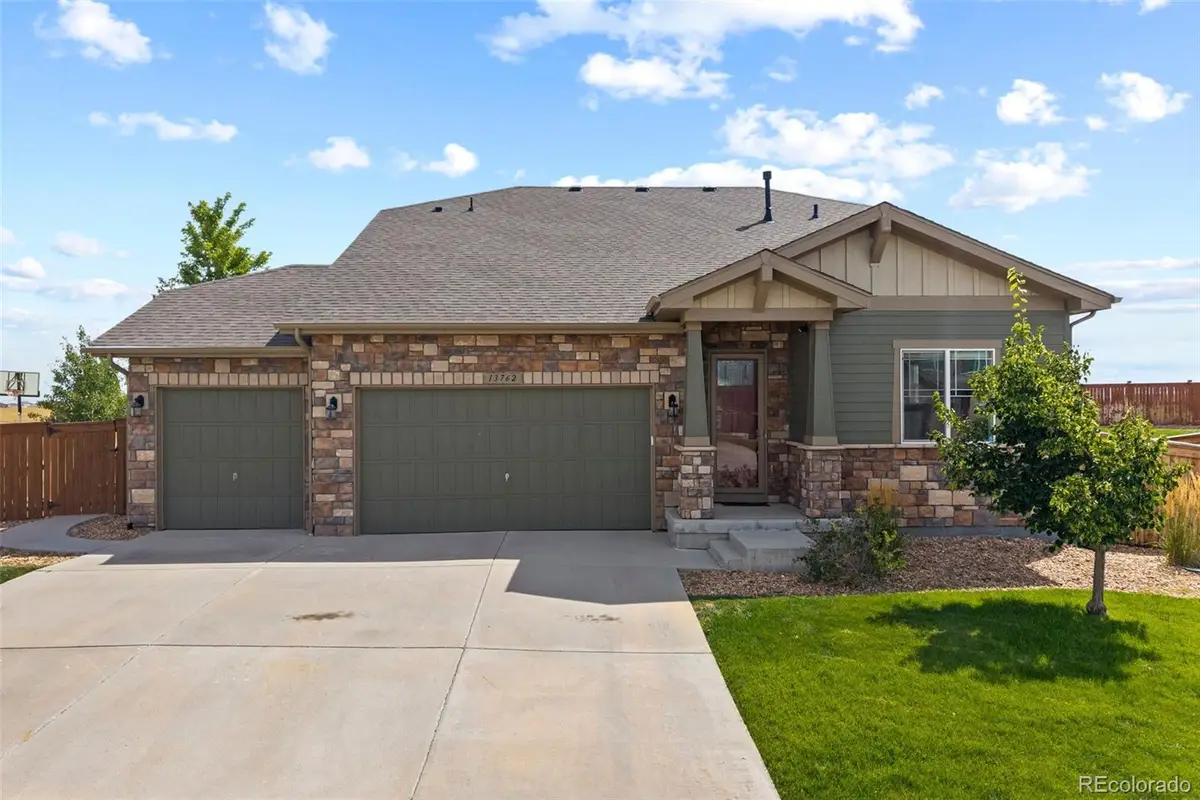
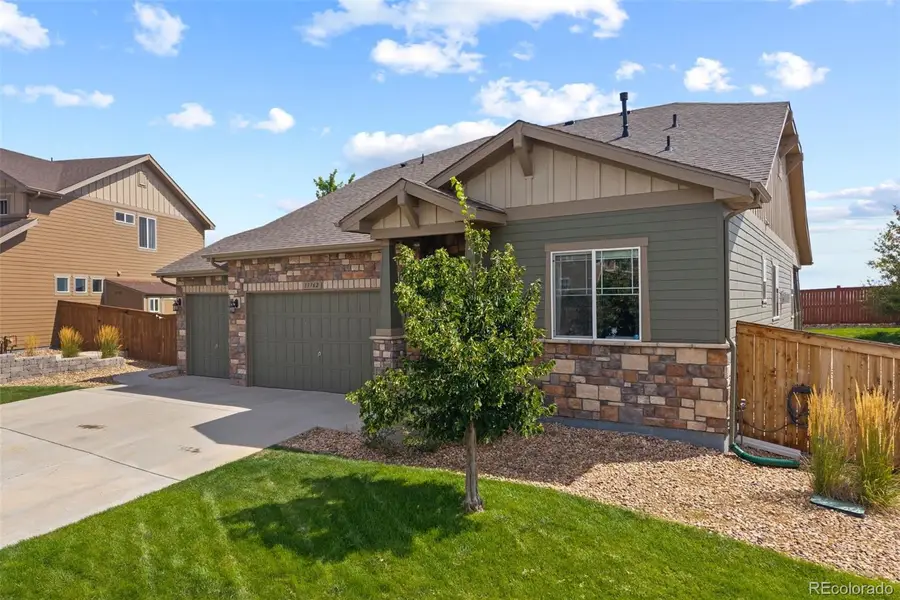

Listed by:jon paul matzkejonpaulmatzke@gmail.com,970-412-1956
Office:blue yeti homes
MLS#:2340474
Source:ML
Price summary
- Price:$739,000
- Price per sq. ft.:$210.96
- Monthly HOA dues:$65
About this home
Are you tired of looking at real estate photos online and then being disappointed when you see the place in person? That stops today! This listing is truly picture perfect. This meticulously maintained home absolutely feels like new and offers the increasingly rare combination of no metro district and a low HOA. Backing to open farm fields, this property provides a sense of space and tranquility. Inside, an impressive 10-foot front door is accented with custom stained glass that opens to an expansive living area with vaulted ceilings, 8-foot doors, and three private ensuites. The gourmet kitchen is a chef's dream with granite countertops, a gas range with a vent hood, a pot filler, and under-cabinet lighting. Entertain in the formal dining room or snack in the dining nook, with additional bar stool seating at the kitchen island, or top off your glass at the custom dry bar with extra cabinet storage. The main living area features a cozy fireplace, and surround sound is wired throughout the house for your enjoyment. The five-piece master suite includes a professionally installed closet system. A builder-finished, full basement offers recreation and gaming space as well as an additional non-conforming bedroom space that is currently used as an office/flex room. The oversized 3 bay garage with 8-foot doors provides ample room for large vehicles and storage is fully drywalled and complete with an EV charging outlet. Enjoy the outdoors from the covered patio overlooking the landscaped yard with exterior lights on a timer and no neighbors to look into your private yard from behind. This home is complete with a security system and cameras for your peace of mind and was recently painted to make it shine like the day it was built! Schedule a showing before this one gets away.
Contact an agent
Home facts
- Year built:2015
- Listing Id #:2340474
Rooms and interior
- Bedrooms:4
- Total bathrooms:5
- Full bathrooms:4
- Half bathrooms:1
- Living area:3,503 sq. ft.
Heating and cooling
- Cooling:Central Air
- Heating:Forced Air
Structure and exterior
- Roof:Composition
- Year built:2015
- Building area:3,503 sq. ft.
- Lot area:0.25 Acres
Schools
- High school:Riverdale Ridge
- Middle school:Roger Quist
- Elementary school:Brantner
Utilities
- Water:Public
- Sewer:Public Sewer
Finances and disclosures
- Price:$739,000
- Price per sq. ft.:$210.96
- Tax amount:$3,389 (2022)
New listings near 13762 Valentia Street
- Coming Soon
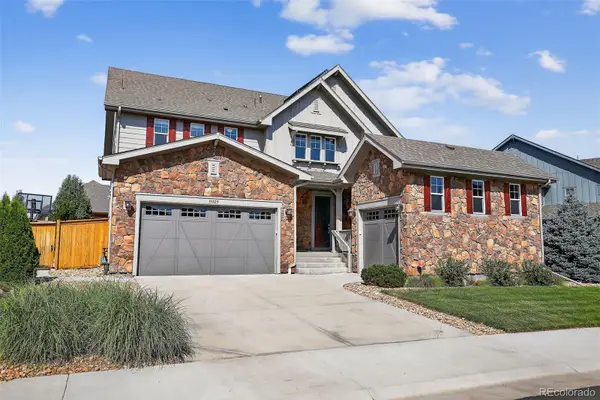 $869,000Coming Soon5 beds 4 baths
$869,000Coming Soon5 beds 4 baths15825 Josephine Circle E, Thornton, CO 80602
MLS# 2276933Listed by: COLDWELL BANKER REALTY 56 - New
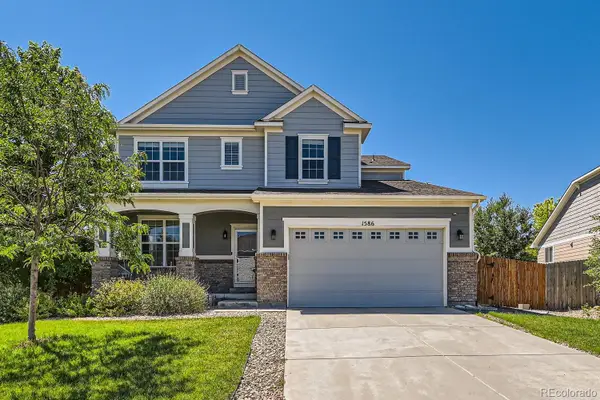 $729,000Active5 beds 5 baths4,096 sq. ft.
$729,000Active5 beds 5 baths4,096 sq. ft.1586 E 166th Place, Thornton, CO 80602
MLS# 8298147Listed by: HOMESMART - New
 $300,000Active2 beds 1 baths980 sq. ft.
$300,000Active2 beds 1 baths980 sq. ft.9769 Croke Drive, Thornton, CO 80260
MLS# 2960983Listed by: LIV SOTHEBY'S INTERNATIONAL REALTY - New
 $129,900Active3 beds 2 baths1,440 sq. ft.
$129,900Active3 beds 2 baths1,440 sq. ft.2100 W 100th Avenue, Thornton, CO 80260
MLS# 5726857Listed by: METRO 21 REAL ESTATE GROUP - New
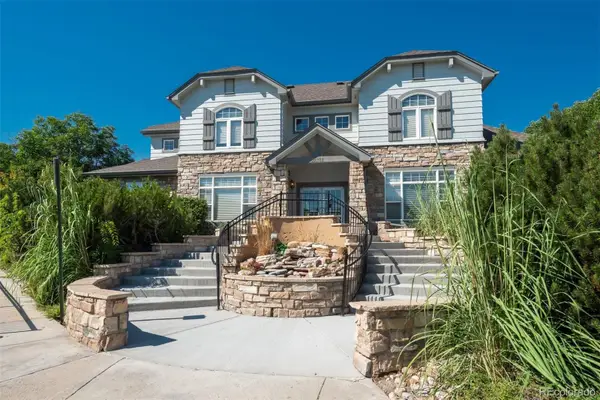 $315,000Active2 beds 2 baths1,223 sq. ft.
$315,000Active2 beds 2 baths1,223 sq. ft.3281 E 103rd Place #1402, Thornton, CO 80229
MLS# 3705368Listed by: LIV SOTHEBY'S INTERNATIONAL REALTY - New
 $736,649Active3 beds 3 baths3,384 sq. ft.
$736,649Active3 beds 3 baths3,384 sq. ft.15438 Kearney Street, Brighton, CO 80602
MLS# 4286706Listed by: MB TEAM LASSEN - New
 $775,000Active4 beds 3 baths3,647 sq. ft.
$775,000Active4 beds 3 baths3,647 sq. ft.15394 Ivy Street, Brighton, CO 80602
MLS# 1593567Listed by: MB TEAM LASSEN - Coming SoonOpen Sat, 10:30am to 12:30pm
 $465,000Coming Soon3 beds 2 baths
$465,000Coming Soon3 beds 2 baths9706 Harris Court, Thornton, CO 80229
MLS# 2864971Listed by: KELLER WILLIAMS REALTY DOWNTOWN LLC - Open Sat, 10am to 1pmNew
 $470,000Active4 beds 2 baths2,170 sq. ft.
$470,000Active4 beds 2 baths2,170 sq. ft.12830 Garfield Circle, Thornton, CO 80241
MLS# 5692928Listed by: REAL BROKER, LLC DBA REAL - New
 $750,000Active4 beds 3 baths3,942 sq. ft.
$750,000Active4 beds 3 baths3,942 sq. ft.15384 Ivy Street, Brighton, CO 80602
MLS# 7111703Listed by: MB TEAM LASSEN

