13901 Jasmine Street, Thornton, CO 80602
Local realty services provided by:ERA Teamwork Realty
Listed by:jonas markeljonas.markel@orchard.com,720-939-4635
Office:orchard brokerage llc.
MLS#:4786075
Source:ML
Price summary
- Price:$529,900
- Price per sq. ft.:$180.12
- Monthly HOA dues:$35
About this home
Move right in and enjoy a home that’s been thoughtfully updated for both style and function. Bright, open living spaces connect seamlessly on the main level, where the family room, dining area, and kitchen flow together. The kitchen features brand-new granite countertops, a cozy nook for everyday meals, and a breakfast bar that opens to the family room, giving the main floor a warm, connected feel. Upstairs, the private primary suite is the highlight with its spacious design, en-suite bath, and large closet. A versatile loft adds flexibility for a home office, media space, or workout area, while the additional bedrooms are generously sized and share a full bath. The unfinished basement is ready for your vision—whether that’s a gym, rec room, or additional living area. Outside, the fenced backyard offers plenty of potential for outdoor living, while solar panels provide energy efficiency and long-term savings.
With its move-in ready condition, fresh updates, and convenient location near parks, shopping, and commuter routes, this home truly checks every box. Outside, enjoy the privacy of your fully fenced backyard—perfect for pets, playtime, or relaxing evenings under the Colorado sky. There’s plenty of space for gardening, outdoor dining, or adding your personal touch. Located in a friendly and well-kept neighborhood with easy access to parks, schools, shopping, and major commuter routes, this home truly has it all. Click the Virtual Tour link to view the 3D walkthrough. Discounted rate options and no lender fee future refinancing may be available for qualified buyers of this home.
Contact an agent
Home facts
- Year built:2003
- Listing ID #:4786075
Rooms and interior
- Bedrooms:3
- Total bathrooms:3
- Full bathrooms:2
- Half bathrooms:1
- Living area:2,942 sq. ft.
Heating and cooling
- Cooling:Evaporative Cooling
- Heating:Forced Air
Structure and exterior
- Roof:Composition
- Year built:2003
- Building area:2,942 sq. ft.
- Lot area:0.13 Acres
Schools
- High school:Riverdale Ridge
- Middle school:Roger Quist
- Elementary school:West Ridge
Utilities
- Water:Public
- Sewer:Public Sewer
Finances and disclosures
- Price:$529,900
- Price per sq. ft.:$180.12
- Tax amount:$3,384 (2024)
New listings near 13901 Jasmine Street
- Coming Soon
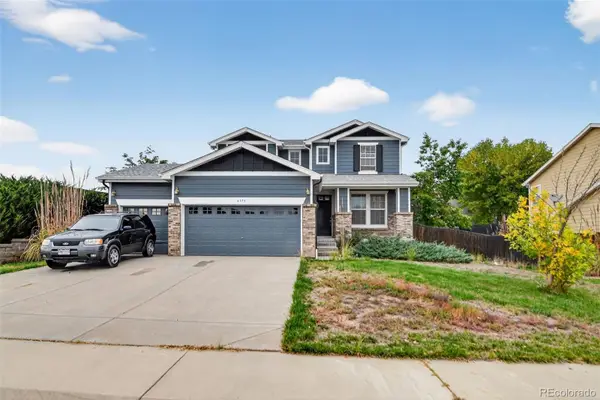 $525,000Coming Soon3 beds 3 baths
$525,000Coming Soon3 beds 3 baths6375 E 139th Avenue, Thornton, CO 80602
MLS# 9268192Listed by: TRELORA REALTY, INC. - Coming Soon
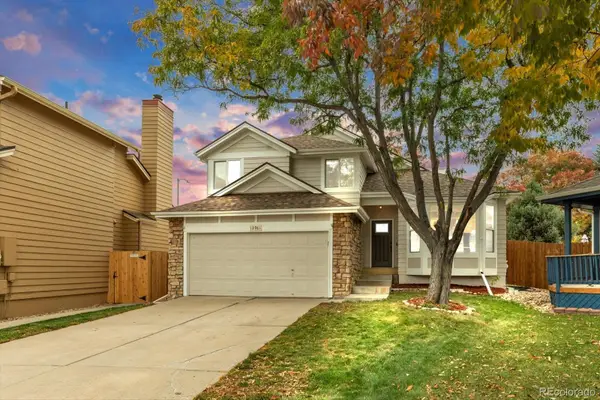 $589,000Coming Soon4 beds 4 baths
$589,000Coming Soon4 beds 4 baths12981 Ash Street, Thornton, CO 80241
MLS# 1903648Listed by: BROKERS GUILD HOMES - Coming SoonOpen Sat, 12:30 to 2:30pm
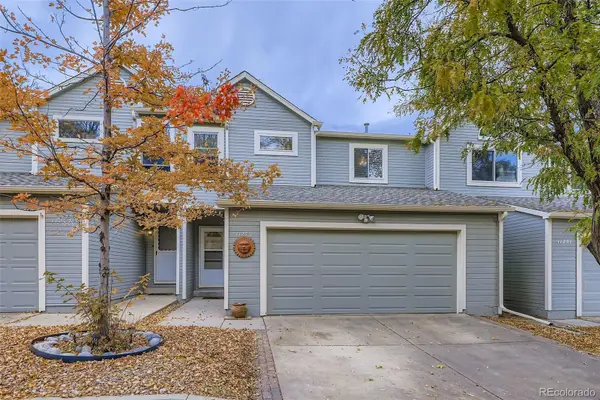 $425,000Coming Soon4 beds 3 baths
$425,000Coming Soon4 beds 3 baths11279 Holly Street, Thornton, CO 80233
MLS# 1933722Listed by: THRIVE REAL ESTATE GROUP - New
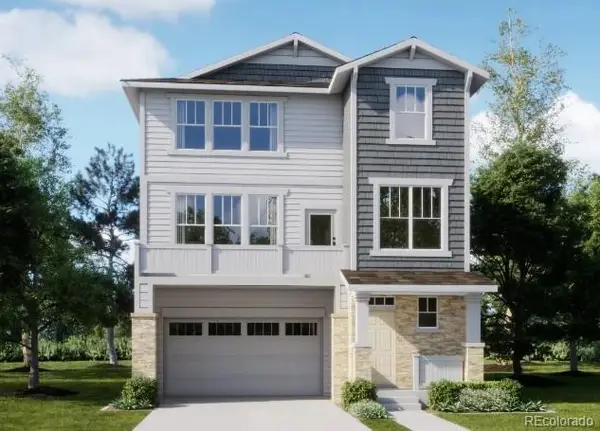 $599,900Active4 beds 4 baths2,166 sq. ft.
$599,900Active4 beds 4 baths2,166 sq. ft.6786 E 149th Avenue, Thornton, CO 80602
MLS# 3141470Listed by: COLDWELL BANKER REALTY 56 - Coming Soon
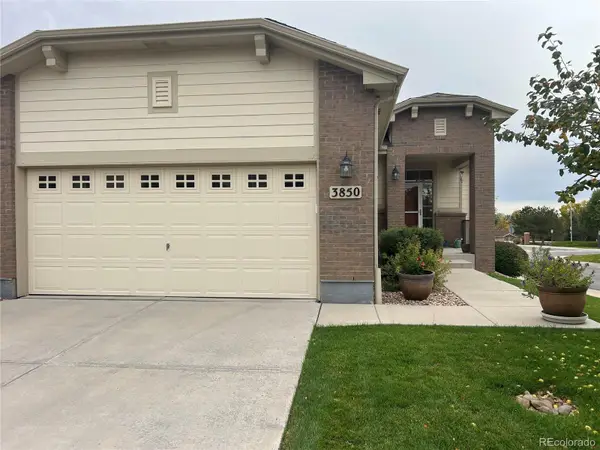 $479,900Coming Soon3 beds 3 baths
$479,900Coming Soon3 beds 3 baths3850 E 128th Way, Thornton, CO 80241
MLS# 8864025Listed by: REAL BROKER, LLC DBA REAL - Coming Soon
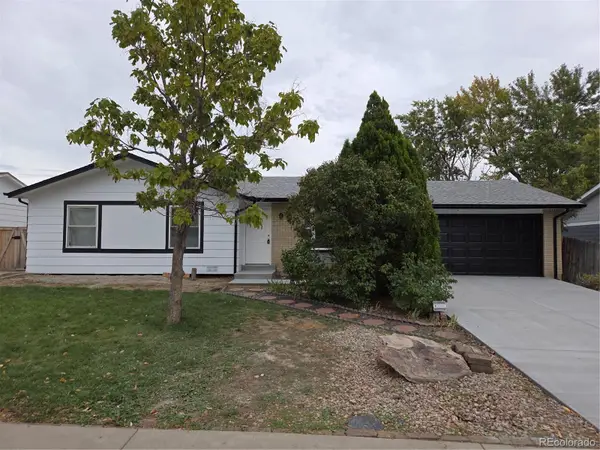 $489,900Coming Soon3 beds 2 baths
$489,900Coming Soon3 beds 2 baths9860 Gilpin Street, Thornton, CO 80229
MLS# 2337730Listed by: SUCCESS REALTY EXPERTS, LLC - New
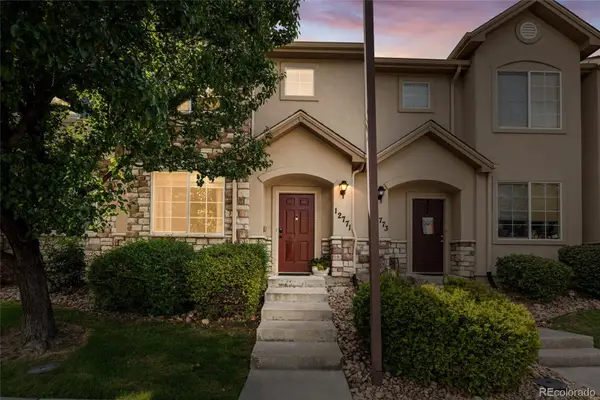 $415,000Active3 beds 3 baths1,458 sq. ft.
$415,000Active3 beds 3 baths1,458 sq. ft.12771 Jasmine Court, Thornton, CO 80602
MLS# 7670542Listed by: COMPASS - DENVER - Coming SoonOpen Sat, 10am to 12pm
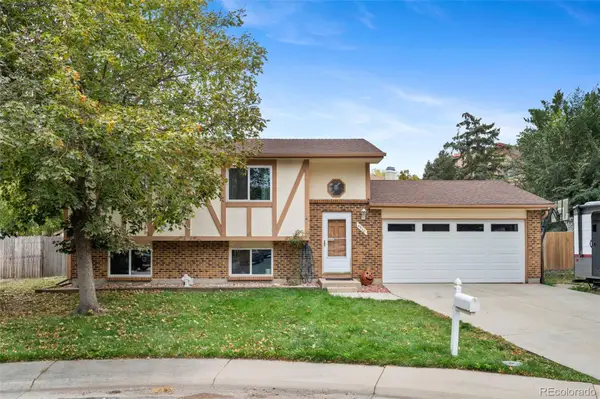 $445,000Coming Soon3 beds 2 baths
$445,000Coming Soon3 beds 2 baths4310 E 107th Court, Thornton, CO 80233
MLS# 3934235Listed by: KELLER WILLIAMS PREFERRED REALTY - Coming Soon
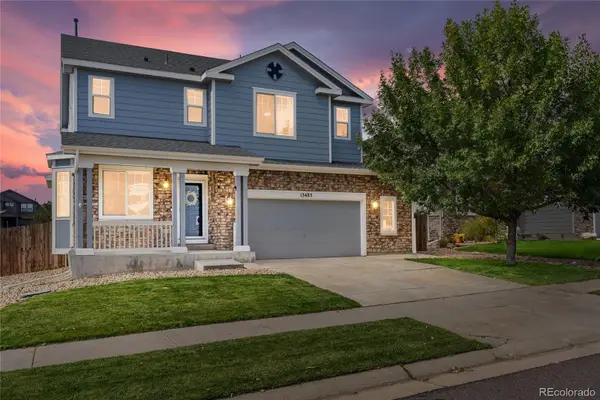 $640,000Coming Soon3 beds 3 baths
$640,000Coming Soon3 beds 3 baths13485 Trenton Street, Thornton, CO 80602
MLS# 9306657Listed by: COLDWELL BANKER REALTY 56 - Coming SoonOpen Sun, 11am to 2pm
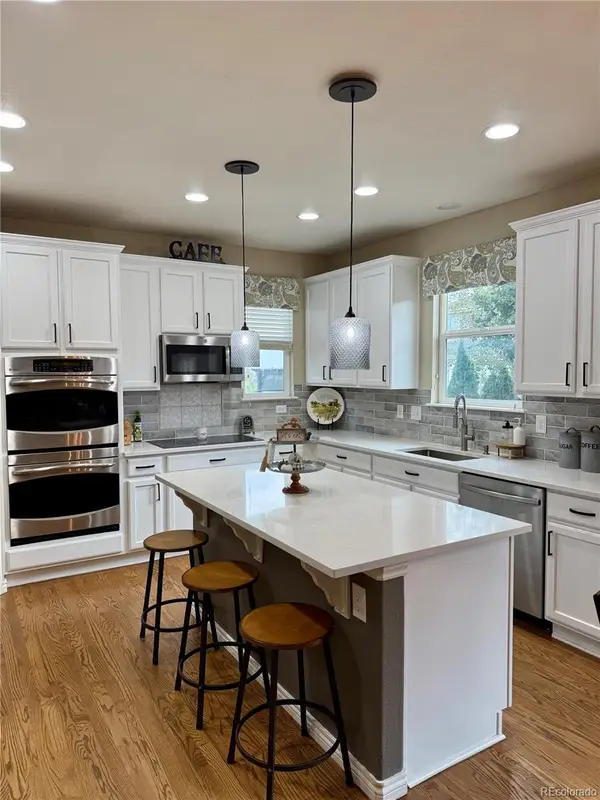 $650,000Coming Soon4 beds 3 baths
$650,000Coming Soon4 beds 3 baths6362 E 133rd Avenue, Thornton, CO 80602
MLS# 8095139Listed by: COLDWELL BANKER REALTY 56
