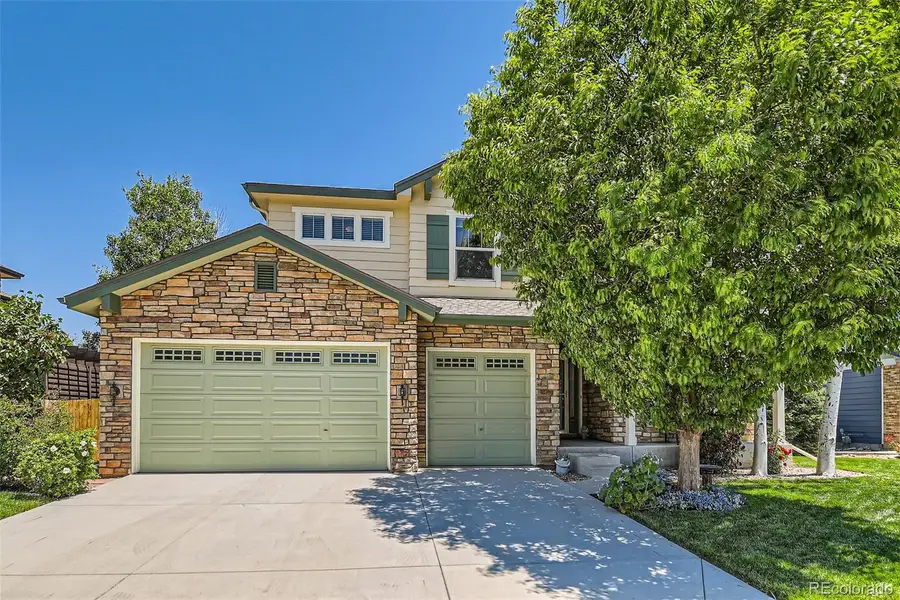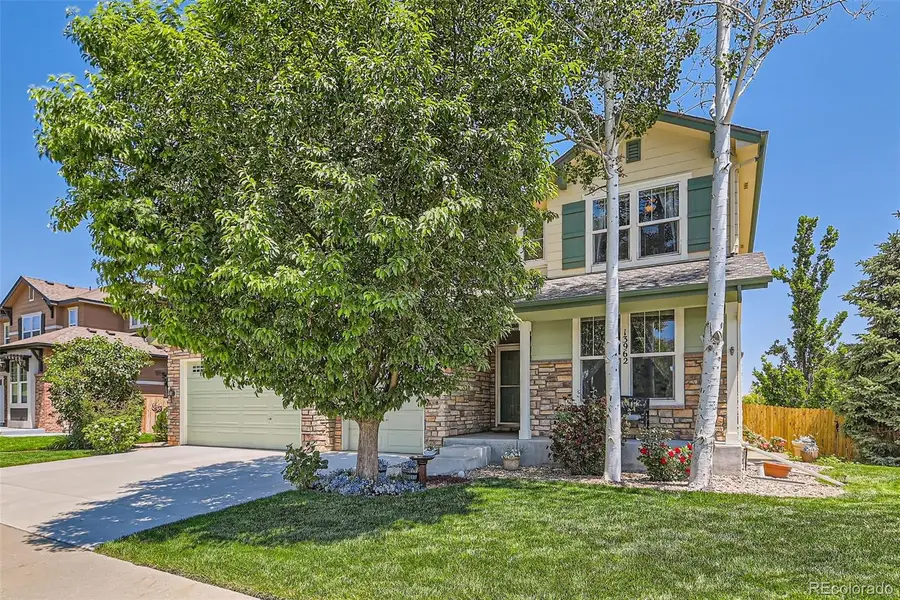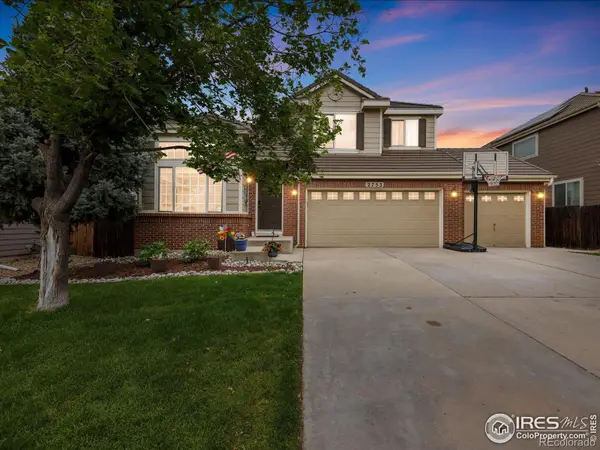13962 Dexter Way, Thornton, CO 80602
Local realty services provided by:ERA Shields Real Estate



Listed by:mark brandMark@IronGate-RealEstate.com,303-909-4743
Office:mark brand
MLS#:4311808
Source:ML
Price summary
- Price:$700,000
- Price per sq. ft.:$172.12
- Monthly HOA dues:$62
About this home
THE SELLER IS OFFERING A CONCESSION FOR THE BUYER'S INTEREST RATES BUYDOWN!
You are immediately embraced with an abundance of natural light and the soaring ceilings which extend into the upper loft space. With the open family and dining rooms you can connect with friends and family in your spacious setting. Continue into the kitchen which is set for your finest cuisine creations, with stainless appliances, gas range, and granite counters, the menu can be endless. There is ample cabinet storage for keeping your counter space organized and tidy. Unwind in your living room for a little entertainment or enjoy the warmth of the fireplace on the colder Colorado days. You also have a main level office, half bath, and laundry room for your convenience. When you want to spend time outside enjoying the blue-sky days, you have an elevated deck for outdoor dining or relaxing as well as the spectacular yard which also backs to a greenbelt, for a feeling of twice the yard with only half the mowing. After a long day you can retreat to the sanctuary upstairs, with four bedrooms and a loft, where everyone can unwind and retire for a restful slumber. For anyone with toys, sports, hobbies, or the need for more space you have an unfinished garden-level basement. (Meaning half above and half below ground) a clear canvas to build out to fit your needs. You also have the option of three car garages to keep your vehicles out of the elements and warm in the winter, which is the best way to start a chilly morning.
The neighborhood had great trails and parks for you to expand your living space into your community. With excellent schools close by and premium shopping, continuously developing just a short drive, your nearby community fulfills so many needs. You are also walking distance to Trailwinds Park and Rec Center, with sports fields, a skate park, and an indoor pool and fitness center within the rec center. See why this should be your new home.
Contact an agent
Home facts
- Year built:2006
- Listing Id #:4311808
Rooms and interior
- Bedrooms:4
- Total bathrooms:3
- Full bathrooms:2
- Half bathrooms:1
- Living area:4,067 sq. ft.
Heating and cooling
- Cooling:Central Air
- Heating:Forced Air
Structure and exterior
- Roof:Composition
- Year built:2006
- Building area:4,067 sq. ft.
- Lot area:0.19 Acres
Schools
- High school:Horizon
- Middle school:Rocky Top
- Elementary school:Eagleview
Utilities
- Water:Public
- Sewer:Public Sewer
Finances and disclosures
- Price:$700,000
- Price per sq. ft.:$172.12
- Tax amount:$3,914 (2024)
New listings near 13962 Dexter Way
- Open Sat, 10am to 1pmNew
 $470,000Active4 beds 2 baths2,170 sq. ft.
$470,000Active4 beds 2 baths2,170 sq. ft.12830 Garfield Circle, Thornton, CO 80241
MLS# 5692928Listed by: REAL BROKER, LLC DBA REAL - New
 $750,000Active4 beds 3 baths3,942 sq. ft.
$750,000Active4 beds 3 baths3,942 sq. ft.15384 Ivy Street, Brighton, CO 80602
MLS# 7111703Listed by: MB TEAM LASSEN - Coming Soon
 $685,000Coming Soon4 beds 4 baths
$685,000Coming Soon4 beds 4 baths7980 E 131st Avenue, Thornton, CO 80602
MLS# 5577075Listed by: REAL BROKER, LLC DBA REAL - Open Sat, 11am to 3pmNew
 $550,000Active3 beds 2 baths2,918 sq. ft.
$550,000Active3 beds 2 baths2,918 sq. ft.9573 Cherry Lane, Thornton, CO 80229
MLS# 4587948Listed by: KELLER WILLIAMS PREFERRED REALTY - New
 $639,950Active3 beds 2 baths1,661 sq. ft.
$639,950Active3 beds 2 baths1,661 sq. ft.6967 E 126th Place, Thornton, CO 80602
MLS# 6221717Listed by: RICHMOND REALTY INC - Open Sun, 12 to 2pmNew
 $535,000Active3 beds 3 baths2,934 sq. ft.
$535,000Active3 beds 3 baths2,934 sq. ft.13955 Jersey Street, Thornton, CO 80602
MLS# 7874114Listed by: ED PRATHER REAL ESTATE - New
 $524,900Active3 beds 2 baths2,908 sq. ft.
$524,900Active3 beds 2 baths2,908 sq. ft.5222 E 129th Avenue, Thornton, CO 80241
MLS# 8297563Listed by: RESIDENT REALTY SOUTH METRO - Coming Soon
 $630,000Coming Soon4 beds 4 baths
$630,000Coming Soon4 beds 4 baths2753 E 139th Drive, Thornton, CO 80602
MLS# IR1041378Listed by: COLDWELL BANKER REALTY-N METRO - New
 $575,000Active3 beds 2 baths2,626 sq. ft.
$575,000Active3 beds 2 baths2,626 sq. ft.4660 E 135th Way, Thornton, CO 80241
MLS# 6757339Listed by: RE/MAX PROFESSIONALS - New
 $565,000Active4 beds 3 baths3,698 sq. ft.
$565,000Active4 beds 3 baths3,698 sq. ft.3810 E 92nd Place, Thornton, CO 80229
MLS# 4409495Listed by: RE/MAX ALLIANCE

