13995 Cook Street, Thornton, CO 80602
Local realty services provided by:LUX Denver ERA Powered
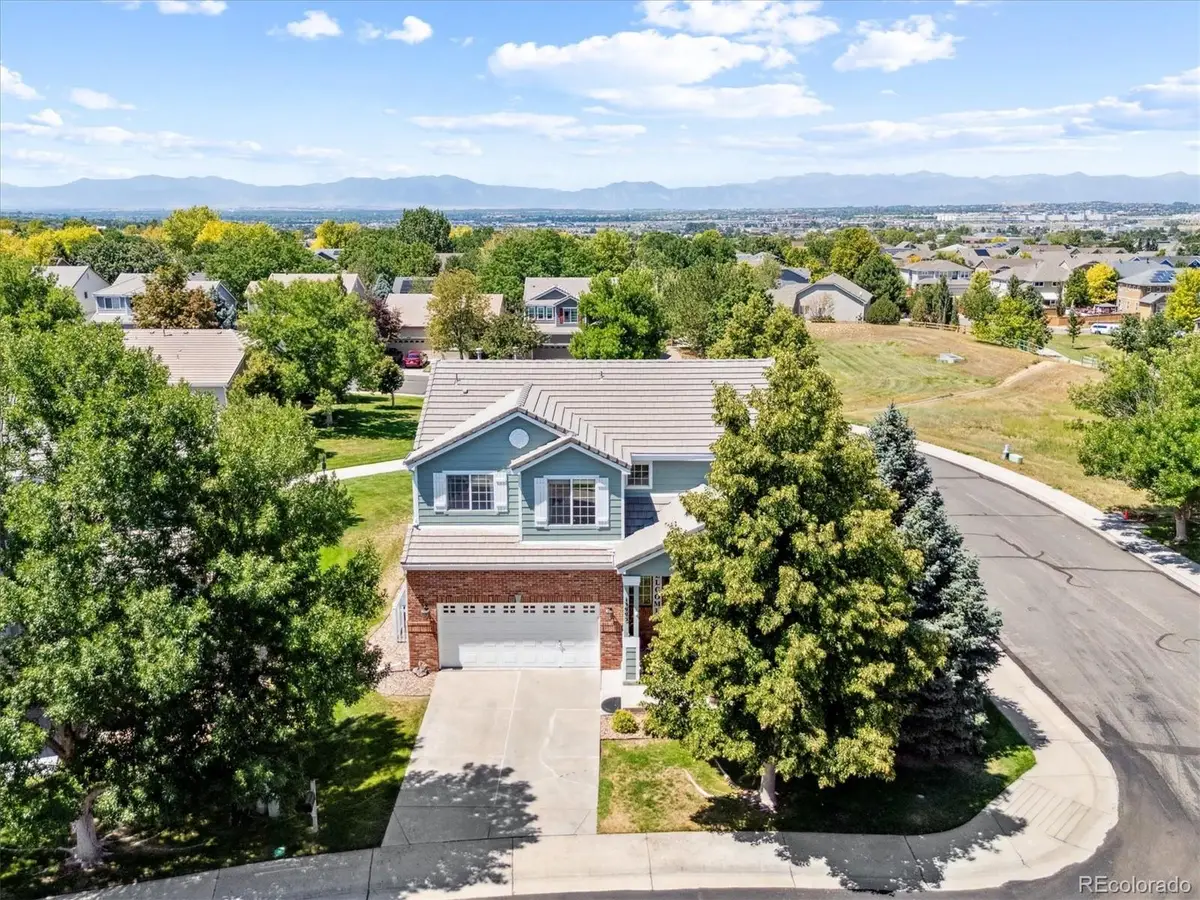
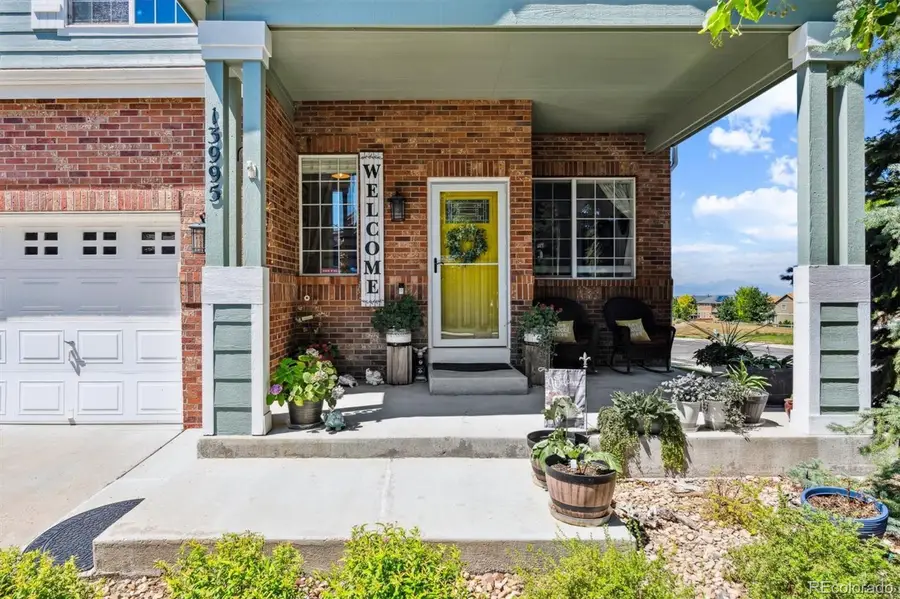
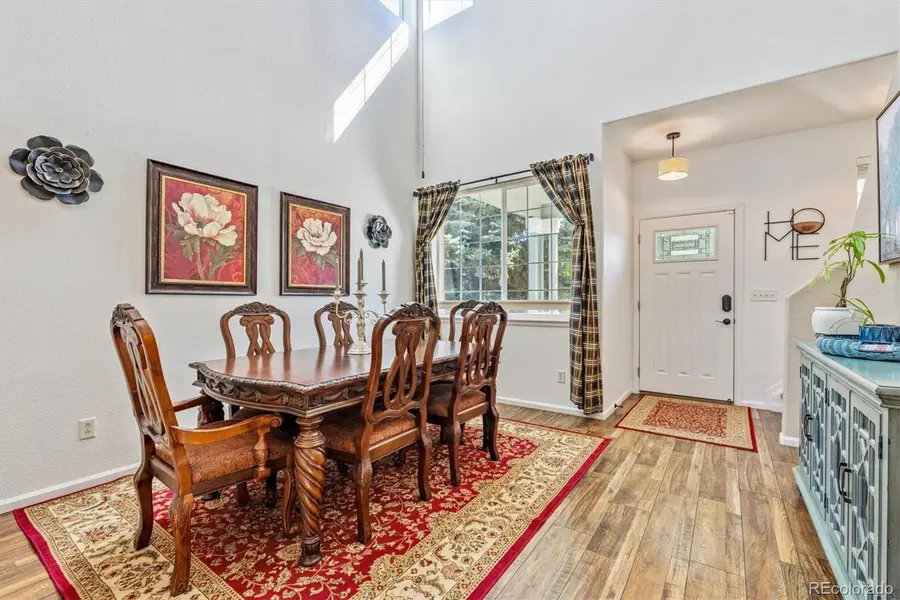
Upcoming open houses
- Sun, Aug 1701:00 pm - 04:00 pm
Listed by:janelle carwin720-226-3472
Office:distinct real estate llc.
MLS#:6577163
Source:ML
Price summary
- Price:$545,000
- Price per sq. ft.:$289.12
- Monthly HOA dues:$140
About this home
Welcome to your perfect blend of comfort, convenience, and low-maintenance living!
This beautifully updated 3-bedroom, 2.5-bathroom patio home offers style, space, and an unbeatable location. Step inside to find a bright, open layout featuring granite countertops in the kitchen and bathrooms, a cozy fireplace in the living room, and thoughtful updates throughout—including new exterior paint.
Enjoy the perks of a yard without the upkeep thanks to the lush greenbelt right behind your home—perfect for peaceful views and added privacy. The low-maintenance exterior, low HOA fee, and NO Metro District make this home as practical as it is charming.
You’ll love the tons of garage storage and the quiet neighborhood feel, all while being just minutes from I-25, E-470, the Eastlake Light Rail, coffee shops, grocery stores, and miles of nearby bike trails. Plus, it’s located in the highly regarded Adams 12 School District.
This home truly offers the best of both worlds—city convenience with a tucked-away, peaceful setting. Don’t miss your chance to make it yours!
Contact an agent
Home facts
- Year built:2002
- Listing Id #:6577163
Rooms and interior
- Bedrooms:3
- Total bathrooms:3
- Full bathrooms:2
- Half bathrooms:1
- Living area:1,885 sq. ft.
Heating and cooling
- Cooling:Air Conditioning-Room
- Heating:Forced Air
Structure and exterior
- Roof:Composition
- Year built:2002
- Building area:1,885 sq. ft.
- Lot area:0.09 Acres
Schools
- High school:Horizon
- Middle school:Rocky Top
- Elementary school:Prairie Hills
Utilities
- Water:Public
- Sewer:Public Sewer
Finances and disclosures
- Price:$545,000
- Price per sq. ft.:$289.12
- Tax amount:$3,467 (2024)
New listings near 13995 Cook Street
- New
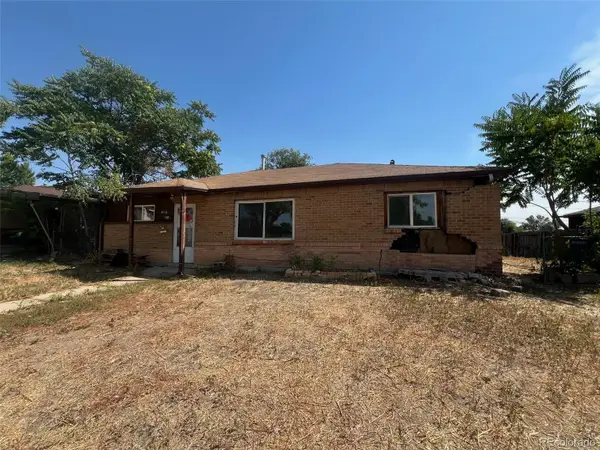 $250,000Active3 beds 2 baths1,176 sq. ft.
$250,000Active3 beds 2 baths1,176 sq. ft.9410 Lilly Court, Thornton, CO 80229
MLS# 2353558Listed by: RE/MAX PROFESSIONALS - New
 $595,000Active3 beds 2 baths2,656 sq. ft.
$595,000Active3 beds 2 baths2,656 sq. ft.11306 Newport Street, Thornton, CO 80233
MLS# 9662995Listed by: RE/MAX MOMENTUM - New
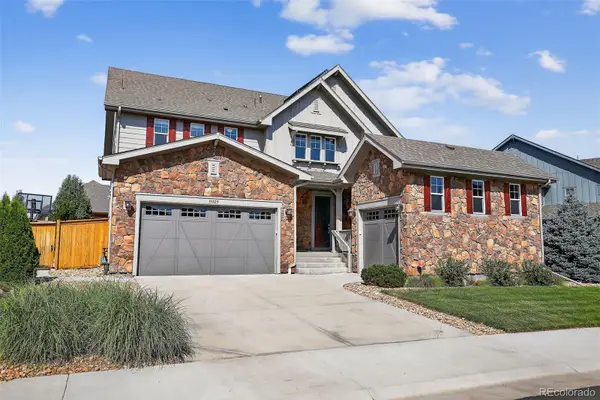 $869,000Active5 beds 4 baths4,698 sq. ft.
$869,000Active5 beds 4 baths4,698 sq. ft.15825 Josephine Circle E, Thornton, CO 80602
MLS# 2276933Listed by: COLDWELL BANKER REALTY 56 - New
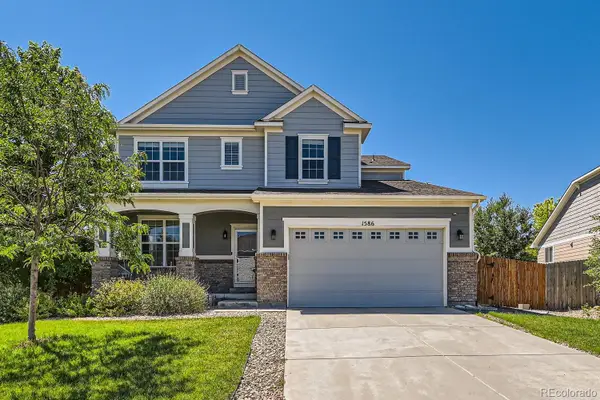 $729,000Active5 beds 5 baths4,096 sq. ft.
$729,000Active5 beds 5 baths4,096 sq. ft.1586 E 166th Place, Thornton, CO 80602
MLS# 8298147Listed by: HOMESMART - New
 $300,000Active2 beds 1 baths980 sq. ft.
$300,000Active2 beds 1 baths980 sq. ft.9769 Croke Drive, Thornton, CO 80260
MLS# 2960983Listed by: LIV SOTHEBY'S INTERNATIONAL REALTY - New
 $129,900Active3 beds 2 baths1,440 sq. ft.
$129,900Active3 beds 2 baths1,440 sq. ft.2100 W 100th Avenue, Thornton, CO 80260
MLS# 5726857Listed by: METRO 21 REAL ESTATE GROUP - New
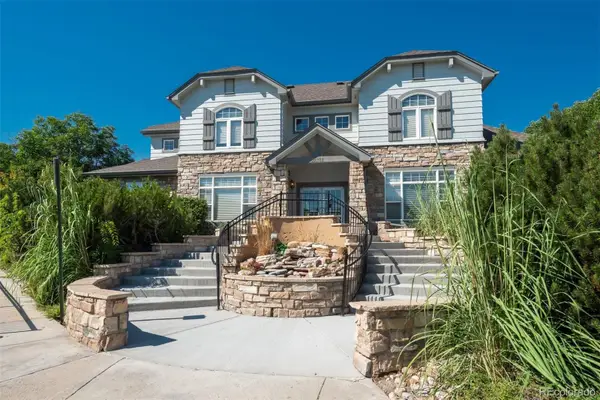 $315,000Active2 beds 2 baths1,223 sq. ft.
$315,000Active2 beds 2 baths1,223 sq. ft.3281 E 103rd Place #1402, Thornton, CO 80229
MLS# 3705368Listed by: LIV SOTHEBY'S INTERNATIONAL REALTY - New
 $736,649Active3 beds 3 baths3,384 sq. ft.
$736,649Active3 beds 3 baths3,384 sq. ft.15438 Kearney Street, Brighton, CO 80602
MLS# 4286706Listed by: MB TEAM LASSEN - New
 $775,000Active4 beds 3 baths3,647 sq. ft.
$775,000Active4 beds 3 baths3,647 sq. ft.15394 Ivy Street, Brighton, CO 80602
MLS# 1593567Listed by: MB TEAM LASSEN - Open Sat, 10:30am to 12:30pmNew
 $465,000Active3 beds 2 baths2,166 sq. ft.
$465,000Active3 beds 2 baths2,166 sq. ft.9706 Harris Court, Thornton, CO 80229
MLS# 2864971Listed by: KELLER WILLIAMS REALTY DOWNTOWN LLC

