14008 Jackson Street, Thornton, CO 80602
Local realty services provided by:ERA Shields Real Estate
14008 Jackson Street,Thornton, CO 80602
$485,000
- 3 Beds
- 3 Baths
- 2,449 sq. ft.
- Single family
- Active
Listed by:sandra mcgeeSandra@sandramcgeecoloradorealestate.com,303-596-7242
Office:west and main homes inc
MLS#:3881525
Source:ML
Price summary
- Price:$485,000
- Price per sq. ft.:$198.04
About this home
Welcome home to where comfort meets convenience in the heart of Thornton. At 14008 Jackson St, every detail tells a story—of quiet mornings, shared laughter, and new beginnings. This 3-bedroom, 3-bath (PLUS office) townhome offers generous space and thoughtful layout, perfect for growing families or anyone ready to plant roots. The inviting kitchen flows into a light-filled living area that’s ideal for entertaining or winding down. Upstairs, the bedrooms provide peaceful retreats with just the right balance of privacy and warmth while the primary bedroom offers mountain views. Located minutes from schools, parks, and trails, you’ll love the community feel and unbeatable access to everything Thornton has to offer. This listing is waiting for the right match. Don’t miss your chance to be part of a neighborhood built on connection and care.
****This home is priced to sell—creating a rare opportunity to enter this sought-after neighborhood. Comparable townhomes with similar size and bedroom count are selling well above this list price, making this a smart move for value-focused buyers. ****
Contact an agent
Home facts
- Year built:2019
- Listing ID #:3881525
Rooms and interior
- Bedrooms:3
- Total bathrooms:3
- Full bathrooms:1
- Half bathrooms:1
- Living area:2,449 sq. ft.
Heating and cooling
- Cooling:Central Air
- Heating:Forced Air
Structure and exterior
- Roof:Composition
- Year built:2019
- Building area:2,449 sq. ft.
- Lot area:0.06 Acres
Schools
- High school:Horizon
- Middle school:Rocky Top
- Elementary school:Prairie Hills
Utilities
- Water:Public
- Sewer:Public Sewer
Finances and disclosures
- Price:$485,000
- Price per sq. ft.:$198.04
- Tax amount:$6,577 (2024)
New listings near 14008 Jackson Street
- New
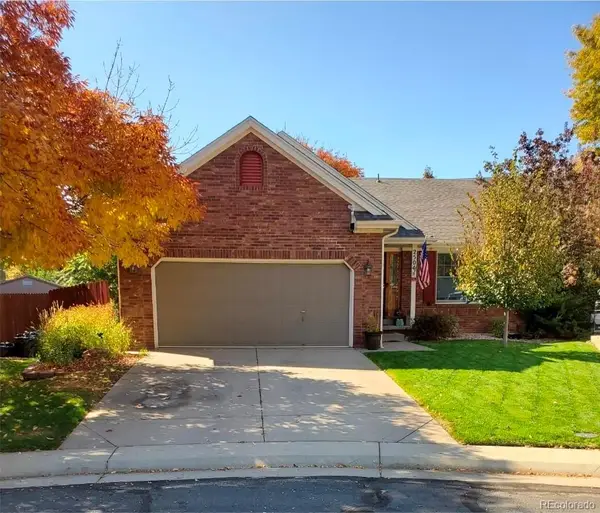 $505,720Active3 beds 2 baths2,752 sq. ft.
$505,720Active3 beds 2 baths2,752 sq. ft.2504 E 125th Place, Thornton, CO 80241
MLS# 5283878Listed by: KELLER WILLIAMS ADVANTAGE REALTY LLC - New
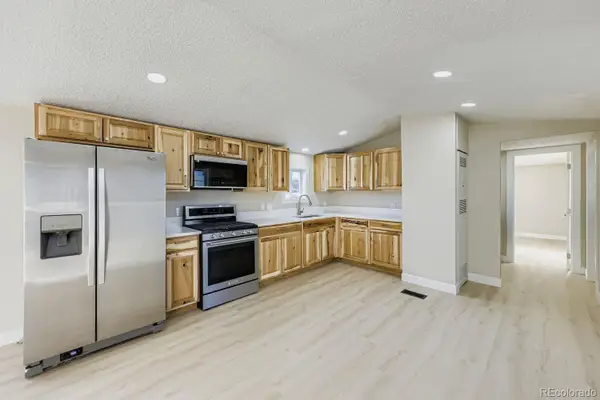 $50,000Active2 beds 2 baths924 sq. ft.
$50,000Active2 beds 2 baths924 sq. ft.4211 E 100 Avenue, Thornton, CO 80229
MLS# 7829197Listed by: KELLER WILLIAMS REALTY DOWNTOWN LLC - Coming Soon
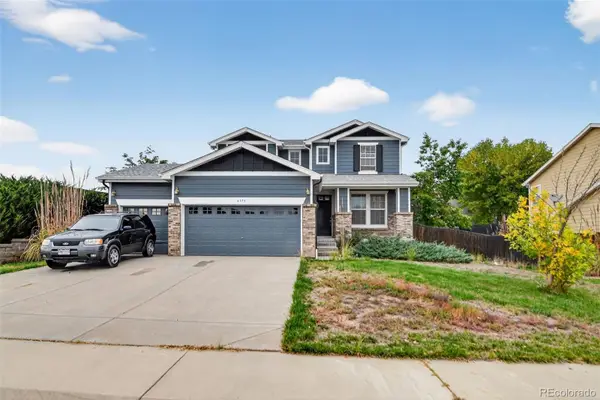 $525,000Coming Soon3 beds 3 baths
$525,000Coming Soon3 beds 3 baths6375 E 139th Avenue, Thornton, CO 80602
MLS# 9268192Listed by: TRELORA REALTY, INC. - Coming Soon
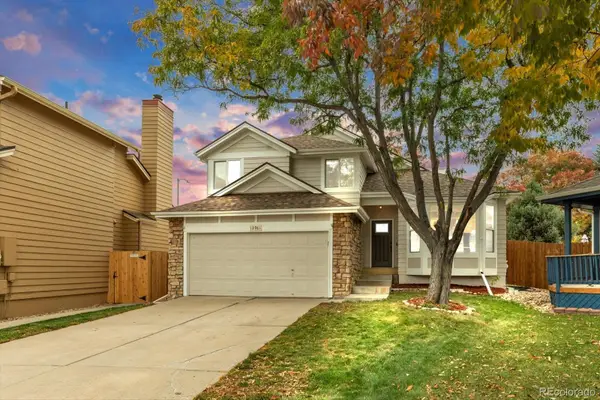 $589,000Coming Soon4 beds 4 baths
$589,000Coming Soon4 beds 4 baths12981 Ash Street, Thornton, CO 80241
MLS# 1903648Listed by: BROKERS GUILD HOMES - Coming SoonOpen Sat, 12:30 to 2:30pm
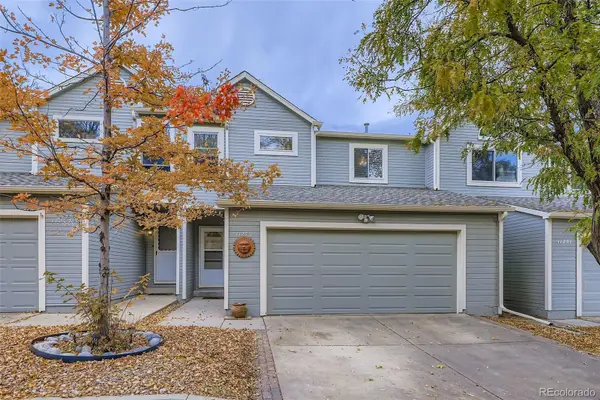 $425,000Coming Soon4 beds 3 baths
$425,000Coming Soon4 beds 3 baths11279 Holly Street, Thornton, CO 80233
MLS# 1933722Listed by: THRIVE REAL ESTATE GROUP - New
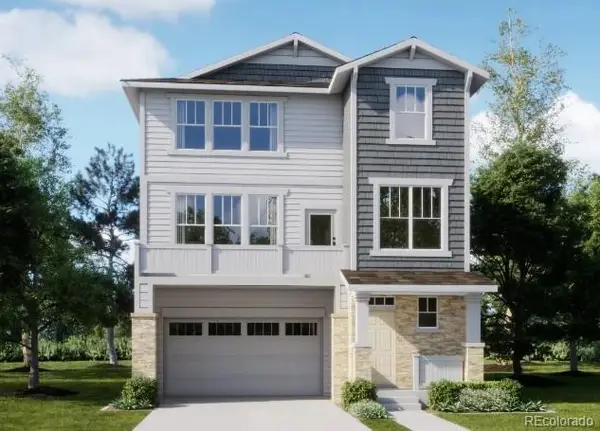 $599,900Active4 beds 4 baths2,166 sq. ft.
$599,900Active4 beds 4 baths2,166 sq. ft.6786 E 149th Avenue, Thornton, CO 80602
MLS# 3141470Listed by: COLDWELL BANKER REALTY 56 - Coming Soon
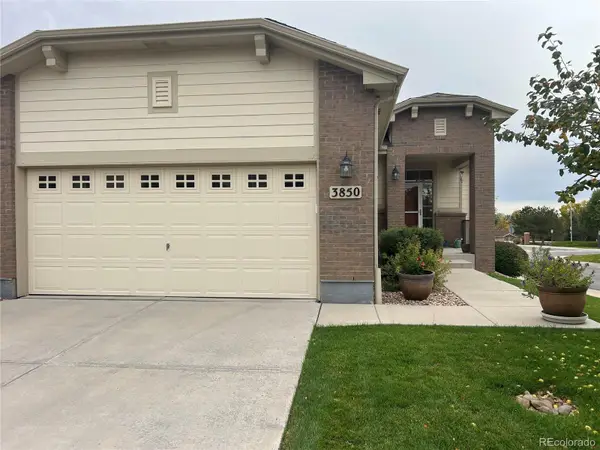 $479,900Coming Soon3 beds 3 baths
$479,900Coming Soon3 beds 3 baths3850 E 128th Way, Thornton, CO 80241
MLS# 8864025Listed by: REAL BROKER, LLC DBA REAL - Coming Soon
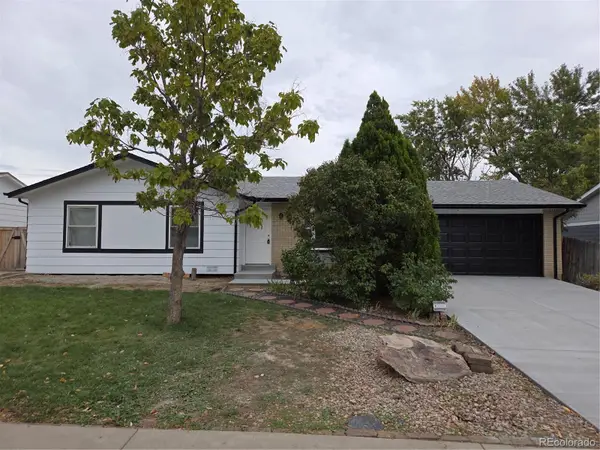 $489,900Coming Soon3 beds 2 baths
$489,900Coming Soon3 beds 2 baths9860 Gilpin Street, Thornton, CO 80229
MLS# 2337730Listed by: SUCCESS REALTY EXPERTS, LLC - New
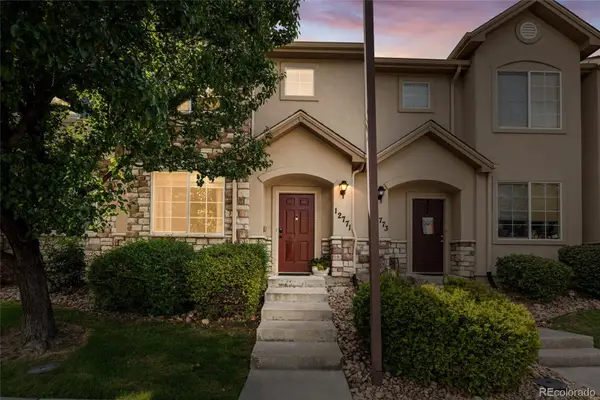 $415,000Active3 beds 3 baths1,458 sq. ft.
$415,000Active3 beds 3 baths1,458 sq. ft.12771 Jasmine Court, Thornton, CO 80602
MLS# 7670542Listed by: COMPASS - DENVER - Coming SoonOpen Sat, 10am to 12pm
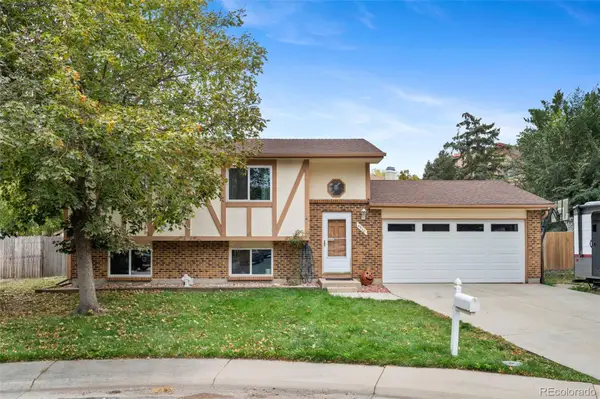 $445,000Coming Soon3 beds 2 baths
$445,000Coming Soon3 beds 2 baths4310 E 107th Court, Thornton, CO 80233
MLS# 3934235Listed by: KELLER WILLIAMS PREFERRED REALTY
