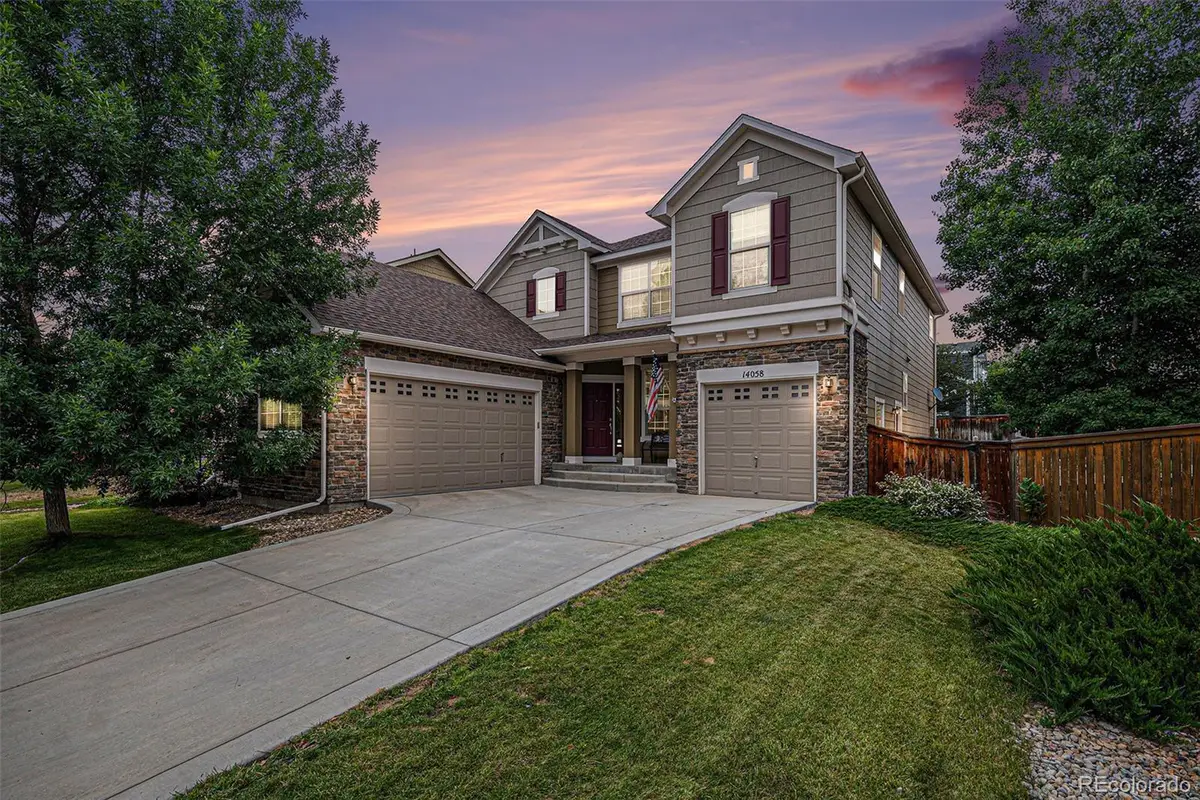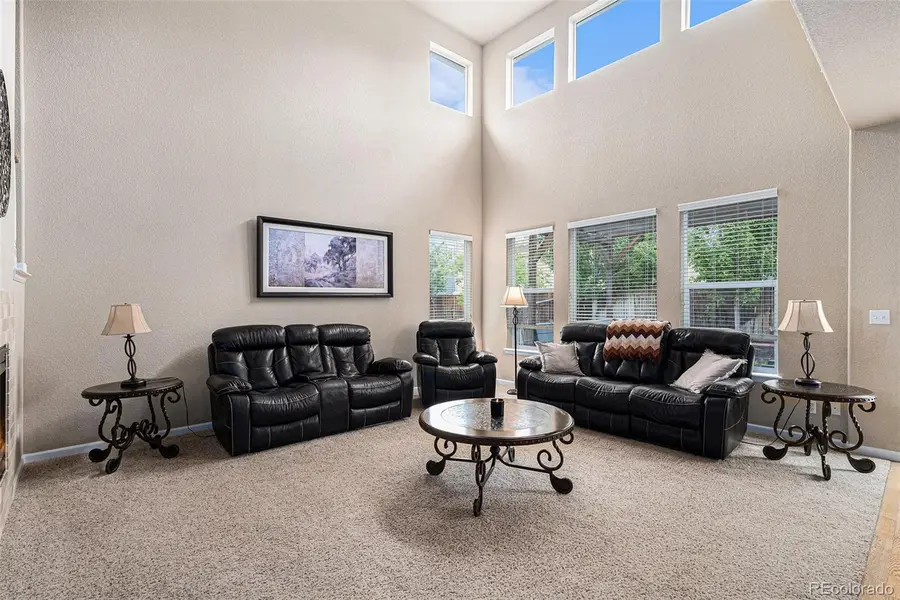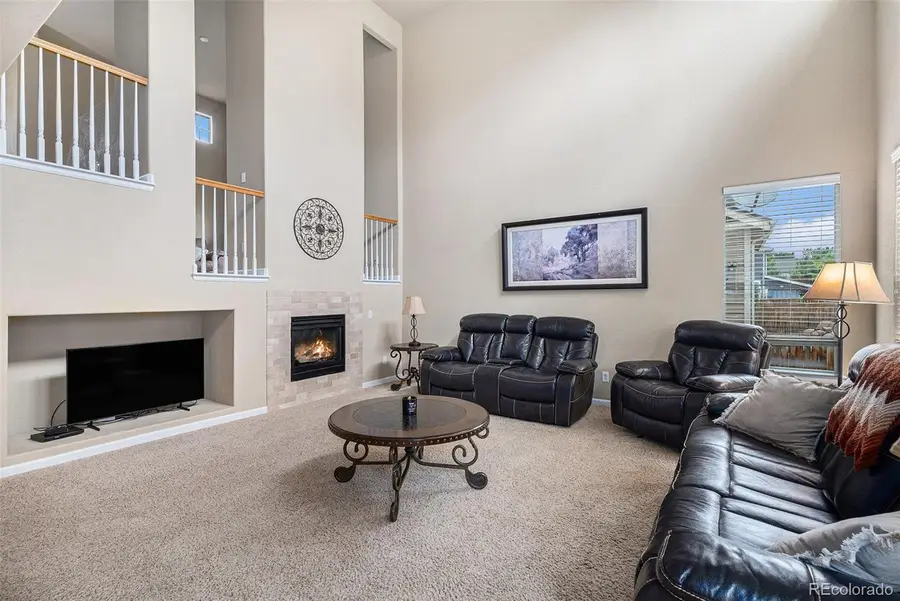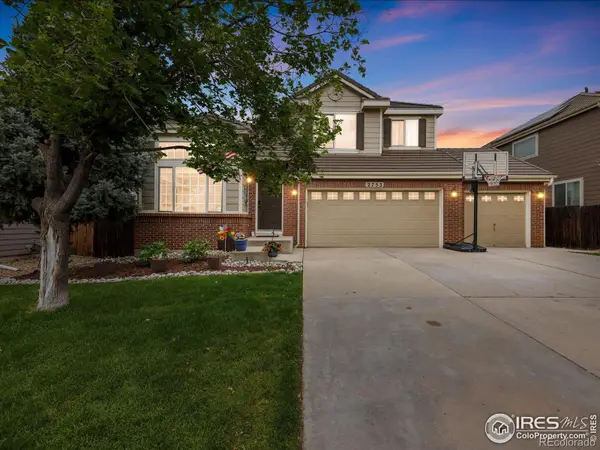14058 Elizabeth Street, Thornton, CO 80602
Local realty services provided by:RONIN Real Estate Professionals ERA Powered



Listed by:andrew martinez720-629-6923
Office:blue yeti homes
MLS#:2109793
Source:ML
Price summary
- Price:$705,000
- Price per sq. ft.:$157.44
- Monthly HOA dues:$50
About this home
Spacious 4 Bd • 2.5 Ba • 3 Car Split Garage • Open Floor Plan
2025 and 2026 HOA fees paid and 1 year home warranty included!
Welcome to this beautifully designed home in a sought-after, low-tax neighborhood—offering exceptional value for its size and age. You'll appreciate the inviting foyer with a formal dining area that leads into an open-concept space where the living room flows seamlessly into the kitchen, anchored by a generous island perfect for casual dining or entertaining.
The main floor also features a cozy living room fireplace and convenient powder room. Upstairs, a unique sitting area overlooks the living room and includes a second fireplace—ideal for reading or relaxation.
The primary bedroom is spacious and features a luxurious five-piece bath with dual vanities, soaking tub, and separate shower.
Additionally, from the main level leading downstairs to the basement, is a small finished bonus room offers versatile space for a playroom, or extra storage. The rest of the basement is a vast, open canvas ready for your ideas.
Outdoor living is easy with a deck overlooking the private backyard—perfect for grilling or unwinding. The home includes a three-car split garage: a two-car section plus a separate one-car bay for workshop space or storage. The driveway was redone in 2024. Roof was replaced 6 years ago. The exterior of the house was painted in 2024.
Key highlights
• 4 bedrooms, including a generous primary suite with 5-piece bath
• 2 fireplaces—one in the living room, one in the upstairs sitting area
• Open floor plan with kitchen island and dining foyer
• Finished bonus room/storage off the basement stairs
• Huge unfinished basement—plenty of expansion potential
• 3-car split garage (2 + 1)
• Deck overlooking backyard—ideal for entertaining
• Sought-after neighborhood, low taxes, near shopping & restaurants
Contact an agent
Home facts
- Year built:2007
- Listing Id #:2109793
Rooms and interior
- Bedrooms:4
- Total bathrooms:3
- Full bathrooms:2
- Half bathrooms:1
- Living area:4,478 sq. ft.
Heating and cooling
- Cooling:Central Air
- Heating:Forced Air
Structure and exterior
- Roof:Composition
- Year built:2007
- Building area:4,478 sq. ft.
- Lot area:0.16 Acres
Schools
- High school:Horizon
- Middle school:Rocky Top
- Elementary school:Prairie Hills
Utilities
- Water:Public
- Sewer:Public Sewer
Finances and disclosures
- Price:$705,000
- Price per sq. ft.:$157.44
- Tax amount:$4,345 (2024)
New listings near 14058 Elizabeth Street
- New
 $775,000Active4 beds 3 baths3,647 sq. ft.
$775,000Active4 beds 3 baths3,647 sq. ft.15394 Ivy Street, Brighton, CO 80602
MLS# 1593567Listed by: MB TEAM LASSEN - Coming SoonOpen Sat, 10:30am to 12:30pm
 $465,000Coming Soon3 beds 2 baths
$465,000Coming Soon3 beds 2 baths9706 Harris Court, Thornton, CO 80229
MLS# 2864971Listed by: KELLER WILLIAMS REALTY DOWNTOWN LLC - Open Sat, 10am to 1pmNew
 $470,000Active4 beds 2 baths2,170 sq. ft.
$470,000Active4 beds 2 baths2,170 sq. ft.12830 Garfield Circle, Thornton, CO 80241
MLS# 5692928Listed by: REAL BROKER, LLC DBA REAL - New
 $750,000Active4 beds 3 baths3,942 sq. ft.
$750,000Active4 beds 3 baths3,942 sq. ft.15384 Ivy Street, Brighton, CO 80602
MLS# 7111703Listed by: MB TEAM LASSEN - Coming Soon
 $685,000Coming Soon4 beds 4 baths
$685,000Coming Soon4 beds 4 baths7980 E 131st Avenue, Thornton, CO 80602
MLS# 5577075Listed by: REAL BROKER, LLC DBA REAL - Open Sat, 11am to 3pmNew
 $550,000Active3 beds 2 baths2,918 sq. ft.
$550,000Active3 beds 2 baths2,918 sq. ft.9573 Cherry Lane, Thornton, CO 80229
MLS# 4587948Listed by: KELLER WILLIAMS PREFERRED REALTY - New
 $639,950Active3 beds 2 baths1,661 sq. ft.
$639,950Active3 beds 2 baths1,661 sq. ft.6967 E 126th Place, Thornton, CO 80602
MLS# 6221717Listed by: RICHMOND REALTY INC - Open Sun, 12 to 2pmNew
 $535,000Active3 beds 3 baths2,934 sq. ft.
$535,000Active3 beds 3 baths2,934 sq. ft.13955 Jersey Street, Thornton, CO 80602
MLS# 7874114Listed by: ED PRATHER REAL ESTATE - New
 $524,900Active3 beds 2 baths2,908 sq. ft.
$524,900Active3 beds 2 baths2,908 sq. ft.5222 E 129th Avenue, Thornton, CO 80241
MLS# 8297563Listed by: RESIDENT REALTY SOUTH METRO - Coming Soon
 $630,000Coming Soon4 beds 4 baths
$630,000Coming Soon4 beds 4 baths2753 E 139th Drive, Thornton, CO 80602
MLS# IR1041378Listed by: COLDWELL BANKER REALTY-N METRO

