14222 Grape Street, Thornton, CO 80602
Local realty services provided by:LUX Real Estate Company ERA Powered
Listed by:aaron klineaaronpkline@gmail.com,303-668-7265
Office:homesmart realty
MLS#:6300695
Source:ML
Price summary
- Price:$920,000
- Price per sq. ft.:$147.04
About this home
Welcome to a truly unique living opportunity in Lennar's Next-Gen "Super Home"! Designed for versatility, this property offers not one, but two distinct living spaces under one roof. The main home features a spacious layout with 5 bedrooms and 3.5 bathrooms, providing ample room for a large family. A secondary living area, complete with its own bedroom, bathroom, and living space, is perfect for multi-generational living, a private guest suite, or other opportunities. The property is enhanced with two garages, which can fit three cars. Need more space? You have a full unfinished basement available for all your storage needs. Step outside to a beautifully maintained backyard, perfect for entertaining with a large concrete patio and a covered deck. Inside, the second-floor loft provides an ideal space for a media room or a family community space. Lewis Pointe is a solar community, and the buyers will have the benefits of a reduced electrical bill based on the solar agreement terms. Meticulously maintained by the original owners, this home and its quality landscaping are waiting for you.
Contact an agent
Home facts
- Year built:2017
- Listing ID #:6300695
Rooms and interior
- Bedrooms:6
- Total bathrooms:5
- Full bathrooms:2
- Half bathrooms:1
- Living area:6,257 sq. ft.
Heating and cooling
- Cooling:Central Air
- Heating:Forced Air, Natural Gas
Structure and exterior
- Roof:Shingle
- Year built:2017
- Building area:6,257 sq. ft.
- Lot area:0.18 Acres
Schools
- High school:Horizon
- Middle school:Rocky Top
- Elementary school:Eagleview
Utilities
- Sewer:Public Sewer
Finances and disclosures
- Price:$920,000
- Price per sq. ft.:$147.04
- Tax amount:$9,119 (2024)
New listings near 14222 Grape Street
- New
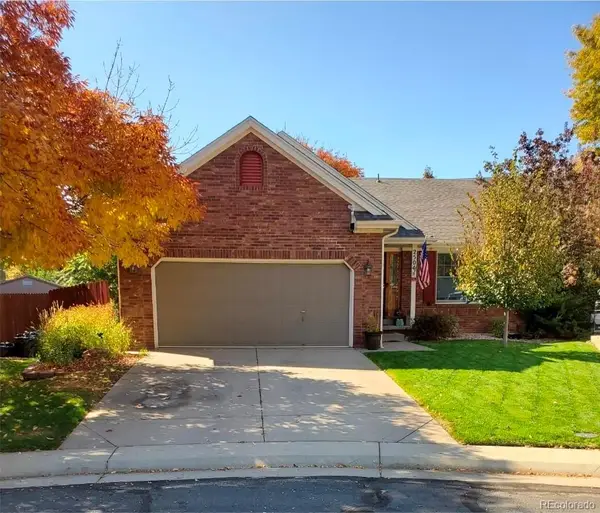 $505,720Active3 beds 2 baths2,752 sq. ft.
$505,720Active3 beds 2 baths2,752 sq. ft.2504 E 125th Place, Thornton, CO 80241
MLS# 5283878Listed by: KELLER WILLIAMS ADVANTAGE REALTY LLC - New
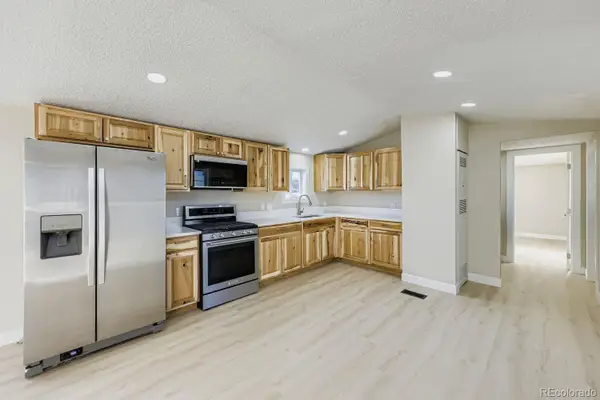 $50,000Active2 beds 2 baths924 sq. ft.
$50,000Active2 beds 2 baths924 sq. ft.4211 E 100 Avenue, Thornton, CO 80229
MLS# 7829197Listed by: KELLER WILLIAMS REALTY DOWNTOWN LLC - Coming Soon
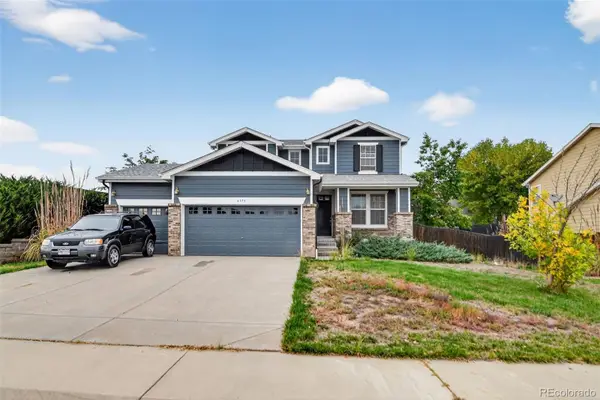 $525,000Coming Soon3 beds 3 baths
$525,000Coming Soon3 beds 3 baths6375 E 139th Avenue, Thornton, CO 80602
MLS# 9268192Listed by: TRELORA REALTY, INC. - Coming Soon
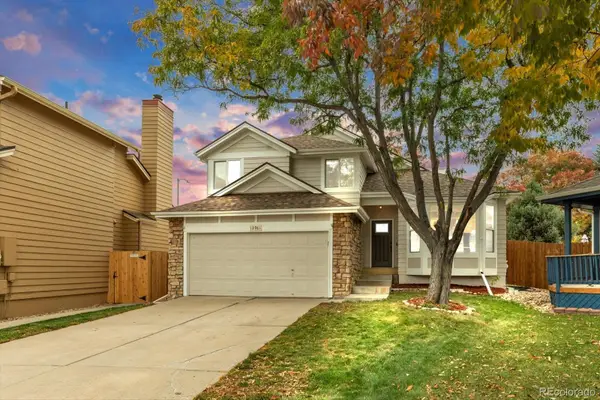 $589,000Coming Soon4 beds 4 baths
$589,000Coming Soon4 beds 4 baths12981 Ash Street, Thornton, CO 80241
MLS# 1903648Listed by: BROKERS GUILD HOMES - Coming SoonOpen Sat, 12:30 to 2:30pm
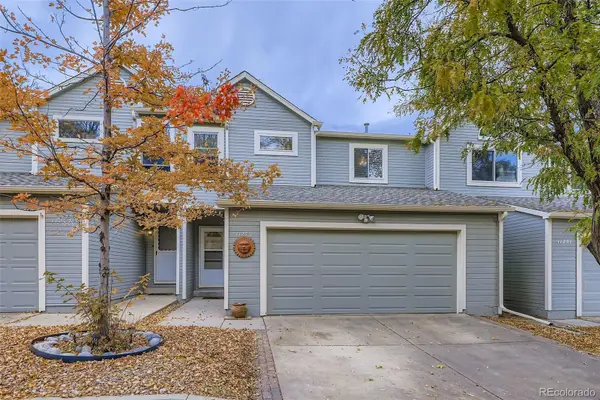 $425,000Coming Soon4 beds 3 baths
$425,000Coming Soon4 beds 3 baths11279 Holly Street, Thornton, CO 80233
MLS# 1933722Listed by: THRIVE REAL ESTATE GROUP - New
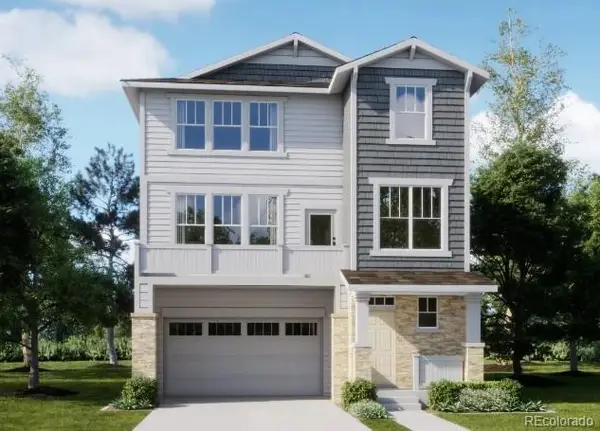 $599,900Active4 beds 4 baths2,166 sq. ft.
$599,900Active4 beds 4 baths2,166 sq. ft.6786 E 149th Avenue, Thornton, CO 80602
MLS# 3141470Listed by: COLDWELL BANKER REALTY 56 - Coming Soon
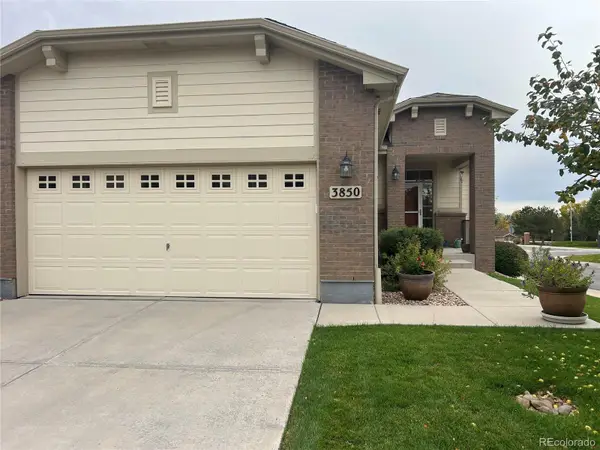 $479,900Coming Soon3 beds 3 baths
$479,900Coming Soon3 beds 3 baths3850 E 128th Way, Thornton, CO 80241
MLS# 8864025Listed by: REAL BROKER, LLC DBA REAL - Coming Soon
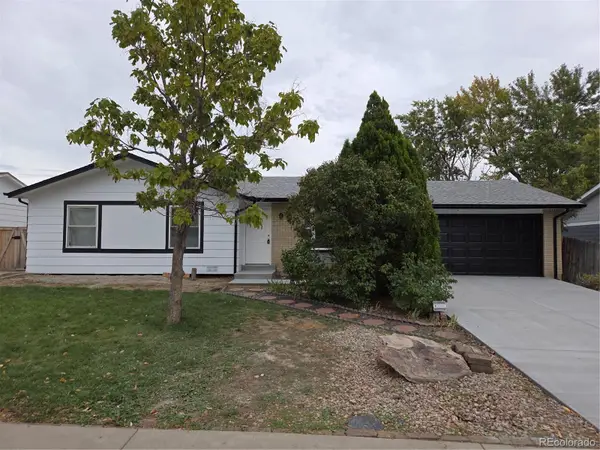 $489,900Coming Soon3 beds 2 baths
$489,900Coming Soon3 beds 2 baths9860 Gilpin Street, Thornton, CO 80229
MLS# 2337730Listed by: SUCCESS REALTY EXPERTS, LLC - New
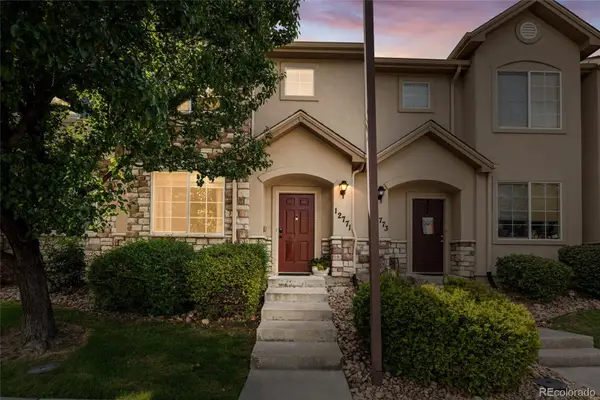 $415,000Active3 beds 3 baths1,458 sq. ft.
$415,000Active3 beds 3 baths1,458 sq. ft.12771 Jasmine Court, Thornton, CO 80602
MLS# 7670542Listed by: COMPASS - DENVER - Coming SoonOpen Sat, 10am to 12pm
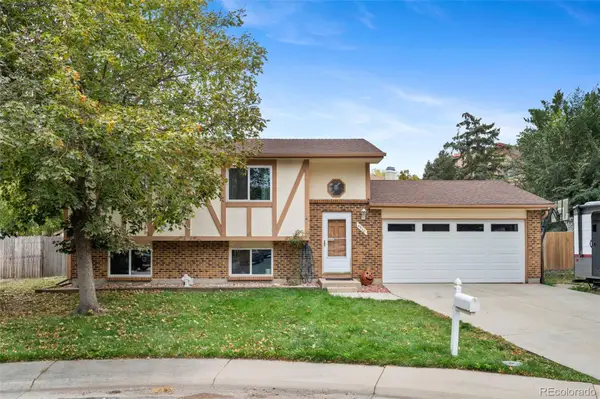 $445,000Coming Soon3 beds 2 baths
$445,000Coming Soon3 beds 2 baths4310 E 107th Court, Thornton, CO 80233
MLS# 3934235Listed by: KELLER WILLIAMS PREFERRED REALTY
