14511 Detroit Way, Thornton, CO 80602
Local realty services provided by:RONIN Real Estate Professionals ERA Powered
Listed by:amy stabolito303-596-7385
Office:colorado connect real estate
MLS#:1882718
Source:ML
Price summary
- Price:$620,000
- Price per sq. ft.:$220.41
- Monthly HOA dues:$70
About this home
Welcome to this exceptional home in the desirable Havens community. No detail has been overlooked in this beautiful home, thoughtfully designed with custom features throughout. This 3-bedroom, 3-bath residence perfectly balances style, comfort, and functionality, making it an exceptional place to call home. The main floor welcomes you with bright vaulted ceilings, detailed custom trim work, and beautiful white oak hardwood floors throughout. Kitchen has been tastefully updated with granite counters and upgraded stainless steel appliances. This area flows nicely to the cozy living room, which features a custom fireplace mantle and mini bar area. Formal Dining room is a nice bonus for game night or family dinners. 3 bedrooms on the upper level. The primary suite offers a true beautiful retreat with an amazing walk-in closet which includes a custom closet system with adjustable shelves, and built-in vanity. This area is light and bright and is absolutely an amazing bonus feature. 5-piece bathroom en-suite has been completely remodeled beautifully with all new tile, shower enclosure, fixtures and vanity. You’ll also love the convenient upper-level laundry room, making chores a breeze. Backyard has an extended stamped patio area, great for entertaining or relaxing. Garden beds, perennials and mature landscaping are all so wonderful. Other features include, Brand New Carpet (2025), New Roof and Gutters (2025), Newer furnace, A/C and Water Heater (2024) Crown Molding featured in the 2nd & 3rd bedrooms and in formal dining area. Custom Wainscot throughout, Custom rail with iron balusters. Basement is unfinished but has plenty of storage or used for additional hangout space. Extended garage has 2.5 spaces offering extra storage. This home is conveniently located near award winning schools, shopping and entertainment. Schedule your private tour today before it's gone! Move in ready for you to have to do nothing but enjoy.
Contact an agent
Home facts
- Year built:2002
- Listing ID #:1882718
Rooms and interior
- Bedrooms:3
- Total bathrooms:3
- Full bathrooms:2
- Half bathrooms:1
- Living area:2,813 sq. ft.
Heating and cooling
- Cooling:Central Air
- Heating:Forced Air
Structure and exterior
- Roof:Composition
- Year built:2002
- Building area:2,813 sq. ft.
- Lot area:0.14 Acres
Schools
- High school:Mountain Range
- Middle school:Rocky Top
- Elementary school:Silver Creek
Utilities
- Water:Public
- Sewer:Public Sewer
Finances and disclosures
- Price:$620,000
- Price per sq. ft.:$220.41
- Tax amount:$3,767 (2024)
New listings near 14511 Detroit Way
- New
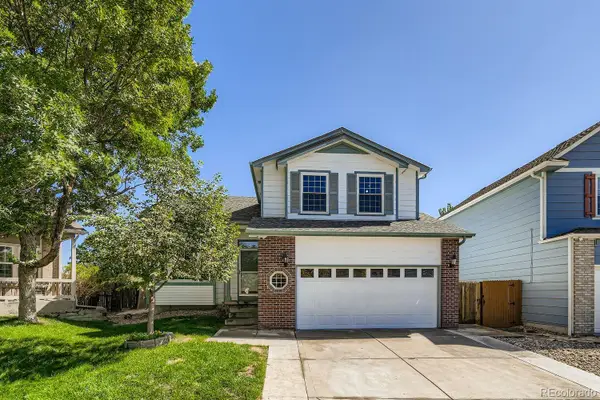 $600,000Active5 beds 3 baths2,802 sq. ft.
$600,000Active5 beds 3 baths2,802 sq. ft.5575 E 130th Drive, Thornton, CO 80241
MLS# 4258624Listed by: ROCKWELL REALTY - New
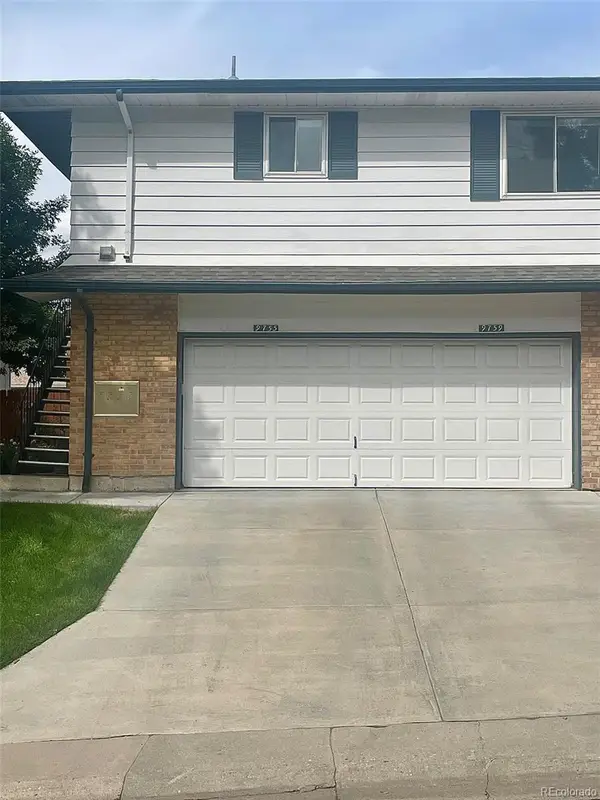 $304,900Active2 beds 1 baths980 sq. ft.
$304,900Active2 beds 1 baths980 sq. ft.9759 Lane Street, Thornton, CO 80260
MLS# 2875598Listed by: PUBLIC REALTY COMPANY - Coming Soon
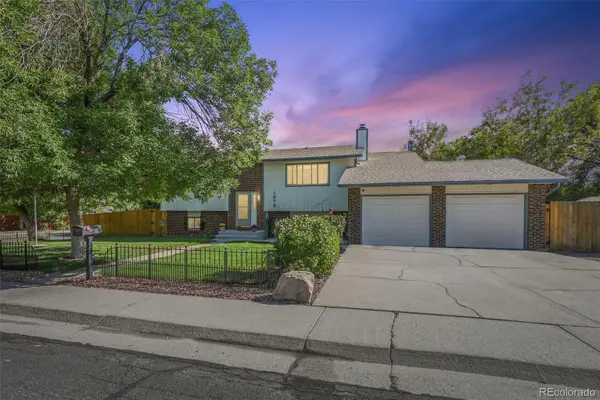 $515,000Coming Soon3 beds 2 baths
$515,000Coming Soon3 beds 2 baths1978 E 98th Avenue, Thornton, CO 80229
MLS# 8403558Listed by: WISDOM REAL ESTATE - New
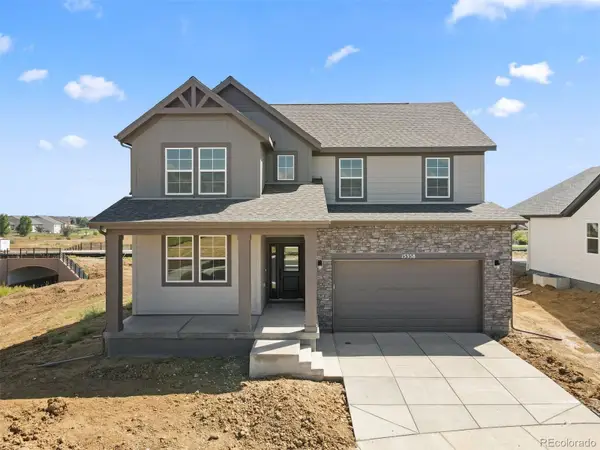 $798,250Active4 beds 3 baths2,984 sq. ft.
$798,250Active4 beds 3 baths2,984 sq. ft.15358 Poplar Street, Brighton, CO 80602
MLS# 8032722Listed by: RE/MAX PROFESSIONALS - New
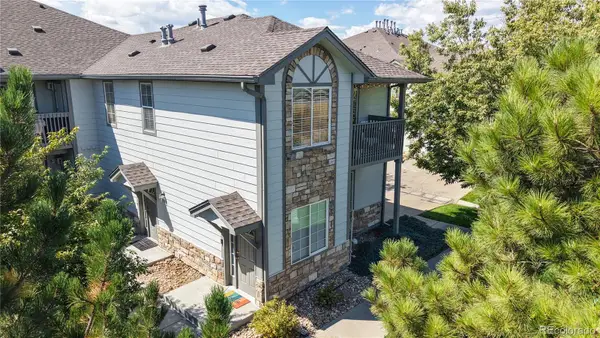 $299,000Active1 beds 1 baths906 sq. ft.
$299,000Active1 beds 1 baths906 sq. ft.3291 E 103rd Place #1507, Thornton, CO 80229
MLS# 3132706Listed by: THE GROUP INC - CENTERRA - New
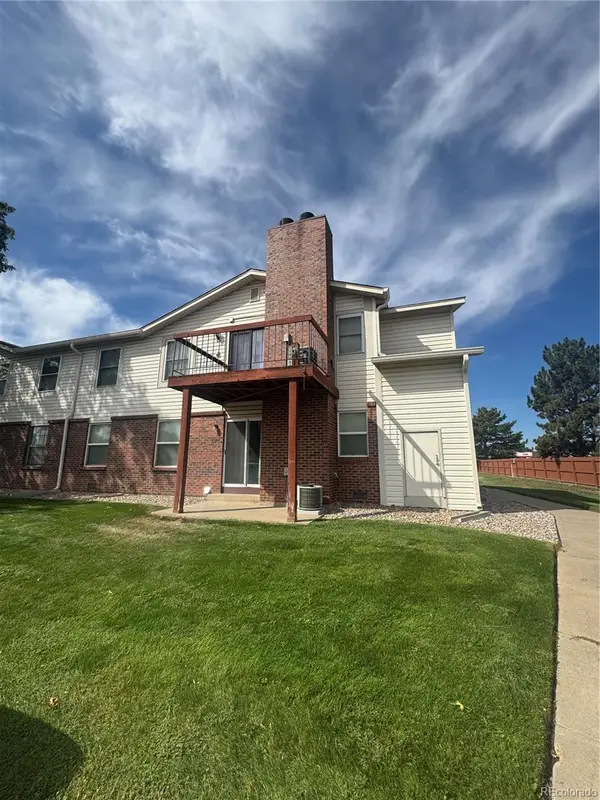 $265,000Active2 beds 2 baths951 sq. ft.
$265,000Active2 beds 2 baths951 sq. ft.11961 Bellaire Street #A, Thornton, CO 80233
MLS# 2213062Listed by: BERKSHIRE HATHAWAY HOMESERVICES COLORADO REAL ESTATE, LLC - BRIGHTON - New
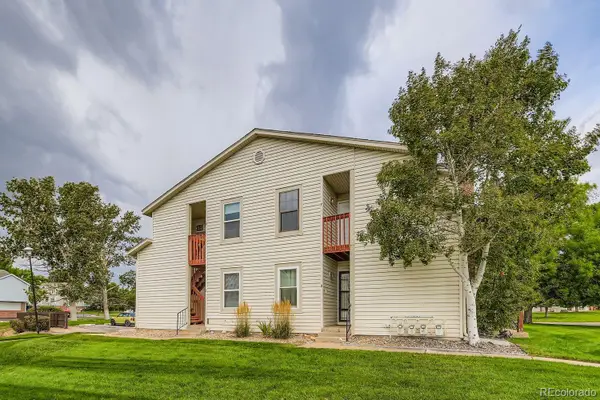 $269,000Active2 beds 2 baths942 sq. ft.
$269,000Active2 beds 2 baths942 sq. ft.11922 Bellaire Street #F, Thornton, CO 80233
MLS# 3294567Listed by: COLORADO HOME REALTY - Open Sat, 1 to 4pmNew
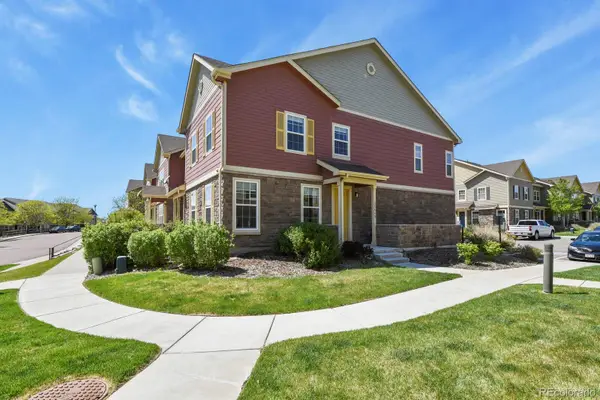 $440,000Active3 beds 3 baths1,674 sq. ft.
$440,000Active3 beds 3 baths1,674 sq. ft.12754 Leyden Street #E, Thornton, CO 80602
MLS# 9271157Listed by: HOMESMART - New
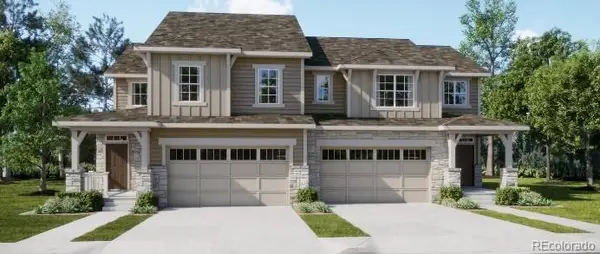 $562,900Active3 beds 3 baths2,978 sq. ft.
$562,900Active3 beds 3 baths2,978 sq. ft.6840 Juniper Drive, Thornton, CO 80602
MLS# 1521115Listed by: COLDWELL BANKER REALTY 56
