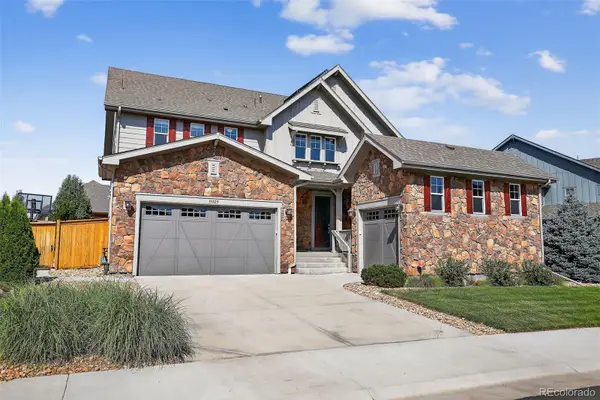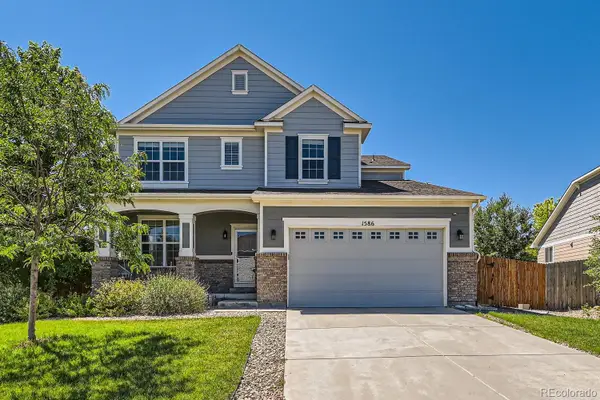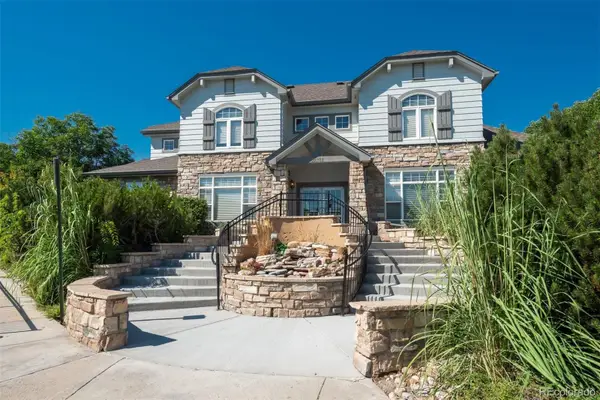14533 Hudson Way, Thornton, CO 80602
Local realty services provided by:ERA New Age



14533 Hudson Way,Thornton, CO 80602
$969,300
- 5 Beds
- 5 Baths
- 5,838 sq. ft.
- Single family
- Pending
Listed by:kris cerettokris@thecerettogroup.com,720-939-0558
Office:coldwell banker realty 56
MLS#:5990410
Source:ML
Price summary
- Price:$969,300
- Price per sq. ft.:$166.03
- Monthly HOA dues:$72
About this home
Welcome to this amazing Super Home located in Willow Bend. The main level features fantastic entertaining space! The gourmet kitchen overlooks the great room and breakfast nook and also has an abundance of cabinet space in the kitchen, a huge eat in kitchen island with quartz countertops and a large outdoor covered deck! The separated NextGen living space offers great options! In that space, enjoy a private living room, kitchenette, a large bedroom with an adjacent retreat area, laundry room and a 3/4 bathroom complete this flexible space! Upstairs has you primary suite with an en-suite spa style bathroom, laundry room, 3 additional bedrooms, 2 bathrooms and a large loft area. The unfinished lookout basement is waiting for your personalization. Some additional features include a huge rear deck, garden lever basement and 3 car garage. Don't miss out on this remarkable home! Please note: the actual homesite is not yet staked, views will vary until foundation work begins. Estimated completion January 2026
Contact an agent
Home facts
- Year built:2024
- Listing Id #:5990410
Rooms and interior
- Bedrooms:5
- Total bathrooms:5
- Full bathrooms:1
- Half bathrooms:1
- Living area:5,838 sq. ft.
Heating and cooling
- Cooling:Central Air
- Heating:Forced Air
Structure and exterior
- Roof:Composition
- Year built:2024
- Building area:5,838 sq. ft.
- Lot area:0.16 Acres
Schools
- High school:Riverdale Ridge
- Middle school:Roger Quist
- Elementary school:West Ridge
Utilities
- Water:Public
- Sewer:Public Sewer
Finances and disclosures
- Price:$969,300
- Price per sq. ft.:$166.03
- Tax amount:$11,631 (2024)
New listings near 14533 Hudson Way
- New
 $595,000Active3 beds 2 baths2,656 sq. ft.
$595,000Active3 beds 2 baths2,656 sq. ft.11306 Newport Street, Thornton, CO 80233
MLS# 9662995Listed by: RE/MAX MOMENTUM - New
 $869,000Active5 beds 4 baths4,698 sq. ft.
$869,000Active5 beds 4 baths4,698 sq. ft.15825 Josephine Circle E, Thornton, CO 80602
MLS# 2276933Listed by: COLDWELL BANKER REALTY 56 - New
 $729,000Active5 beds 5 baths4,096 sq. ft.
$729,000Active5 beds 5 baths4,096 sq. ft.1586 E 166th Place, Thornton, CO 80602
MLS# 8298147Listed by: HOMESMART - New
 $300,000Active2 beds 1 baths980 sq. ft.
$300,000Active2 beds 1 baths980 sq. ft.9769 Croke Drive, Thornton, CO 80260
MLS# 2960983Listed by: LIV SOTHEBY'S INTERNATIONAL REALTY - New
 $129,900Active3 beds 2 baths1,440 sq. ft.
$129,900Active3 beds 2 baths1,440 sq. ft.2100 W 100th Avenue, Thornton, CO 80260
MLS# 5726857Listed by: METRO 21 REAL ESTATE GROUP - New
 $315,000Active2 beds 2 baths1,223 sq. ft.
$315,000Active2 beds 2 baths1,223 sq. ft.3281 E 103rd Place #1402, Thornton, CO 80229
MLS# 3705368Listed by: LIV SOTHEBY'S INTERNATIONAL REALTY - New
 $736,649Active3 beds 3 baths3,384 sq. ft.
$736,649Active3 beds 3 baths3,384 sq. ft.15438 Kearney Street, Brighton, CO 80602
MLS# 4286706Listed by: MB TEAM LASSEN - New
 $775,000Active4 beds 3 baths3,647 sq. ft.
$775,000Active4 beds 3 baths3,647 sq. ft.15394 Ivy Street, Brighton, CO 80602
MLS# 1593567Listed by: MB TEAM LASSEN - Open Sat, 10:30am to 12:30pmNew
 $465,000Active3 beds 2 baths2,166 sq. ft.
$465,000Active3 beds 2 baths2,166 sq. ft.9706 Harris Court, Thornton, CO 80229
MLS# 2864971Listed by: KELLER WILLIAMS REALTY DOWNTOWN LLC - Open Sat, 10am to 1pmNew
 $470,000Active4 beds 2 baths2,170 sq. ft.
$470,000Active4 beds 2 baths2,170 sq. ft.12830 Garfield Circle, Thornton, CO 80241
MLS# 5692928Listed by: REAL BROKER, LLC DBA REAL

