14642 Williams Street, Thornton, CO 80602
Local realty services provided by:ERA New Age
Listed by:viktor verkhovoyVIKTOR_VERKHOVOY@YAHOO.COM,303-520-1084
Office:brokers guild homes
MLS#:8270603
Source:ML
Price summary
- Price:$677,777
- Price per sq. ft.:$213.34
- Monthly HOA dues:$50
About this home
Spectacular mountain views from the front yard of this 2-story home facing the Big Dry Creek Open Space in Quail Valley. Located at the end of a cul-de-sac with plenty of parking, it is only steps away from the community park, trail system, and within walking distance of Silver Creek Elementary School, Rocky Top Middle School, and Stargate Charter School. The four car garage can accommodate a wood or mechanic workshop. Outside you can find a storage shed, a beautifully landscaped lot with raised garden beds, and a private deck for barbecuing and entertainment. Acacia wood flooring is found throughout the main floor, which includes the living & dining room for family gatherings and holidays, and a large eat-in kitchen with great counter space open to the main floor family room. Upstairs the wood flooring continues into the huge loft area perfect for a home office, home school space, home gym, or flex space. Completing the upper level is a laundry room, three generous bedrooms including a spacious master suite with 5 piece bath, double sinks, and his and her walk-in closets. The basement offers quality finishes with spacious rec room, conforming 4th bedroom with large closet spaces, and a mechanical room with storage. Updates include a recently installed furnace and new roof. This home is the perfect location your family has been waiting for!
Contact an agent
Home facts
- Year built:2004
- Listing ID #:8270603
Rooms and interior
- Bedrooms:4
- Total bathrooms:3
- Full bathrooms:2
- Half bathrooms:1
- Living area:3,177 sq. ft.
Heating and cooling
- Cooling:Air Conditioning-Room, Central Air
- Heating:Forced Air
Structure and exterior
- Roof:Composition
- Year built:2004
- Building area:3,177 sq. ft.
- Lot area:0.22 Acres
Schools
- High school:Mountain Range
- Middle school:Rocky Top
- Elementary school:Silver Creek
Utilities
- Water:Public
- Sewer:Public Sewer
Finances and disclosures
- Price:$677,777
- Price per sq. ft.:$213.34
- Tax amount:$4,041 (2024)
New listings near 14642 Williams Street
- Coming Soon
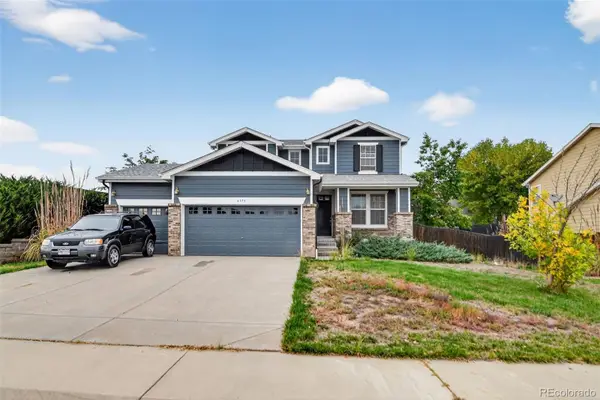 $525,000Coming Soon3 beds 3 baths
$525,000Coming Soon3 beds 3 baths6375 E 139th Avenue, Thornton, CO 80602
MLS# 9268192Listed by: TRELORA REALTY, INC. - Coming Soon
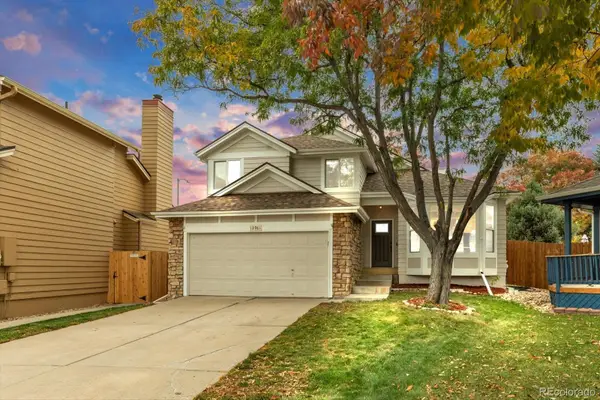 $589,000Coming Soon4 beds 4 baths
$589,000Coming Soon4 beds 4 baths12981 Ash Street, Thornton, CO 80241
MLS# 1903648Listed by: BROKERS GUILD HOMES - Coming SoonOpen Sat, 12:30 to 2:30pm
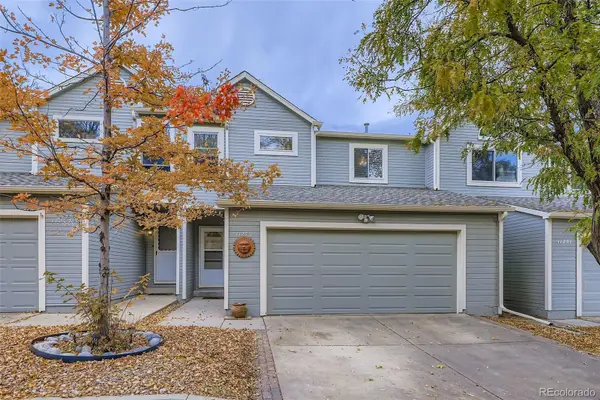 $425,000Coming Soon4 beds 3 baths
$425,000Coming Soon4 beds 3 baths11279 Holly Street, Thornton, CO 80233
MLS# 1933722Listed by: THRIVE REAL ESTATE GROUP - New
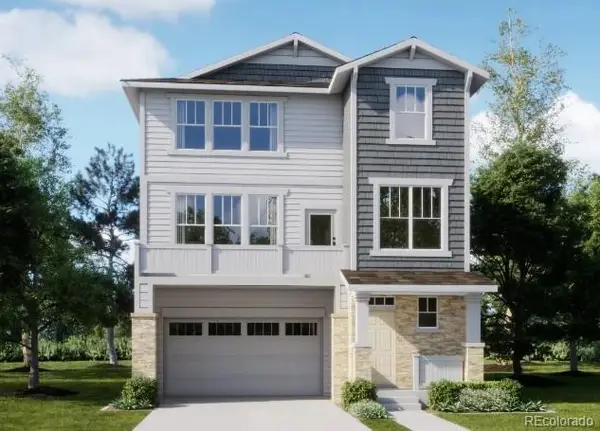 $599,900Active4 beds 4 baths2,166 sq. ft.
$599,900Active4 beds 4 baths2,166 sq. ft.6786 E 149th Avenue, Thornton, CO 80602
MLS# 3141470Listed by: COLDWELL BANKER REALTY 56 - Coming Soon
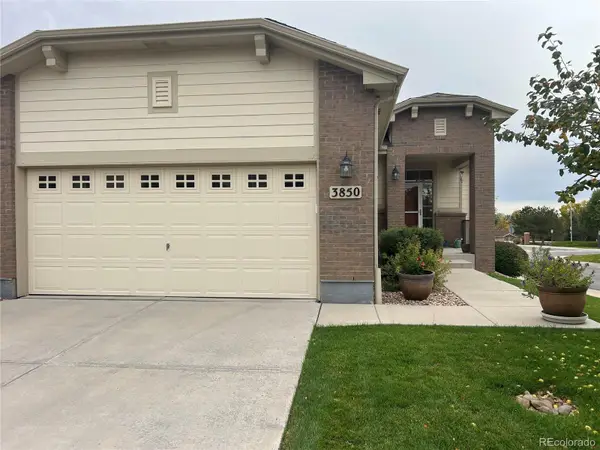 $479,900Coming Soon3 beds 3 baths
$479,900Coming Soon3 beds 3 baths3850 E 128th Way, Thornton, CO 80241
MLS# 8864025Listed by: REAL BROKER, LLC DBA REAL - Coming Soon
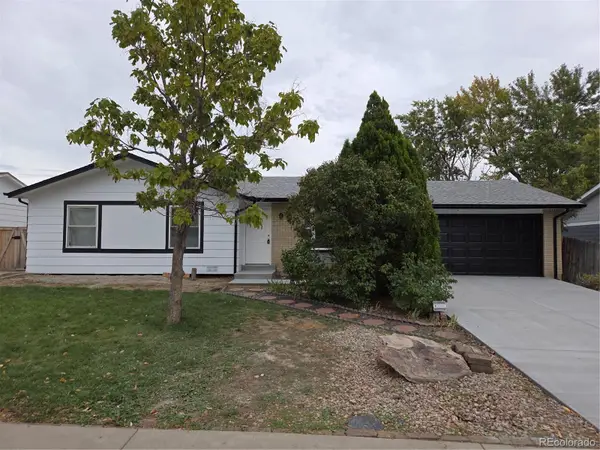 $489,900Coming Soon3 beds 2 baths
$489,900Coming Soon3 beds 2 baths9860 Gilpin Street, Thornton, CO 80229
MLS# 2337730Listed by: SUCCESS REALTY EXPERTS, LLC - New
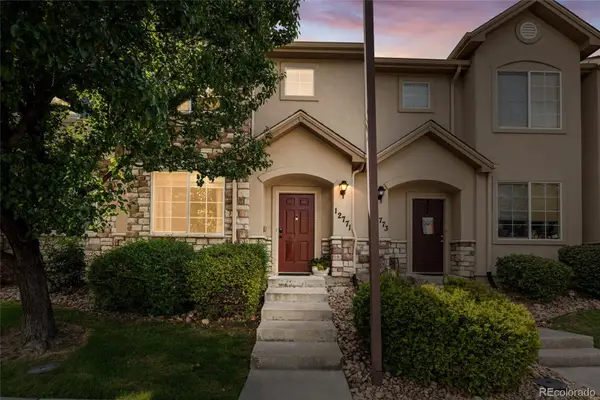 $415,000Active3 beds 3 baths1,458 sq. ft.
$415,000Active3 beds 3 baths1,458 sq. ft.12771 Jasmine Court, Thornton, CO 80602
MLS# 7670542Listed by: COMPASS - DENVER - Coming SoonOpen Sat, 10am to 12pm
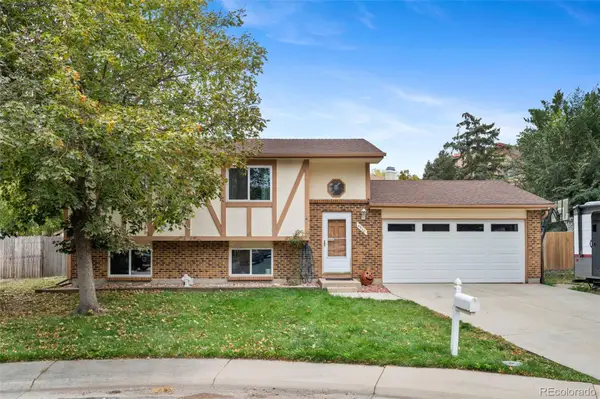 $445,000Coming Soon3 beds 2 baths
$445,000Coming Soon3 beds 2 baths4310 E 107th Court, Thornton, CO 80233
MLS# 3934235Listed by: KELLER WILLIAMS PREFERRED REALTY - Coming Soon
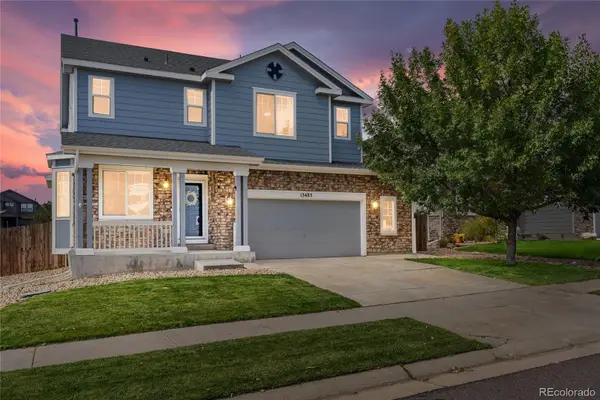 $640,000Coming Soon3 beds 3 baths
$640,000Coming Soon3 beds 3 baths13485 Trenton Street, Thornton, CO 80602
MLS# 9306657Listed by: COLDWELL BANKER REALTY 56 - Coming SoonOpen Sun, 11am to 2pm
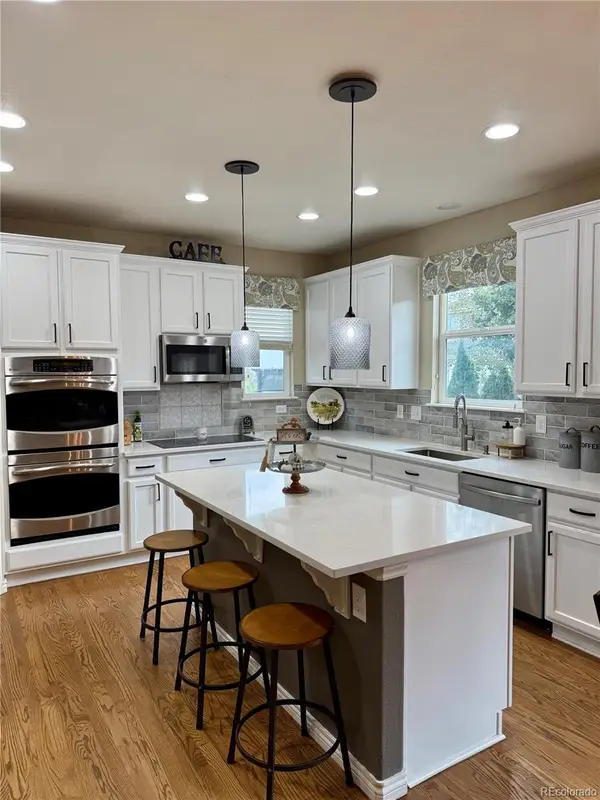 $650,000Coming Soon4 beds 3 baths
$650,000Coming Soon4 beds 3 baths6362 E 133rd Avenue, Thornton, CO 80602
MLS# 8095139Listed by: COLDWELL BANKER REALTY 56
