14723 Ulster Loop, Thornton, CO 80602
Local realty services provided by:ERA Teamwork Realty
14723 Ulster Loop,Thornton, CO 80602
$710,000
- 3 Beds
- 2 Baths
- 3,930 sq. ft.
- Single family
- Pending
Listed by:linda gilbertlinda.gilbert@cbrealty.com,720-232-1990
Office:coldwell banker realty 56
MLS#:9839736
Source:ML
Price summary
- Price:$710,000
- Price per sq. ft.:$180.66
- Monthly HOA dues:$100
About this home
RELAXING LIFESTYLE! Enjoy the mountain views while relaxing on the extended patio with friends or your family. Entering the home you will love the richness of engineered wood flooring that flows throughout the home. The open floor plan features a kitchen which will please the family chef - beautiful white cabinets, SS appliances, Thasso quartz counters. and an extended center island are a few of the upgrades you will love. You can relax in the great room by the gas fireplace with floor to ceiling stone accents. A large primary suite boasts a 5-piece bath with a soaking tub, large shower, and dual vanity that has also been remodeled with new tile walls, flooring, quartz countertops, and sinks. A roomy walk-in closet, that opens into the laundry room, has organized shelving, which doubles the space. Two additional bedrooms, both with wood flooring, and a newly remodeled bath are perfect for guests or can be used as a home office or sitting room. The unfinished lower level is waiting for your creativity. Professionally landscaped, this home offers an abundance of charm and upgrades. From the front door to the extended deck with motorized awning, this home is in pristine condition and ready for you to move in and enjoy! Located in a 55+ golf course community which offers lots of activities, tennis courts, 2 pools, a hot tub, work out faciities, a library and billiards room, or you can meet friends in the onsite restaurant for a drink or dinner - Heritqage Todd Creek is a great place to call home!
Contact an agent
Home facts
- Year built:2017
- Listing ID #:9839736
Rooms and interior
- Bedrooms:3
- Total bathrooms:2
- Full bathrooms:1
- Living area:3,930 sq. ft.
Heating and cooling
- Cooling:Attic Fan, Central Air
- Heating:Forced Air
Structure and exterior
- Roof:Composition
- Year built:2017
- Building area:3,930 sq. ft.
- Lot area:0.16 Acres
Schools
- High school:Riverdale Ridge
- Middle school:Roger Quist
- Elementary school:Brantner
Utilities
- Water:Public
- Sewer:Public Sewer
Finances and disclosures
- Price:$710,000
- Price per sq. ft.:$180.66
- Tax amount:$6,615 (2024)
New listings near 14723 Ulster Loop
- Coming Soon
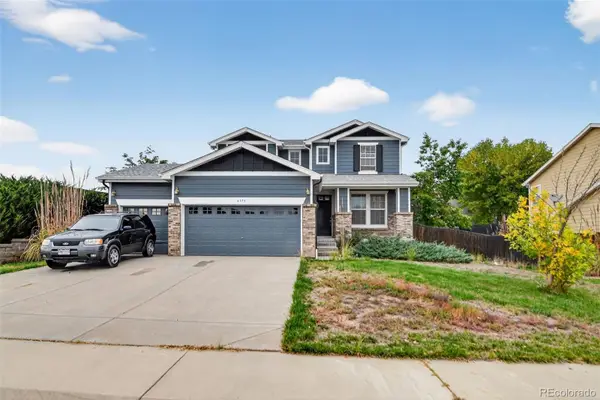 $525,000Coming Soon3 beds 3 baths
$525,000Coming Soon3 beds 3 baths6375 E 139th Avenue, Thornton, CO 80602
MLS# 9268192Listed by: TRELORA REALTY, INC. - Coming Soon
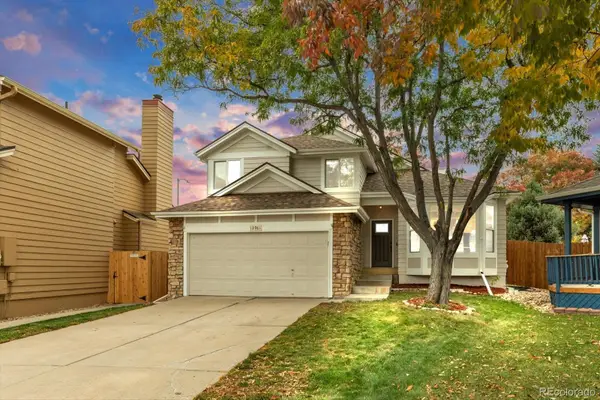 $589,000Coming Soon4 beds 4 baths
$589,000Coming Soon4 beds 4 baths12981 Ash Street, Thornton, CO 80241
MLS# 1903648Listed by: BROKERS GUILD HOMES - Coming SoonOpen Sat, 12:30 to 2:30pm
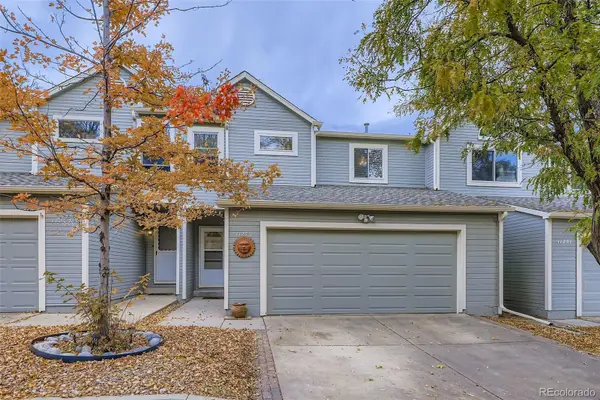 $425,000Coming Soon4 beds 3 baths
$425,000Coming Soon4 beds 3 baths11279 Holly Street, Thornton, CO 80233
MLS# 1933722Listed by: THRIVE REAL ESTATE GROUP - New
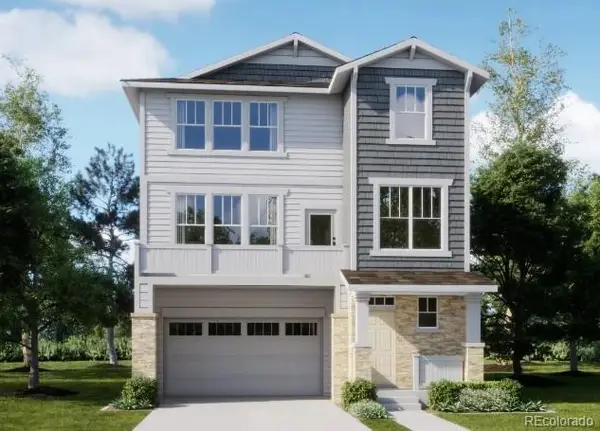 $599,900Active4 beds 4 baths2,166 sq. ft.
$599,900Active4 beds 4 baths2,166 sq. ft.6786 E 149th Avenue, Thornton, CO 80602
MLS# 3141470Listed by: COLDWELL BANKER REALTY 56 - Coming Soon
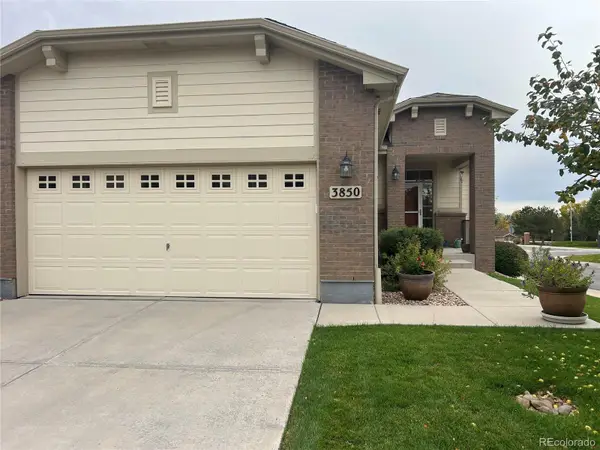 $479,900Coming Soon3 beds 3 baths
$479,900Coming Soon3 beds 3 baths3850 E 128th Way, Thornton, CO 80241
MLS# 8864025Listed by: REAL BROKER, LLC DBA REAL - Coming Soon
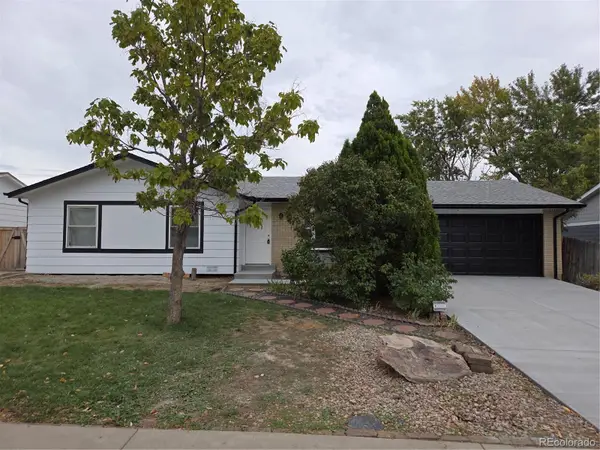 $489,900Coming Soon3 beds 2 baths
$489,900Coming Soon3 beds 2 baths9860 Gilpin Street, Thornton, CO 80229
MLS# 2337730Listed by: SUCCESS REALTY EXPERTS, LLC - New
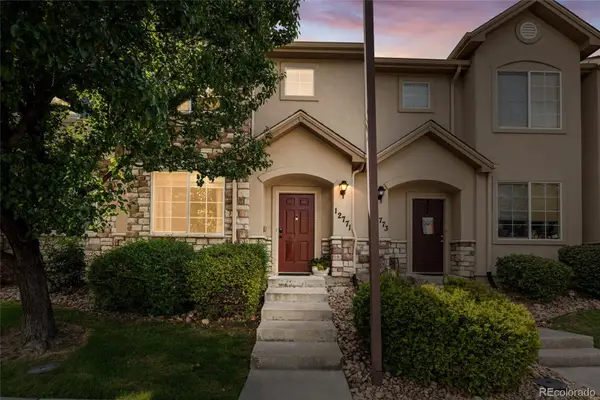 $415,000Active3 beds 3 baths1,458 sq. ft.
$415,000Active3 beds 3 baths1,458 sq. ft.12771 Jasmine Court, Thornton, CO 80602
MLS# 7670542Listed by: COMPASS - DENVER - Coming SoonOpen Sat, 10am to 12pm
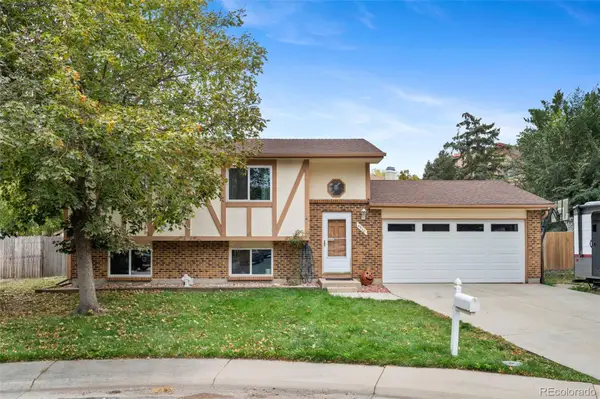 $445,000Coming Soon3 beds 2 baths
$445,000Coming Soon3 beds 2 baths4310 E 107th Court, Thornton, CO 80233
MLS# 3934235Listed by: KELLER WILLIAMS PREFERRED REALTY - Coming Soon
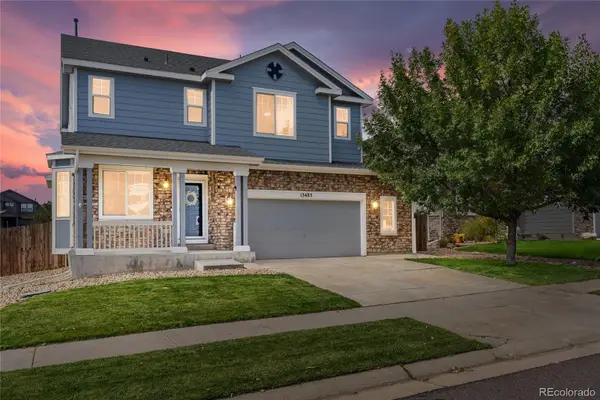 $640,000Coming Soon3 beds 3 baths
$640,000Coming Soon3 beds 3 baths13485 Trenton Street, Thornton, CO 80602
MLS# 9306657Listed by: COLDWELL BANKER REALTY 56 - Coming SoonOpen Sun, 11am to 2pm
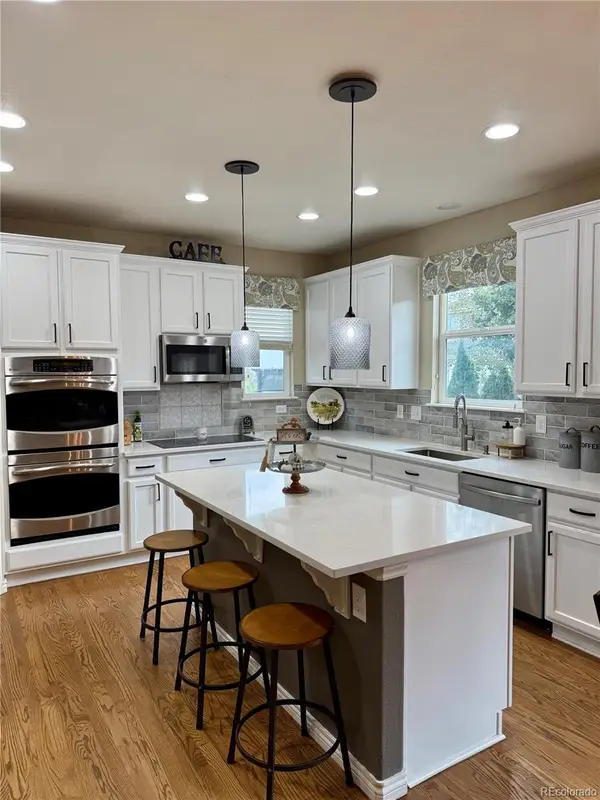 $650,000Coming Soon4 beds 3 baths
$650,000Coming Soon4 beds 3 baths6362 E 133rd Avenue, Thornton, CO 80602
MLS# 8095139Listed by: COLDWELL BANKER REALTY 56
