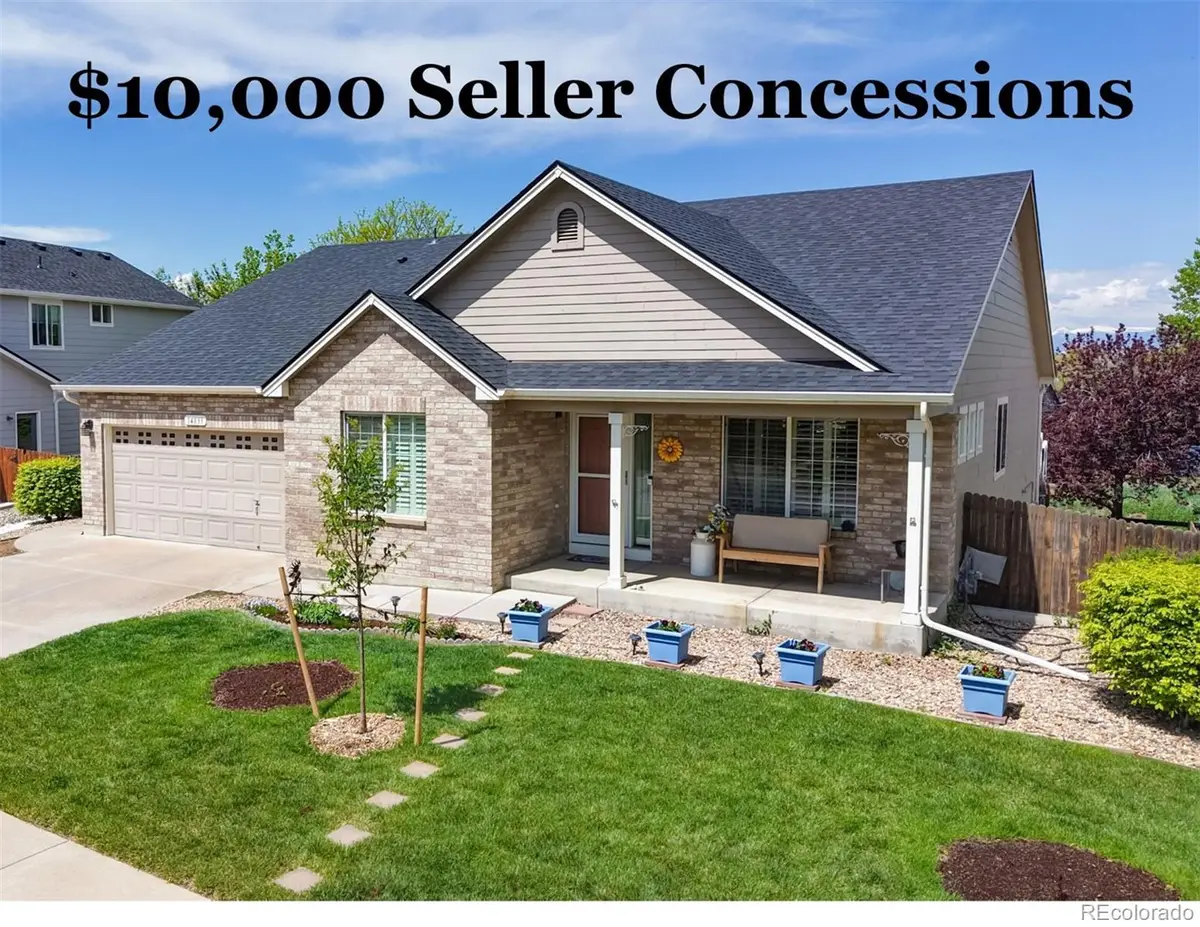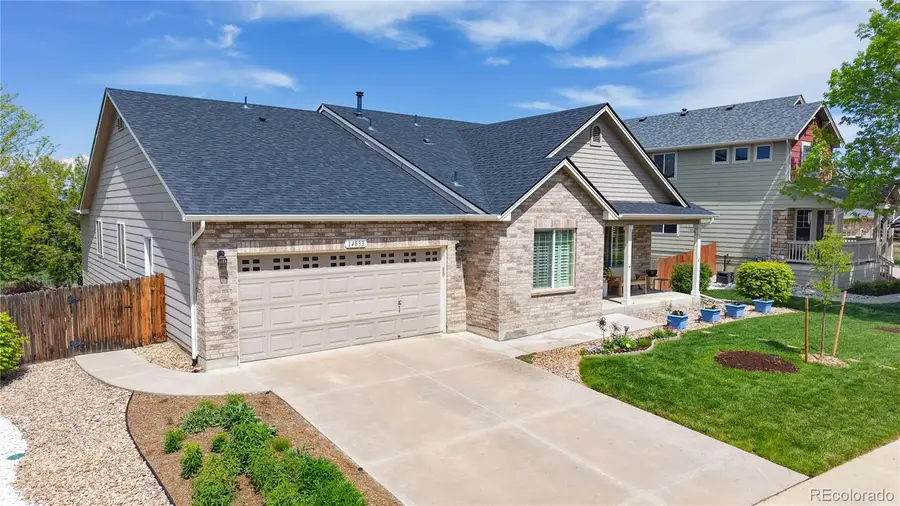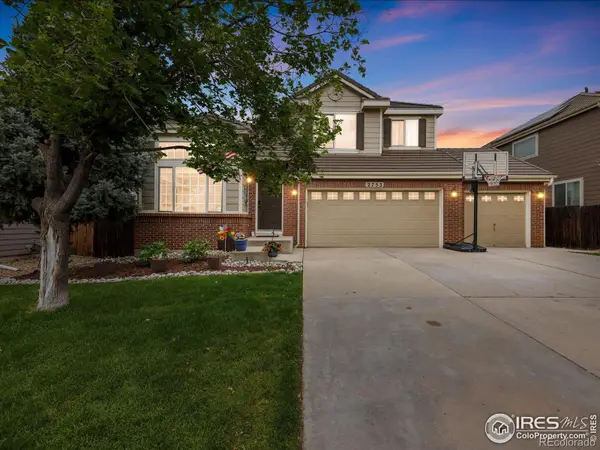14833 Vine Street, Thornton, CO 80602
Local realty services provided by:ERA Teamwork Realty



14833 Vine Street,Thornton, CO 80602
$830,000
- 6 Beds
- 3 Baths
- 4,298 sq. ft.
- Single family
- Pending
Listed by:john mosherjohn@sourcereco.com,720-849-2023
Office:berkshire hathaway homeservices colorado real estate, llc. erie
MLS#:5378494
Source:ML
Price summary
- Price:$830,000
- Price per sq. ft.:$193.11
About this home
Seller is offering $10,000 in concessions for the new owner of this home!
Welcome to this beautifully updated 6-bedroom, 3-bathroom home in one of Thornton’s most desirable neighborhoods. From the moment you arrive, you’ll be impressed by the home’s charming curb appeal—mature landscaping, a well-maintained exterior, and a welcoming covered front porch set the tone for the warmth inside. Designed for both comfort and functionality, this home features rich hickory hardwood flooring throughout the main level and soaring vaulted ceilings that create a bright, open feel from the moment you walk in. Large windows flood the home with natural light and highlight the spacious layout. The show-stopping kitchen is both elegant and highly functional—featuring stainless steel appliances, gleaming quartz countertops, a designer tile backsplash, and a large center island perfect for casual meals or entertaining. The custom cabinetry is a true standout, offering deep drawers, soft-close features, and smart storage solutions that blend high-end design with everyday convenience. The main-level primary suite offers a peaceful retreat with a walk-in closet and an ensuite bath featuring dual vanities and a walk-in shower. Two additional bedrooms and a full bath provide flexible space for guests, family, or a home office. The fully finished walkout basement adds even more versatility with a spacious great room, three additional bedrooms, a full bathroom with heated floors, and a stylish bar/kitchen area—ideal for entertaining or multi-generational living. Enjoy breathtaking Colorado sunsets from your private deck or relax under the covered patio in the fully fenced backyard. Located in the Quail Valley subdivision, you’ll love the proximity to two charming neighborhood parks, Cherrywood Park, and easy access to shopping, dining, I-25, and E-470. With its premium finishes, walkout design, and exceptional layout, this move-in-ready home is a rare find in an ideal location.
Contact an agent
Home facts
- Year built:2003
- Listing Id #:5378494
Rooms and interior
- Bedrooms:6
- Total bathrooms:3
- Full bathrooms:2
- Living area:4,298 sq. ft.
Heating and cooling
- Cooling:Central Air
- Heating:Forced Air, Natural Gas
Structure and exterior
- Roof:Shingle
- Year built:2003
- Building area:4,298 sq. ft.
- Lot area:0.21 Acres
Schools
- High school:Mountain Range
- Middle school:Rocky Top
- Elementary school:Silver Creek
Utilities
- Water:Public
- Sewer:Public Sewer
Finances and disclosures
- Price:$830,000
- Price per sq. ft.:$193.11
- Tax amount:$4,994 (2024)
New listings near 14833 Vine Street
- Open Sat, 10am to 1pmNew
 $470,000Active4 beds 2 baths2,170 sq. ft.
$470,000Active4 beds 2 baths2,170 sq. ft.12830 Garfield Circle, Thornton, CO 80241
MLS# 5692928Listed by: REAL BROKER, LLC DBA REAL - New
 $750,000Active4 beds 3 baths3,942 sq. ft.
$750,000Active4 beds 3 baths3,942 sq. ft.15384 Ivy Street, Brighton, CO 80602
MLS# 7111703Listed by: MB TEAM LASSEN - Coming Soon
 $685,000Coming Soon4 beds 4 baths
$685,000Coming Soon4 beds 4 baths7980 E 131st Avenue, Thornton, CO 80602
MLS# 5577075Listed by: REAL BROKER, LLC DBA REAL - Open Sat, 11am to 3pmNew
 $550,000Active3 beds 2 baths2,918 sq. ft.
$550,000Active3 beds 2 baths2,918 sq. ft.9573 Cherry Lane, Thornton, CO 80229
MLS# 4587948Listed by: KELLER WILLIAMS PREFERRED REALTY - New
 $639,950Active3 beds 2 baths1,661 sq. ft.
$639,950Active3 beds 2 baths1,661 sq. ft.6967 E 126th Place, Thornton, CO 80602
MLS# 6221717Listed by: RICHMOND REALTY INC - Open Sun, 12 to 2pmNew
 $535,000Active3 beds 3 baths2,934 sq. ft.
$535,000Active3 beds 3 baths2,934 sq. ft.13955 Jersey Street, Thornton, CO 80602
MLS# 7874114Listed by: ED PRATHER REAL ESTATE - New
 $524,900Active3 beds 2 baths2,908 sq. ft.
$524,900Active3 beds 2 baths2,908 sq. ft.5222 E 129th Avenue, Thornton, CO 80241
MLS# 8297563Listed by: RESIDENT REALTY SOUTH METRO - Coming Soon
 $630,000Coming Soon4 beds 4 baths
$630,000Coming Soon4 beds 4 baths2753 E 139th Drive, Thornton, CO 80602
MLS# IR1041378Listed by: COLDWELL BANKER REALTY-N METRO - New
 $575,000Active3 beds 2 baths2,626 sq. ft.
$575,000Active3 beds 2 baths2,626 sq. ft.4660 E 135th Way, Thornton, CO 80241
MLS# 6757339Listed by: RE/MAX PROFESSIONALS - New
 $565,000Active4 beds 3 baths3,698 sq. ft.
$565,000Active4 beds 3 baths3,698 sq. ft.3810 E 92nd Place, Thornton, CO 80229
MLS# 4409495Listed by: RE/MAX ALLIANCE

