14962 Williams Street, Thornton, CO 80602
Local realty services provided by:RONIN Real Estate Professionals ERA Powered
14962 Williams Street,Thornton, CO 80602
$869,000
- 4 Beds
- 4 Baths
- 5,222 sq. ft.
- Single family
- Active
Listed by:vicki satromrvsatrom@gmail.com,303-877-9286
Office:equity realty & marketing llc.
MLS#:1831772
Source:ML
Price summary
- Price:$869,000
- Price per sq. ft.:$166.41
- Monthly HOA dues:$50
About this home
MUST SEE! MANY CUSTOM UPGRADES! Within, you'll find a grand entryway, warm hardwood in the foyer and kitchen, a sun washed open floor plan, stylish lighting, custom decor, a gas fireplace in the great room and a fireplace in the upper loft. The roomy, stylish kitchen brims with solid surface counters and glass tiles backsplash. The kitchen opens onto the large patio, backyard, and great room. A serene master bedroom includes an updated master bath, a walk-in closet with custom cabinetry and a Bluetooth Infrared Sauna. The other three bedrooms, situated above the ground floor for privacy, are quiet and one of which is ensuite. The unfinished basement with built in shelving is perfect for storage or conversion. An attached four-car garage includes a custom workshop. New carpet throughout. Don't let this be the one that got away. Great neighborhood!
Contact an agent
Home facts
- Year built:2003
- Listing ID #:1831772
Rooms and interior
- Bedrooms:4
- Total bathrooms:4
- Full bathrooms:3
- Half bathrooms:1
- Living area:5,222 sq. ft.
Heating and cooling
- Cooling:Central Air
- Heating:Forced Air, Natural Gas
Structure and exterior
- Roof:Composition
- Year built:2003
- Building area:5,222 sq. ft.
- Lot area:0.28 Acres
Schools
- High school:Mountain Range
- Middle school:Rocky Top
- Elementary school:Silver Creek
Utilities
- Water:Public
- Sewer:Public Sewer
Finances and disclosures
- Price:$869,000
- Price per sq. ft.:$166.41
- Tax amount:$5,470 (2024)
New listings near 14962 Williams Street
- Coming Soon
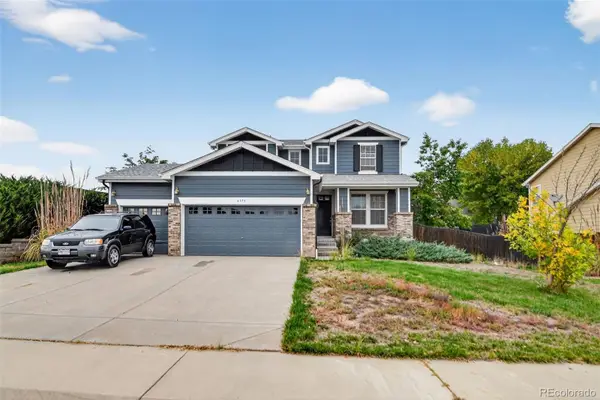 $525,000Coming Soon3 beds 3 baths
$525,000Coming Soon3 beds 3 baths6375 E 139th Avenue, Thornton, CO 80602
MLS# 9268192Listed by: TRELORA REALTY, INC. - Coming Soon
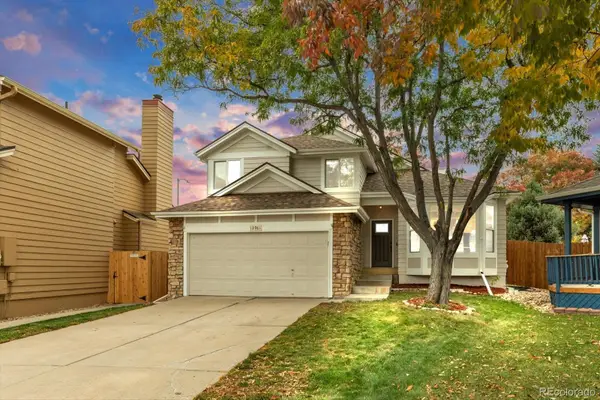 $589,000Coming Soon4 beds 4 baths
$589,000Coming Soon4 beds 4 baths12981 Ash Street, Thornton, CO 80241
MLS# 1903648Listed by: BROKERS GUILD HOMES - Coming SoonOpen Sat, 12:30 to 2:30pm
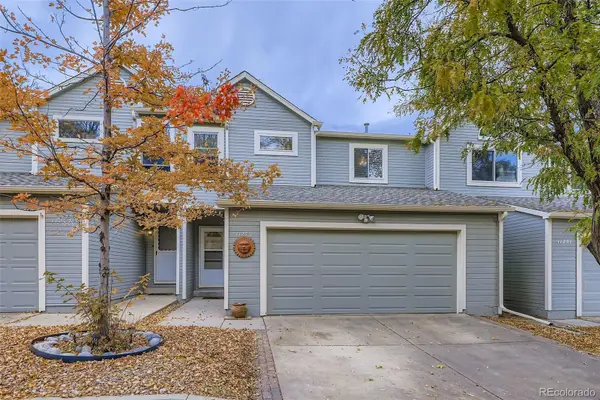 $425,000Coming Soon4 beds 3 baths
$425,000Coming Soon4 beds 3 baths11279 Holly Street, Thornton, CO 80233
MLS# 1933722Listed by: THRIVE REAL ESTATE GROUP - New
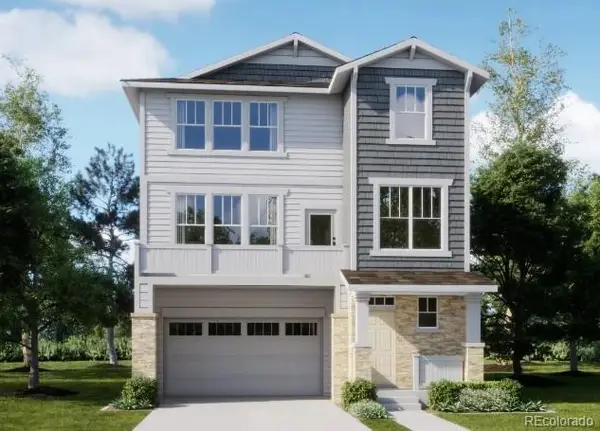 $599,900Active4 beds 4 baths2,166 sq. ft.
$599,900Active4 beds 4 baths2,166 sq. ft.6786 E 149th Avenue, Thornton, CO 80602
MLS# 3141470Listed by: COLDWELL BANKER REALTY 56 - Coming Soon
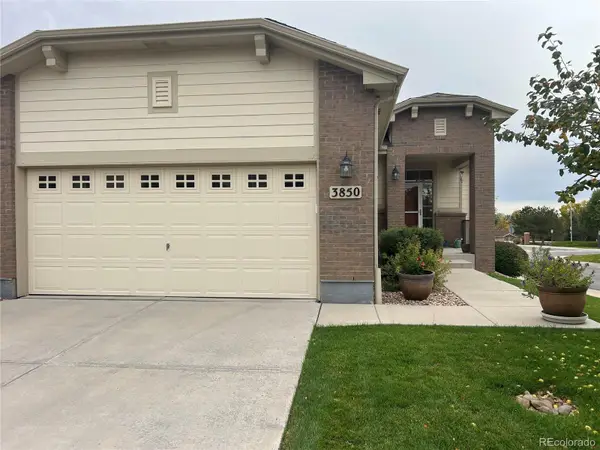 $479,900Coming Soon3 beds 3 baths
$479,900Coming Soon3 beds 3 baths3850 E 128th Way, Thornton, CO 80241
MLS# 8864025Listed by: REAL BROKER, LLC DBA REAL - Coming Soon
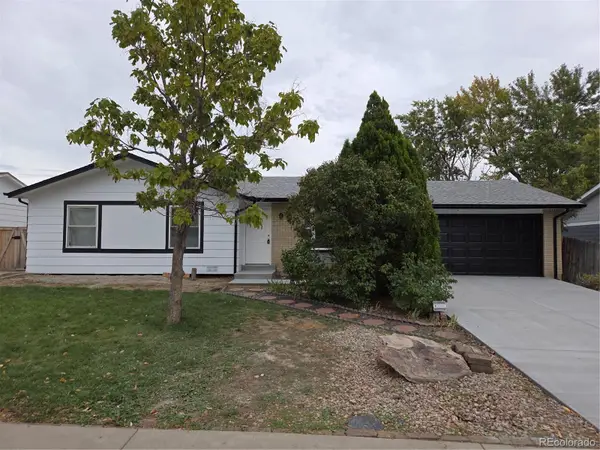 $489,900Coming Soon3 beds 2 baths
$489,900Coming Soon3 beds 2 baths9860 Gilpin Street, Thornton, CO 80229
MLS# 2337730Listed by: SUCCESS REALTY EXPERTS, LLC - New
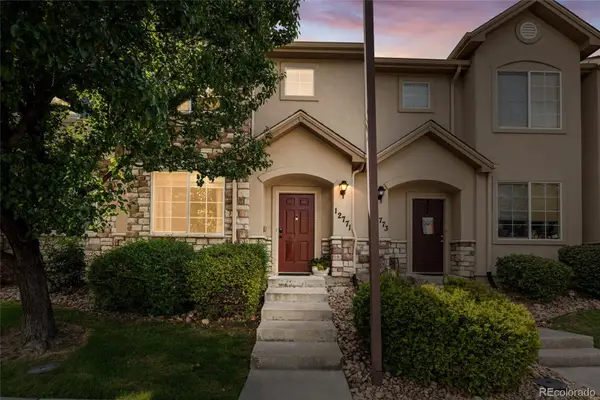 $415,000Active3 beds 3 baths1,458 sq. ft.
$415,000Active3 beds 3 baths1,458 sq. ft.12771 Jasmine Court, Thornton, CO 80602
MLS# 7670542Listed by: COMPASS - DENVER - Coming SoonOpen Sat, 10am to 12pm
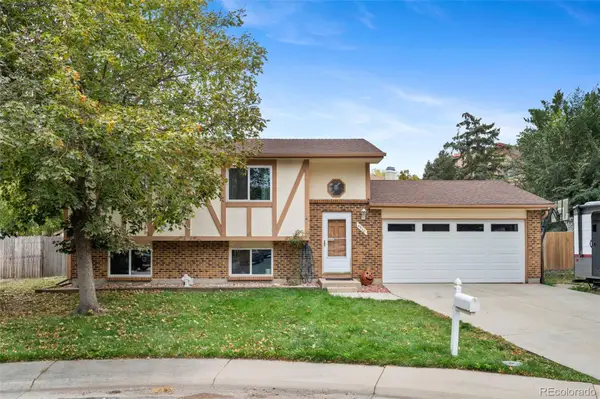 $445,000Coming Soon3 beds 2 baths
$445,000Coming Soon3 beds 2 baths4310 E 107th Court, Thornton, CO 80233
MLS# 3934235Listed by: KELLER WILLIAMS PREFERRED REALTY - Coming Soon
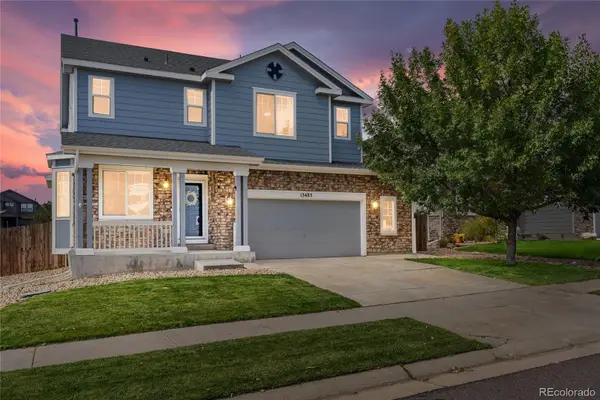 $640,000Coming Soon3 beds 3 baths
$640,000Coming Soon3 beds 3 baths13485 Trenton Street, Thornton, CO 80602
MLS# 9306657Listed by: COLDWELL BANKER REALTY 56 - Coming SoonOpen Sun, 11am to 2pm
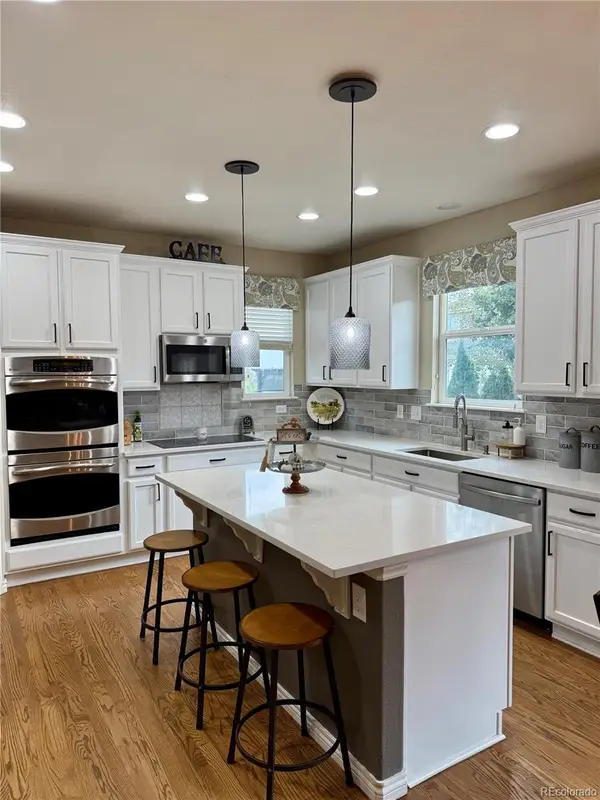 $650,000Coming Soon4 beds 3 baths
$650,000Coming Soon4 beds 3 baths6362 E 133rd Avenue, Thornton, CO 80602
MLS# 8095139Listed by: COLDWELL BANKER REALTY 56
