16 Blue Heron Drive, Thornton, CO 80241
Local realty services provided by:ERA New Age
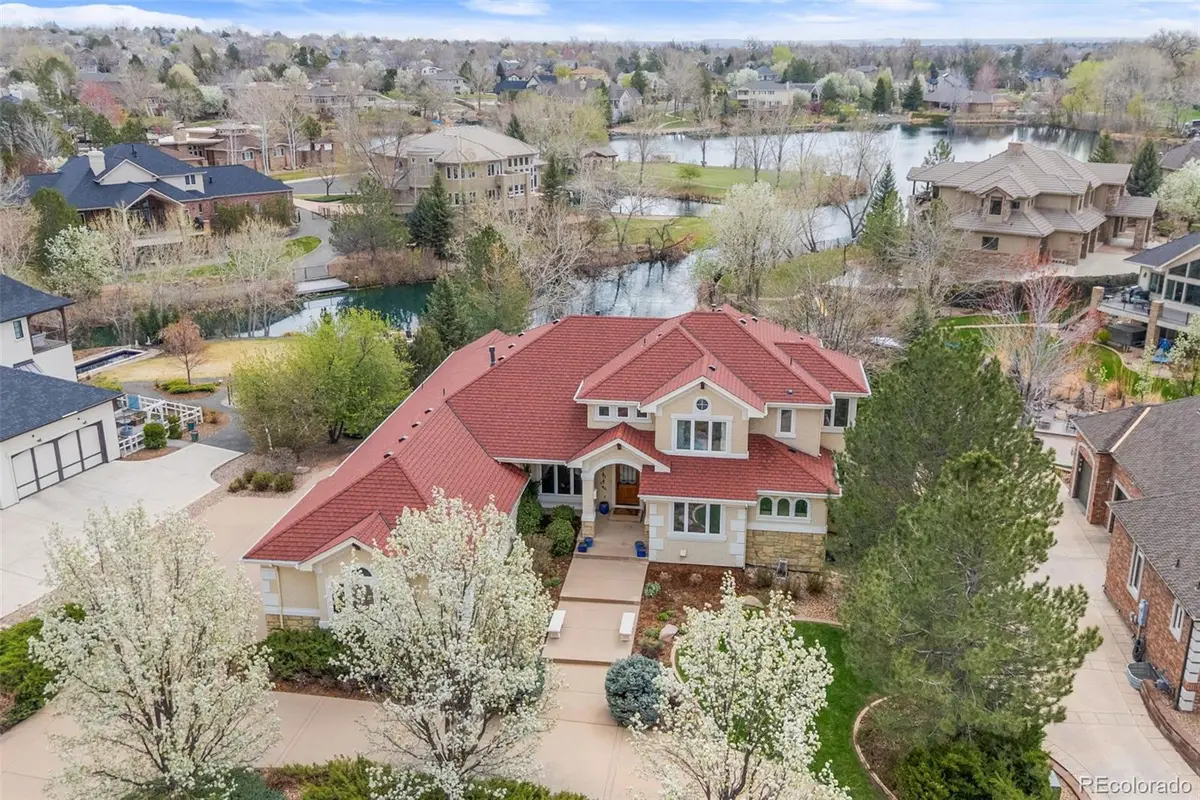
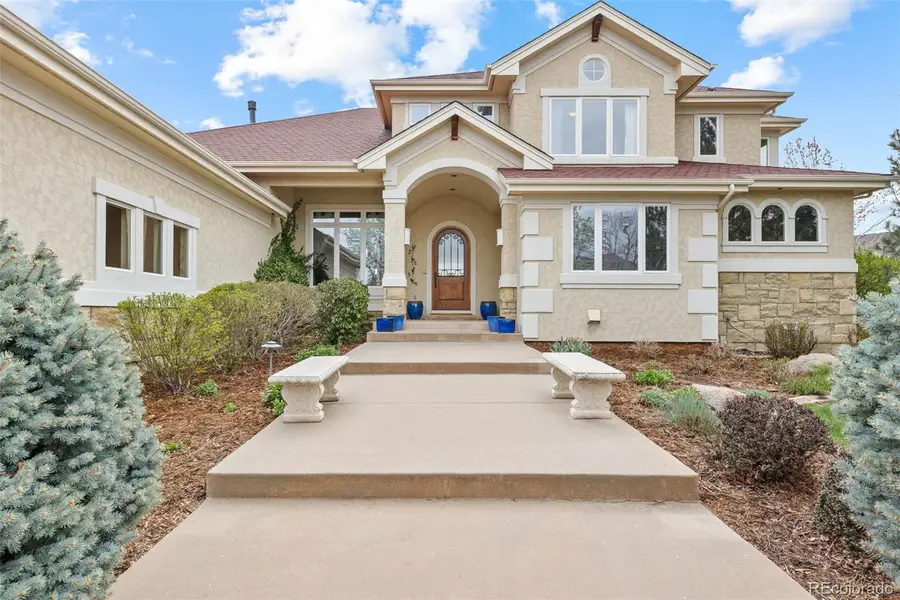
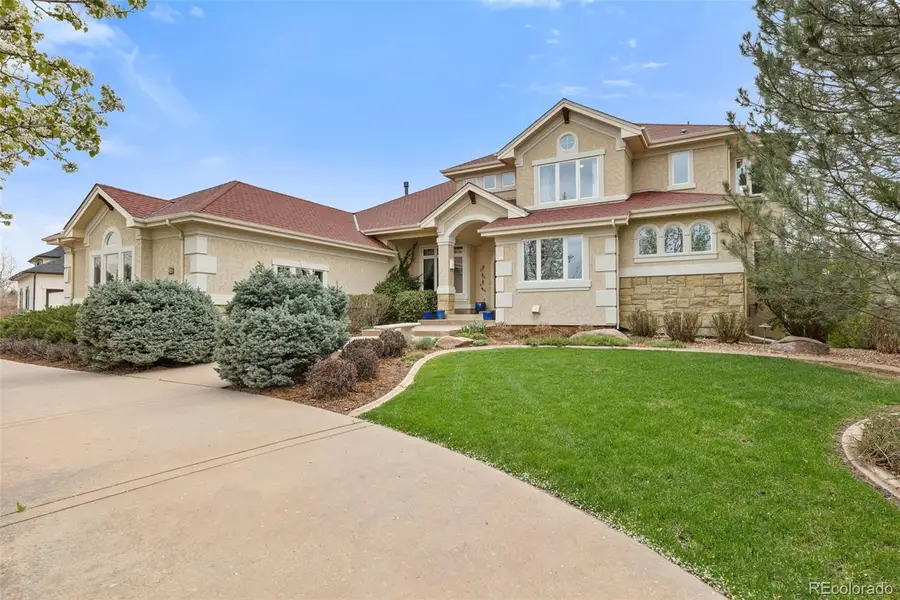
16 Blue Heron Drive,Thornton, CO 80241
$1,525,000
- 3 Beds
- 4 Baths
- 5,102 sq. ft.
- Single family
- Active
Listed by:annette smith303-717-9704
Office:lokation
MLS#:2815571
Source:ML
Price summary
- Price:$1,525,000
- Price per sq. ft.:$298.9
- Monthly HOA dues:$183.33
About this home
This beautiful CUSTOM LAKEFRONT home is located in the coveted neighborhood of Lake Avery Estates. The home has stunning curb appeal, featuring a circular driveway, stucco and stone exterior, and wide walkway leading to the front porch and a custom arched wood, glass, and iron front door. Spectacular views of the lake are all throughout the home. Mexican travertine flooring covers a majority of the main level. The curved staircase features a professionally painted custom two-story mural. The family room fireplace is surrounded in limestone from floor to ceiling. This 3 bedroom, 3.5 bath home has a full basement ready to be finished. Outside, you will enjoy an expansive wrap-around deck with gas connection, lakeside patio, and gas-lit stone firepit with seating. Minutes from the Eastlake light rail station and an easy commute to Downtown and the Airport.
Contact an agent
Home facts
- Year built:2004
- Listing Id #:2815571
Rooms and interior
- Bedrooms:3
- Total bathrooms:4
- Full bathrooms:2
- Half bathrooms:1
- Living area:5,102 sq. ft.
Heating and cooling
- Cooling:Central Air
- Heating:Forced Air
Structure and exterior
- Roof:Shingle
- Year built:2004
- Building area:5,102 sq. ft.
- Lot area:0.5 Acres
Schools
- High school:Mountain Range
- Middle school:Century
- Elementary school:Hunters Glen
Utilities
- Water:Public
- Sewer:Public Sewer
Finances and disclosures
- Price:$1,525,000
- Price per sq. ft.:$298.9
- Tax amount:$9,762 (2025)
New listings near 16 Blue Heron Drive
- New
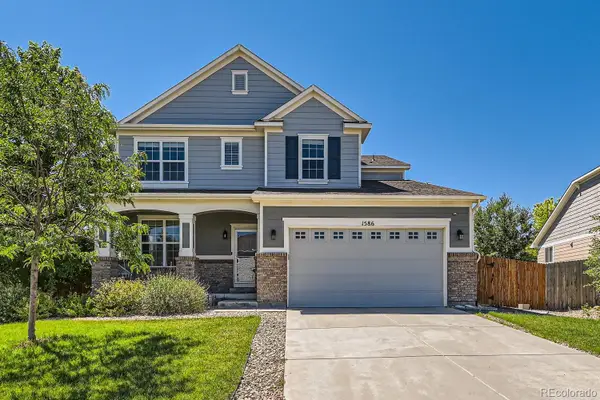 $729,000Active5 beds 5 baths4,096 sq. ft.
$729,000Active5 beds 5 baths4,096 sq. ft.1586 E 166th Place, Thornton, CO 80602
MLS# 8298147Listed by: HOMESMART - New
 $300,000Active2 beds 1 baths980 sq. ft.
$300,000Active2 beds 1 baths980 sq. ft.9769 Croke Drive, Thornton, CO 80260
MLS# 2960983Listed by: LIV SOTHEBY'S INTERNATIONAL REALTY - New
 $129,900Active3 beds 2 baths1,440 sq. ft.
$129,900Active3 beds 2 baths1,440 sq. ft.2100 W 100th Avenue, Thornton, CO 80260
MLS# 5726857Listed by: METRO 21 REAL ESTATE GROUP - New
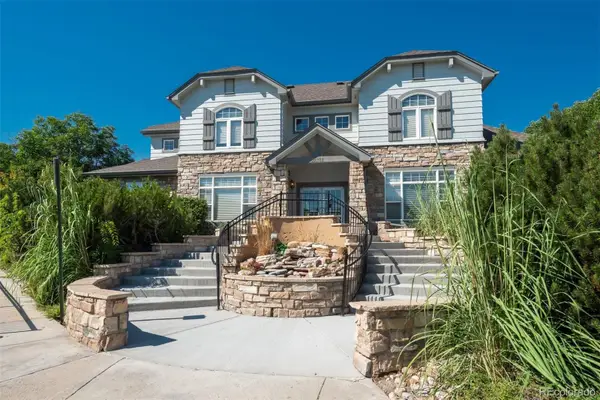 $315,000Active2 beds 2 baths1,223 sq. ft.
$315,000Active2 beds 2 baths1,223 sq. ft.3281 E 103rd Place #1402, Thornton, CO 80229
MLS# 3705368Listed by: LIV SOTHEBY'S INTERNATIONAL REALTY - New
 $736,649Active3 beds 3 baths3,384 sq. ft.
$736,649Active3 beds 3 baths3,384 sq. ft.15438 Kearney Street, Brighton, CO 80602
MLS# 4286706Listed by: MB TEAM LASSEN - New
 $775,000Active4 beds 3 baths3,647 sq. ft.
$775,000Active4 beds 3 baths3,647 sq. ft.15394 Ivy Street, Brighton, CO 80602
MLS# 1593567Listed by: MB TEAM LASSEN - Coming SoonOpen Sat, 10:30am to 12:30pm
 $465,000Coming Soon3 beds 2 baths
$465,000Coming Soon3 beds 2 baths9706 Harris Court, Thornton, CO 80229
MLS# 2864971Listed by: KELLER WILLIAMS REALTY DOWNTOWN LLC - Open Sat, 10am to 1pmNew
 $470,000Active4 beds 2 baths2,170 sq. ft.
$470,000Active4 beds 2 baths2,170 sq. ft.12830 Garfield Circle, Thornton, CO 80241
MLS# 5692928Listed by: REAL BROKER, LLC DBA REAL - New
 $750,000Active4 beds 3 baths3,942 sq. ft.
$750,000Active4 beds 3 baths3,942 sq. ft.15384 Ivy Street, Brighton, CO 80602
MLS# 7111703Listed by: MB TEAM LASSEN - Coming Soon
 $685,000Coming Soon4 beds 4 baths
$685,000Coming Soon4 beds 4 baths7980 E 131st Avenue, Thornton, CO 80602
MLS# 5577075Listed by: REAL BROKER, LLC DBA REAL

