16043 Fillmore Street, Thornton, CO 80602
Local realty services provided by:ERA Shields Real Estate
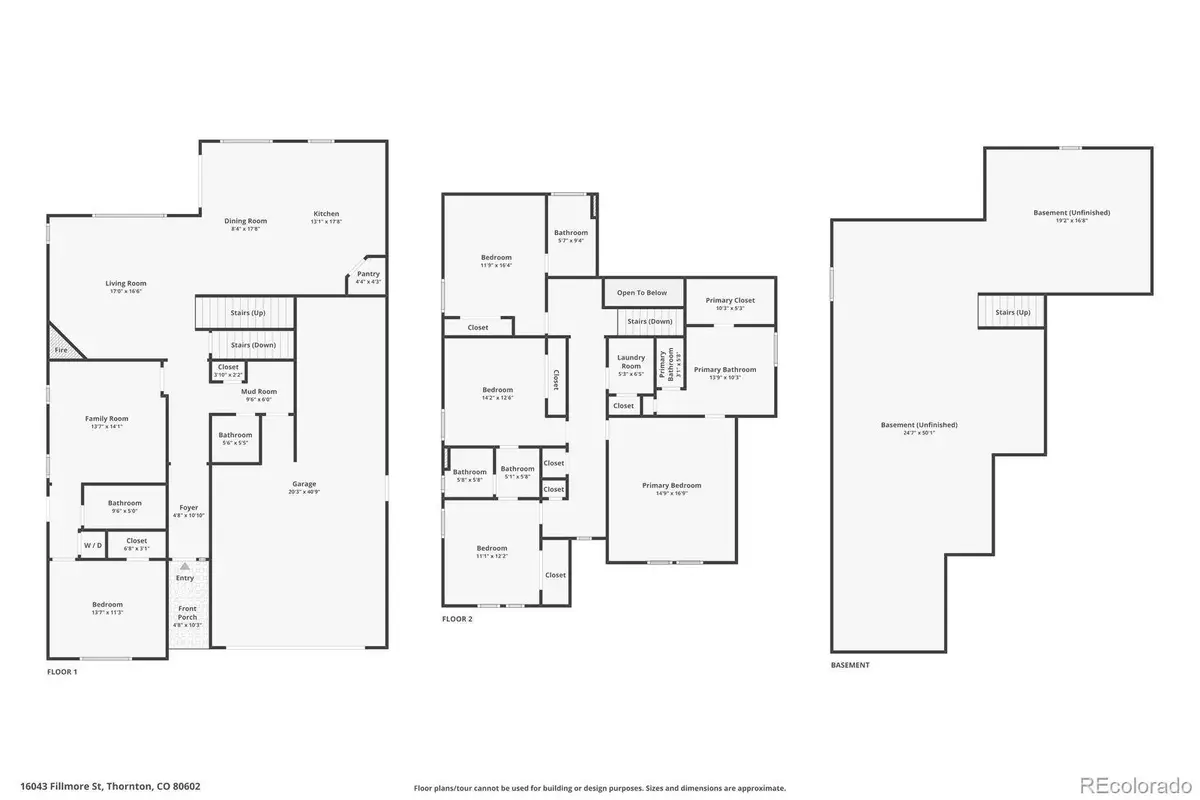
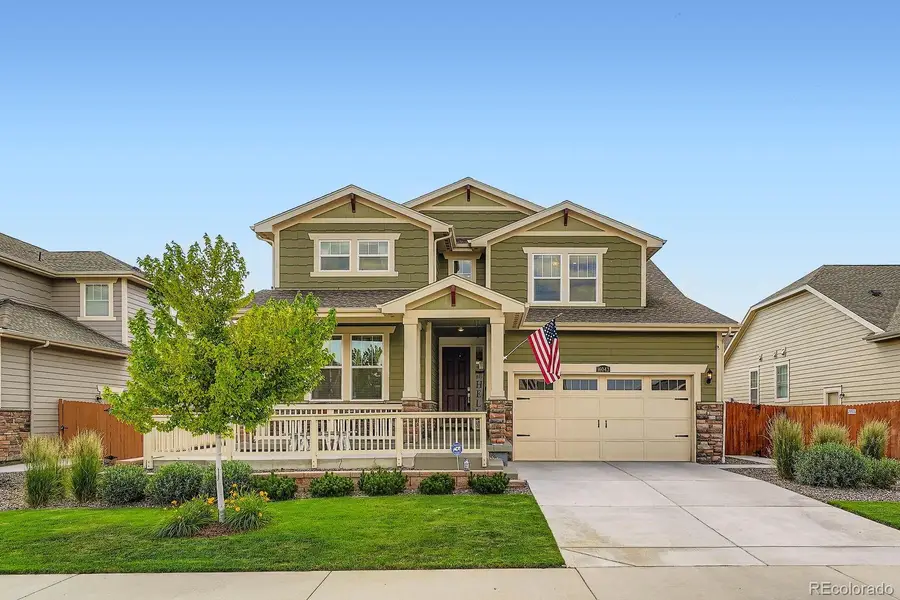
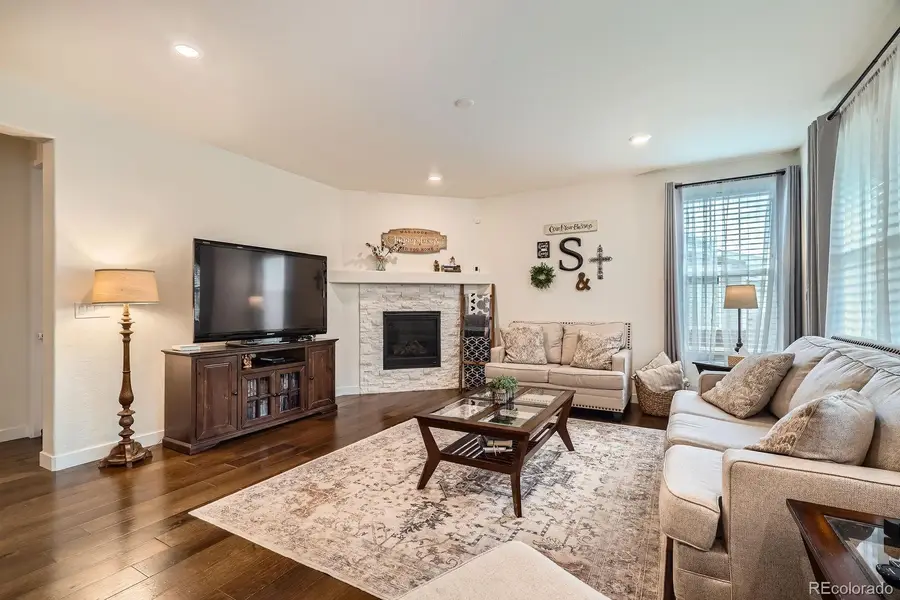
Listed by:jose sosa720-590-0042
Office:keller williams preferred realty
MLS#:9471667
Source:ML
Price summary
- Price:$739,900
- Price per sq. ft.:$169.59
- Monthly HOA dues:$47
About this home
Welcome to 16043 Fillmore St, a stunning single-family residence built in 2021 - 4363 Total square footage, perfect for families seeking comfort and space in Thornton. This home offers a generous 2,951 square feet of living space, featuring 5 bedrooms and 5 bathrooms, providing ample room for every member of the household.
This is a Next-Gen home, which includes a separate yet attached one bedroom apartment with a full bathroom, separate laundry area, living room with it's separate kitchenette. This unit is connected to the main house area, and offers a separate private entrance.
Imagine the ease of everyday living with modern appliances, including a dishwasher, dryer, garbage disposal, microwave, range/oven, refrigerator, and washer, already in place. Enjoy year-round comfort with central heating and air conditioning, ensuring a comfortable temperature no matter the season.
Highlighting Unique Features & Benefits:
Unfinished Basement: Provides a fantastic opportunity to customize and expand the additional 1424 sf of open space to suit your specific needs and desires.
Attached Garage & Ample Parking: Conveniently park up to 6 vehicles with the attached garage and extra parking spaces.
Prime Thornton Location: Benefit from easy access to local amenities, schools, parks, and transportation options.
Opportunity for Interest Rate Buy-Down: Sellers are open to discussing options to make financing this beautiful home even more attractive.
Don't miss out on this incredible opportunity! Contact us today to learn more about this stunning home and to schedule a viewing!
Contact an agent
Home facts
- Year built:2020
- Listing Id #:9471667
Rooms and interior
- Bedrooms:5
- Total bathrooms:5
- Full bathrooms:4
- Half bathrooms:1
- Living area:4,363 sq. ft.
Heating and cooling
- Cooling:Central Air
- Heating:Active Solar, Forced Air
Structure and exterior
- Roof:Composition
- Year built:2020
- Building area:4,363 sq. ft.
- Lot area:0.17 Acres
Schools
- High school:Riverdale Ridge
- Middle school:Roger Quist
- Elementary school:West Ridge
Utilities
- Water:Public
- Sewer:Public Sewer
Finances and disclosures
- Price:$739,900
- Price per sq. ft.:$169.59
- Tax amount:$7,487 (2024)
New listings near 16043 Fillmore Street
- New
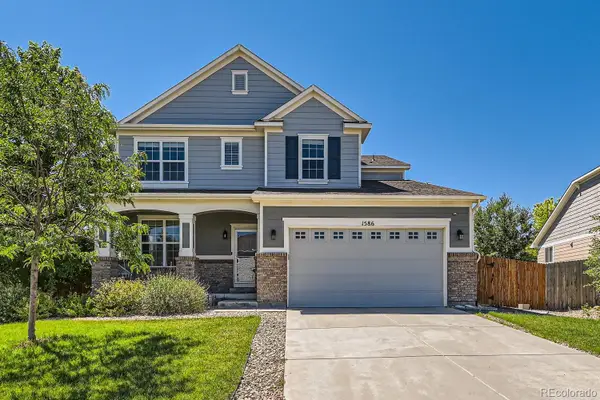 $729,000Active5 beds 5 baths4,096 sq. ft.
$729,000Active5 beds 5 baths4,096 sq. ft.1586 E 166th Place, Thornton, CO 80602
MLS# 8298147Listed by: HOMESMART - New
 $300,000Active2 beds 1 baths980 sq. ft.
$300,000Active2 beds 1 baths980 sq. ft.9769 Croke Drive, Thornton, CO 80260
MLS# 2960983Listed by: LIV SOTHEBY'S INTERNATIONAL REALTY - New
 $129,900Active3 beds 2 baths1,440 sq. ft.
$129,900Active3 beds 2 baths1,440 sq. ft.2100 W 100th Avenue, Thornton, CO 80260
MLS# 5726857Listed by: METRO 21 REAL ESTATE GROUP - New
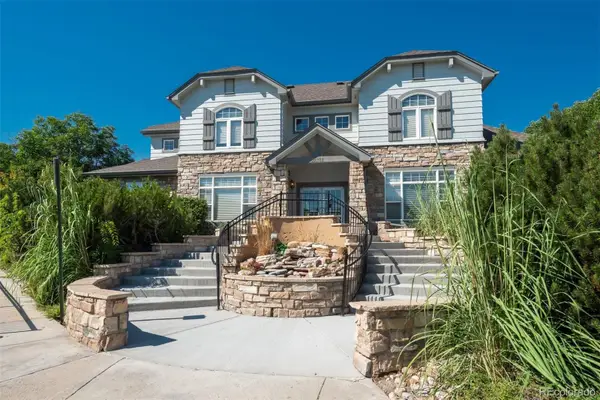 $315,000Active2 beds 2 baths1,223 sq. ft.
$315,000Active2 beds 2 baths1,223 sq. ft.3281 E 103rd Place #1402, Thornton, CO 80229
MLS# 3705368Listed by: LIV SOTHEBY'S INTERNATIONAL REALTY - New
 $736,649Active3 beds 3 baths3,384 sq. ft.
$736,649Active3 beds 3 baths3,384 sq. ft.15438 Kearney Street, Brighton, CO 80602
MLS# 4286706Listed by: MB TEAM LASSEN - New
 $775,000Active4 beds 3 baths3,647 sq. ft.
$775,000Active4 beds 3 baths3,647 sq. ft.15394 Ivy Street, Brighton, CO 80602
MLS# 1593567Listed by: MB TEAM LASSEN - Coming SoonOpen Sat, 10:30am to 12:30pm
 $465,000Coming Soon3 beds 2 baths
$465,000Coming Soon3 beds 2 baths9706 Harris Court, Thornton, CO 80229
MLS# 2864971Listed by: KELLER WILLIAMS REALTY DOWNTOWN LLC - Open Sat, 10am to 1pmNew
 $470,000Active4 beds 2 baths2,170 sq. ft.
$470,000Active4 beds 2 baths2,170 sq. ft.12830 Garfield Circle, Thornton, CO 80241
MLS# 5692928Listed by: REAL BROKER, LLC DBA REAL - New
 $750,000Active4 beds 3 baths3,942 sq. ft.
$750,000Active4 beds 3 baths3,942 sq. ft.15384 Ivy Street, Brighton, CO 80602
MLS# 7111703Listed by: MB TEAM LASSEN - Coming Soon
 $685,000Coming Soon4 beds 4 baths
$685,000Coming Soon4 beds 4 baths7980 E 131st Avenue, Thornton, CO 80602
MLS# 5577075Listed by: REAL BROKER, LLC DBA REAL

