16478 Marion Street, Thornton, CO 80602
Local realty services provided by:RONIN Real Estate Professionals ERA Powered
16478 Marion Street,Thornton, CO 80602
$609,000
- 5 Beds
- 3 Baths
- 3,366 sq. ft.
- Single family
- Active
Listed by:danna hinz3036666500
Office:re/max alliance-lsvl
MLS#:IR1028968
Source:ML
Price summary
- Price:$609,000
- Price per sq. ft.:$180.93
- Monthly HOA dues:$35
About this home
KITCHEN CABINETS PAINTED AND NEW BACKSPLASH! MUST SEE! Painted trim and baseboards, new int doors coming soon! NEW GAF Armor Shield II -Class 4 Charcoal colored Roof & some windows! Lower you insurance! Discover your perfect home in vibrant North Creek Farms! This move-in ready two-story shines with a brand-new charcoal grey roof, fresh interior & exterior paint, and multiple new windows for abundant natural light. Owned solar panels deliver years of energy savings, making this home as practical as it is beautiful. Inside, you'll find an inviting, sunlit open floor plan. The main level features a flexible study with closet-perfect for your home office, playroom, or bonus guest space. Upstairs, four spacious bedrooms provide comfortable retreats for family and guests alike. The chef-ready kitchen gleams with newer stainless appliances, ready for your next culinary adventure. Updates throughout include new gutters, plush carpeting with upgraded pad, recently replaced hot water heater, a new radon mitigation system, and a squeaky-clean sewer scope-all meticulously maintained by the original owner. Looking for room to grow? The expansive unfinished basement is a blank canvas-ideal for your dream game room, personal gym, or extra storage. Step outside and enjoy close proximity to parks, shopping, dining, plus quick commutes via Central I-25, E-470, and DIA. With a low HOA and low taxes, this energy-efficient home delivers unbeatable value and peace of mind. Don't miss this rare opportunity-schedule your tour today and make this North Creek Farms gem yours!
Contact an agent
Home facts
- Year built:2001
- Listing ID #:IR1028968
Rooms and interior
- Bedrooms:5
- Total bathrooms:3
- Full bathrooms:2
- Half bathrooms:1
- Living area:3,366 sq. ft.
Heating and cooling
- Heating:Forced Air, Solar
Structure and exterior
- Roof:Composition
- Year built:2001
- Building area:3,366 sq. ft.
- Lot area:0.16 Acres
Schools
- High school:Mountain Range
- Middle school:Rocky Top
- Elementary school:Silver Creek
Utilities
- Water:Public
- Sewer:Public Sewer
Finances and disclosures
- Price:$609,000
- Price per sq. ft.:$180.93
- Tax amount:$4,047 (2024)
New listings near 16478 Marion Street
- New
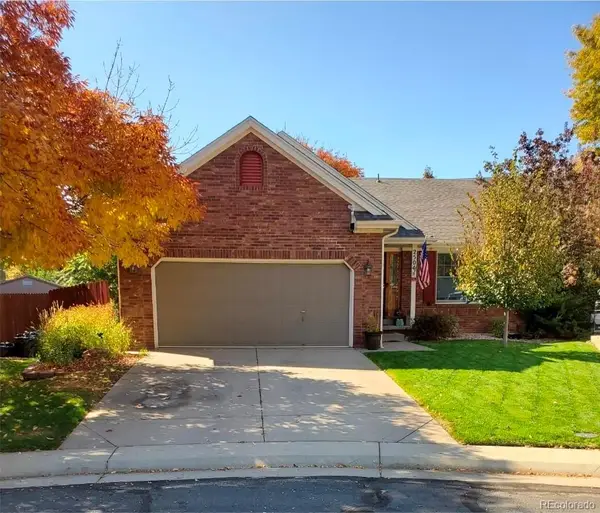 $505,720Active3 beds 2 baths2,752 sq. ft.
$505,720Active3 beds 2 baths2,752 sq. ft.2504 E 125th Place, Thornton, CO 80241
MLS# 5283878Listed by: KELLER WILLIAMS ADVANTAGE REALTY LLC - New
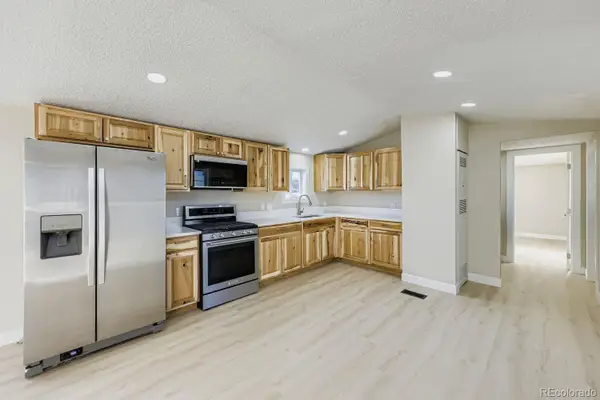 $50,000Active2 beds 2 baths924 sq. ft.
$50,000Active2 beds 2 baths924 sq. ft.4211 E 100 Avenue, Thornton, CO 80229
MLS# 7829197Listed by: KELLER WILLIAMS REALTY DOWNTOWN LLC - New
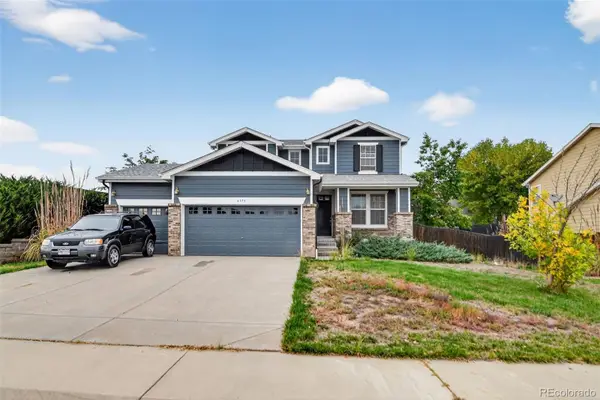 $525,000Active3 beds 3 baths2,942 sq. ft.
$525,000Active3 beds 3 baths2,942 sq. ft.6375 E 139th Avenue, Thornton, CO 80602
MLS# 9268192Listed by: TRELORA REALTY, INC. - Coming Soon
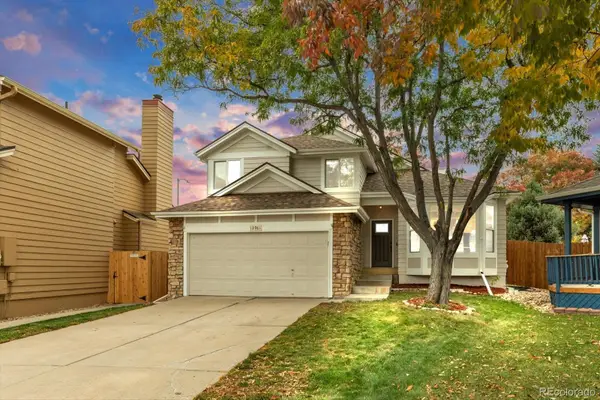 $589,000Coming Soon4 beds 4 baths
$589,000Coming Soon4 beds 4 baths12981 Ash Street, Thornton, CO 80241
MLS# 1903648Listed by: BROKERS GUILD HOMES - Open Sat, 12:30 to 2:30pmNew
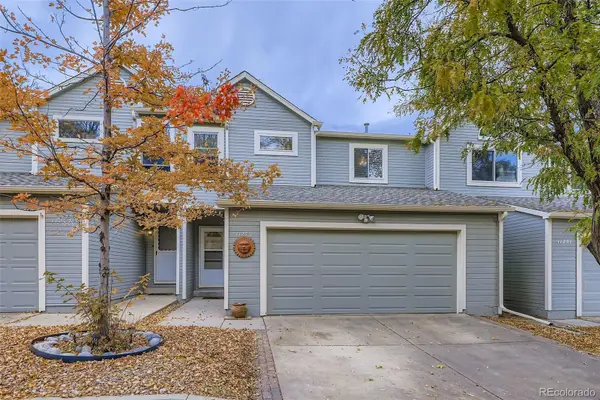 $425,000Active4 beds 3 baths1,826 sq. ft.
$425,000Active4 beds 3 baths1,826 sq. ft.11279 Holly Street, Thornton, CO 80233
MLS# 1933722Listed by: THRIVE REAL ESTATE GROUP - New
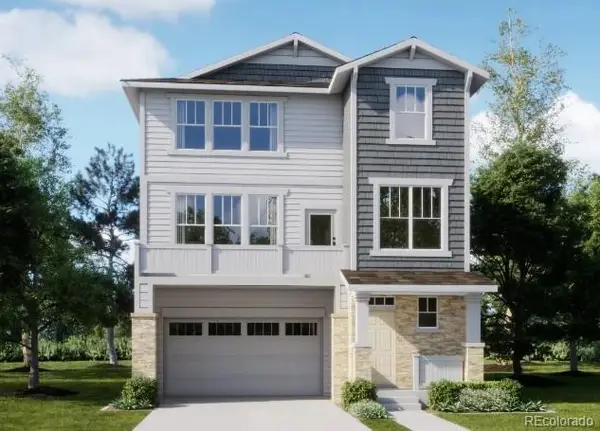 $599,900Active4 beds 4 baths2,166 sq. ft.
$599,900Active4 beds 4 baths2,166 sq. ft.6786 E 149th Avenue, Thornton, CO 80602
MLS# 3141470Listed by: COLDWELL BANKER REALTY 56 - Coming Soon
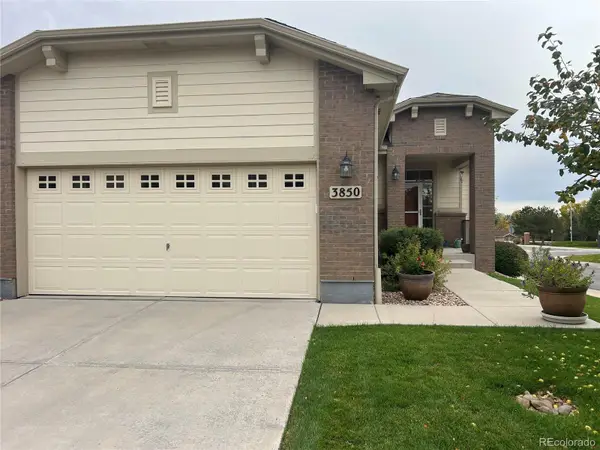 $479,900Coming Soon3 beds 3 baths
$479,900Coming Soon3 beds 3 baths3850 E 128th Way, Thornton, CO 80241
MLS# 8864025Listed by: REAL BROKER, LLC DBA REAL - New
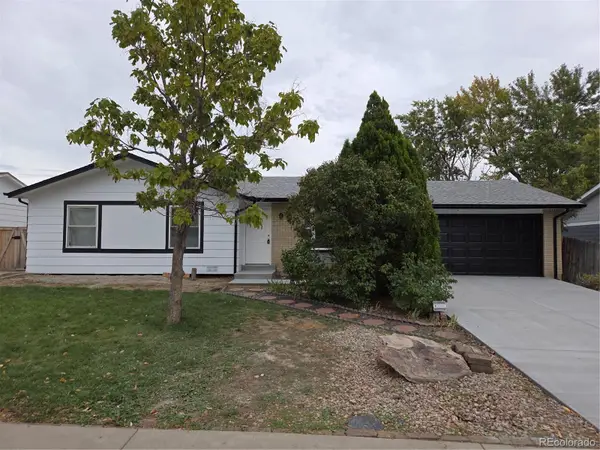 $489,900Active3 beds 2 baths1,088 sq. ft.
$489,900Active3 beds 2 baths1,088 sq. ft.9860 Gilpin Street, Thornton, CO 80229
MLS# 2337730Listed by: SUCCESS REALTY EXPERTS, LLC - New
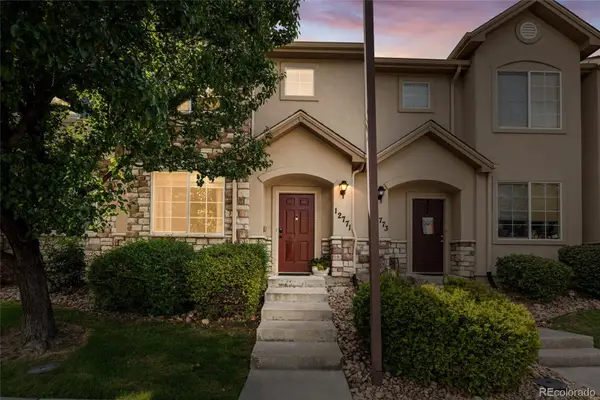 $415,000Active3 beds 3 baths1,458 sq. ft.
$415,000Active3 beds 3 baths1,458 sq. ft.12771 Jasmine Court, Thornton, CO 80602
MLS# 7670542Listed by: COMPASS - DENVER - Coming SoonOpen Sat, 10am to 12pm
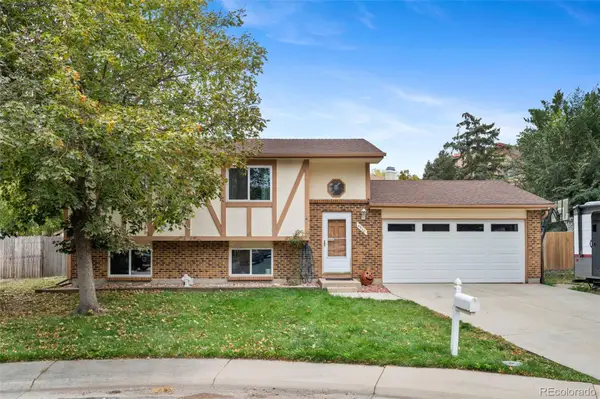 $445,000Coming Soon3 beds 2 baths
$445,000Coming Soon3 beds 2 baths4310 E 107th Court, Thornton, CO 80233
MLS# 3934235Listed by: KELLER WILLIAMS PREFERRED REALTY
