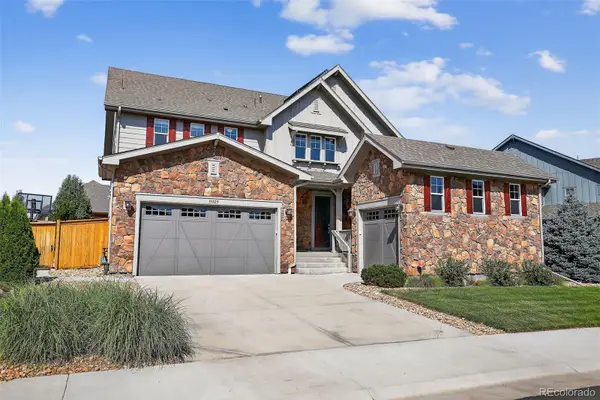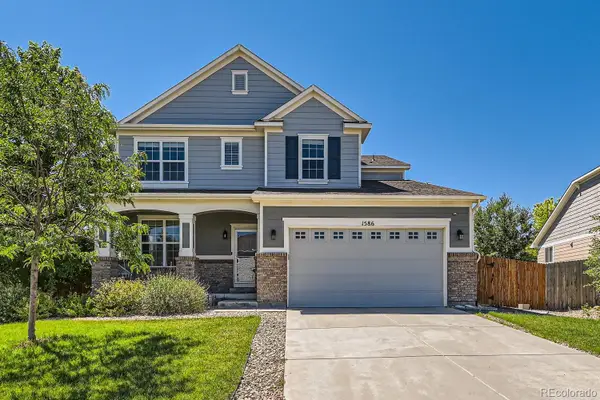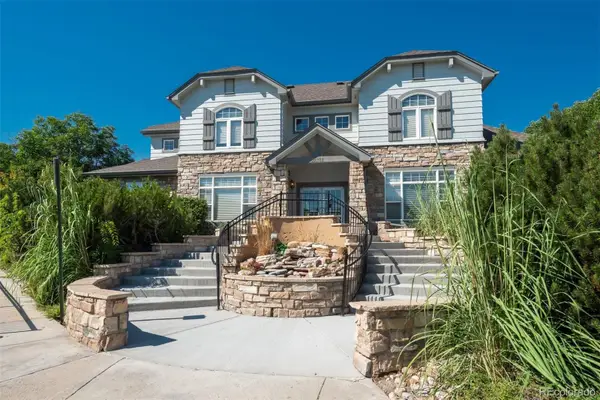16745 Williams Street, Thornton, CO 80602
Local realty services provided by:ERA Teamwork Realty



Listed by:toni thiemantonithieman@aol.com,303-888-1555
Office:re/max northwest inc
MLS#:8245807
Source:ML
Price summary
- Price:$693,000
- Price per sq. ft.:$229.09
- Monthly HOA dues:$35
About this home
Welcome home to this stunning 2-story home, lovingly cared for, upgraded & updated by the original owners. Experience one of North Creek Farms most breathtaking homes inside & out. NO METRO DISTRICT. Compare taxes to newer homes. From the classy exterior, lush landscape to the gorgeous interior features including gleaming wood floors, gourmet kitchen w/large center island, breakfast bar, stainless appliances, built-in double ovens & granite countertops to the majestic great room with volume ceiling & cozy fireplace to the spacious master suite featuring a stylish tray ceiling, large private 5-piece bath & huge walk-in closet to the beautifully finished basement with incredible 3/4 bath, large rec room and guest bedroom that could easily be converted to a private 4th bedroom or use as flex space for expanded family room/game room area. Step outside to a private beautifully landscaped backyard, substantial patio area, Wind River hot tub & charming outdoor kitchen with grill. Late fall & winter months this lot will have terrific mountain views. Generous spare bedrooms, large upper level laundry room with linen closet, 3-car tandem garage includes overhead storage rack & shop vac. This is a rare opportunity, move in and enjoy this impeccably maintained home.
Contact an agent
Home facts
- Year built:2012
- Listing Id #:8245807
Rooms and interior
- Bedrooms:4
- Total bathrooms:4
- Full bathrooms:2
- Half bathrooms:1
- Living area:3,025 sq. ft.
Heating and cooling
- Cooling:Central Air
- Heating:Forced Air, Natural Gas
Structure and exterior
- Roof:Composition
- Year built:2012
- Building area:3,025 sq. ft.
- Lot area:0.16 Acres
Schools
- High school:Mountain Range
- Middle school:Rocky Top
- Elementary school:Silver Creek
Utilities
- Water:Public
- Sewer:Public Sewer
Finances and disclosures
- Price:$693,000
- Price per sq. ft.:$229.09
- Tax amount:$4,047 (2024)
New listings near 16745 Williams Street
- Coming Soon
 $869,000Coming Soon5 beds 4 baths
$869,000Coming Soon5 beds 4 baths15825 Josephine Circle E, Thornton, CO 80602
MLS# 2276933Listed by: COLDWELL BANKER REALTY 56 - New
 $729,000Active5 beds 5 baths4,096 sq. ft.
$729,000Active5 beds 5 baths4,096 sq. ft.1586 E 166th Place, Thornton, CO 80602
MLS# 8298147Listed by: HOMESMART - New
 $300,000Active2 beds 1 baths980 sq. ft.
$300,000Active2 beds 1 baths980 sq. ft.9769 Croke Drive, Thornton, CO 80260
MLS# 2960983Listed by: LIV SOTHEBY'S INTERNATIONAL REALTY - New
 $129,900Active3 beds 2 baths1,440 sq. ft.
$129,900Active3 beds 2 baths1,440 sq. ft.2100 W 100th Avenue, Thornton, CO 80260
MLS# 5726857Listed by: METRO 21 REAL ESTATE GROUP - New
 $315,000Active2 beds 2 baths1,223 sq. ft.
$315,000Active2 beds 2 baths1,223 sq. ft.3281 E 103rd Place #1402, Thornton, CO 80229
MLS# 3705368Listed by: LIV SOTHEBY'S INTERNATIONAL REALTY - New
 $736,649Active3 beds 3 baths3,384 sq. ft.
$736,649Active3 beds 3 baths3,384 sq. ft.15438 Kearney Street, Brighton, CO 80602
MLS# 4286706Listed by: MB TEAM LASSEN - New
 $775,000Active4 beds 3 baths3,647 sq. ft.
$775,000Active4 beds 3 baths3,647 sq. ft.15394 Ivy Street, Brighton, CO 80602
MLS# 1593567Listed by: MB TEAM LASSEN - Coming SoonOpen Sat, 10:30am to 12:30pm
 $465,000Coming Soon3 beds 2 baths
$465,000Coming Soon3 beds 2 baths9706 Harris Court, Thornton, CO 80229
MLS# 2864971Listed by: KELLER WILLIAMS REALTY DOWNTOWN LLC - Open Sat, 10am to 1pmNew
 $470,000Active4 beds 2 baths2,170 sq. ft.
$470,000Active4 beds 2 baths2,170 sq. ft.12830 Garfield Circle, Thornton, CO 80241
MLS# 5692928Listed by: REAL BROKER, LLC DBA REAL - New
 $750,000Active4 beds 3 baths3,942 sq. ft.
$750,000Active4 beds 3 baths3,942 sq. ft.15384 Ivy Street, Brighton, CO 80602
MLS# 7111703Listed by: MB TEAM LASSEN

