1937 E 166th Drive, Thornton, CO 80602
Local realty services provided by:ERA New Age
Listed by:elizabeth odnealMimi@elizabethodneal.com,720-925-2000
Office:discover real estate llc.
MLS#:3473724
Source:ML
Price summary
- Price:$600,000
- Price per sq. ft.:$230.24
- Monthly HOA dues:$31.67
About this home
DIRECTLY ACROSS FROM A BEAUTIFUL NEIGHBORHOOD PARK! You're going to love this home just as much as we do-come see for yourself! From the moment you step inside, you'll feel the charm and comfort this home offers. Natural light pours through the vaulted ceilings, highlighting the warmth of the natural wood floors throughout the main living space.
Need room to grow? A newly added fourth bedroom upstairs and a partially finished basement offer plenty of flexible living space. The layout is ideal - providing separate rooms for privacy, while still offering inviting common areas perfect for family movie nights or gatherings around the kitchen.
The spacious kitchen flows easily to the outdoor patio and backyard, making indoor-outdoor living a breeze. Step outside to a beautifully landscaped yard with a built in play set- perfect for kids to enjoy while you relax or entertain. Whether you're hosting a barbecue or simply watching the children play this backyard is designed for both comfort and connection!
Conveniently located with easy access to I-25, E-470, and just minutes form great shopping and dining, and more.
This is the home you've been waiting for - come see it today!
Contact an agent
Home facts
- Year built:2001
- Listing ID #:3473724
Rooms and interior
- Bedrooms:4
- Total bathrooms:3
- Full bathrooms:1
- Living area:2,606 sq. ft.
Heating and cooling
- Cooling:Central Air
- Heating:Forced Air
Structure and exterior
- Roof:Composition
- Year built:2001
- Building area:2,606 sq. ft.
- Lot area:0.15 Acres
Schools
- High school:Mountain Range
- Middle school:Rocky Top
- Elementary school:Silver Creek
Utilities
- Sewer:Public Sewer
Finances and disclosures
- Price:$600,000
- Price per sq. ft.:$230.24
- Tax amount:$3,593 (2024)
New listings near 1937 E 166th Drive
- Coming Soon
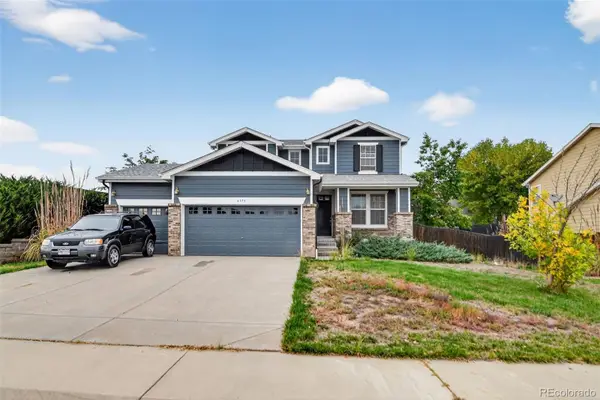 $525,000Coming Soon3 beds 3 baths
$525,000Coming Soon3 beds 3 baths6375 E 139th Avenue, Thornton, CO 80602
MLS# 9268192Listed by: TRELORA REALTY, INC. - Coming Soon
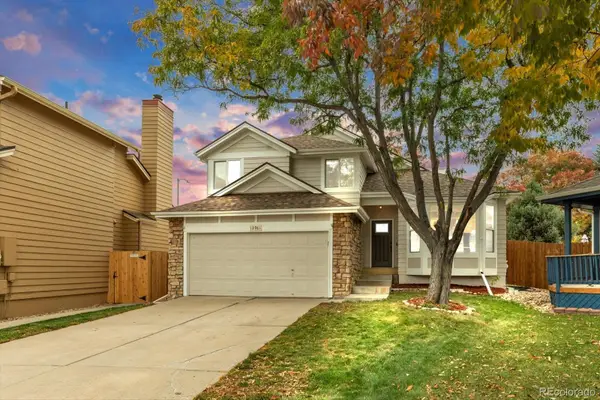 $589,000Coming Soon4 beds 4 baths
$589,000Coming Soon4 beds 4 baths12981 Ash Street, Thornton, CO 80241
MLS# 1903648Listed by: BROKERS GUILD HOMES - Coming SoonOpen Sat, 12:30 to 2:30pm
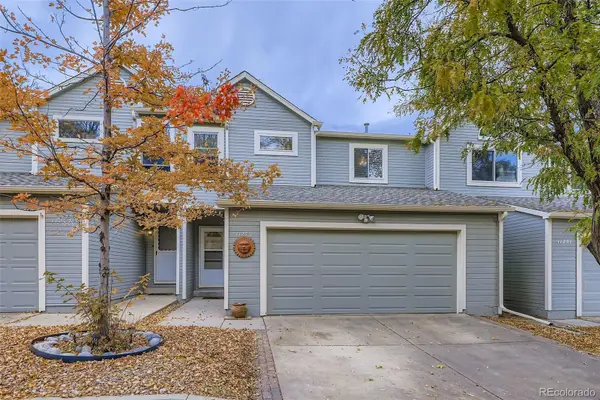 $425,000Coming Soon4 beds 3 baths
$425,000Coming Soon4 beds 3 baths11279 Holly Street, Thornton, CO 80233
MLS# 1933722Listed by: THRIVE REAL ESTATE GROUP - New
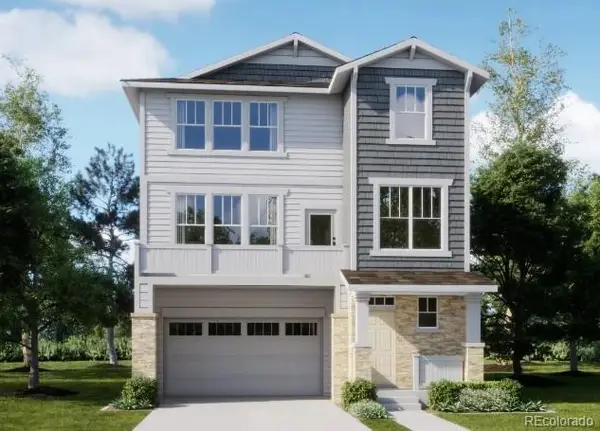 $599,900Active4 beds 4 baths2,166 sq. ft.
$599,900Active4 beds 4 baths2,166 sq. ft.6786 E 149th Avenue, Thornton, CO 80602
MLS# 3141470Listed by: COLDWELL BANKER REALTY 56 - Coming Soon
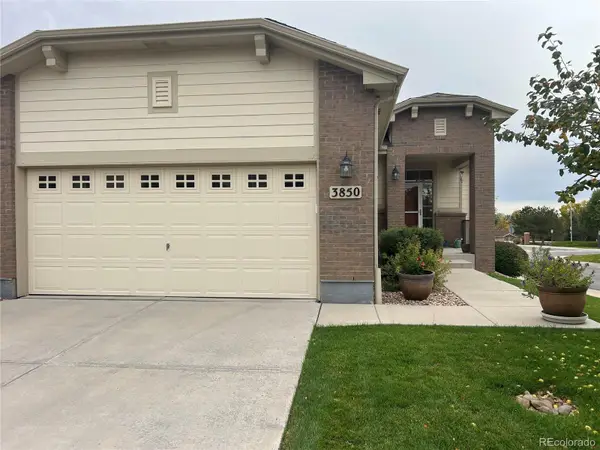 $479,900Coming Soon3 beds 3 baths
$479,900Coming Soon3 beds 3 baths3850 E 128th Way, Thornton, CO 80241
MLS# 8864025Listed by: REAL BROKER, LLC DBA REAL - Coming Soon
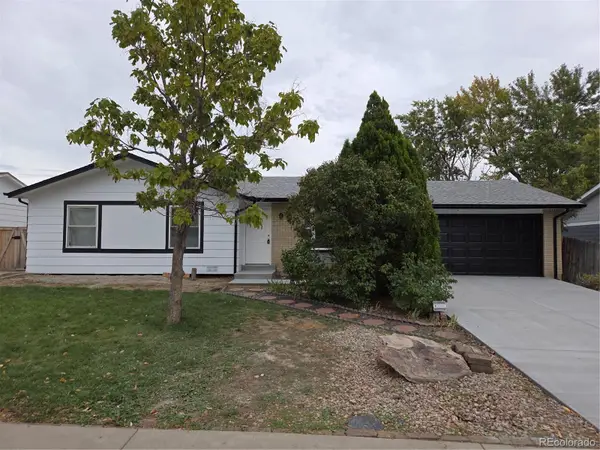 $489,900Coming Soon3 beds 2 baths
$489,900Coming Soon3 beds 2 baths9860 Gilpin Street, Thornton, CO 80229
MLS# 2337730Listed by: SUCCESS REALTY EXPERTS, LLC - New
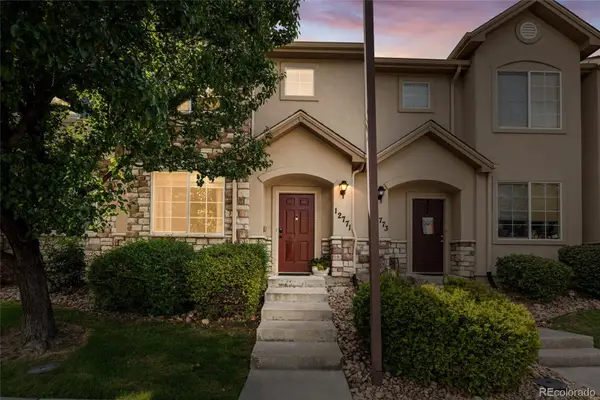 $415,000Active3 beds 3 baths1,458 sq. ft.
$415,000Active3 beds 3 baths1,458 sq. ft.12771 Jasmine Court, Thornton, CO 80602
MLS# 7670542Listed by: COMPASS - DENVER - Coming SoonOpen Sat, 10am to 12pm
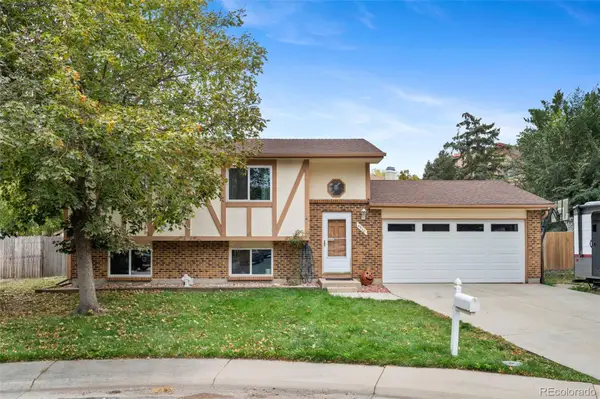 $445,000Coming Soon3 beds 2 baths
$445,000Coming Soon3 beds 2 baths4310 E 107th Court, Thornton, CO 80233
MLS# 3934235Listed by: KELLER WILLIAMS PREFERRED REALTY - Coming Soon
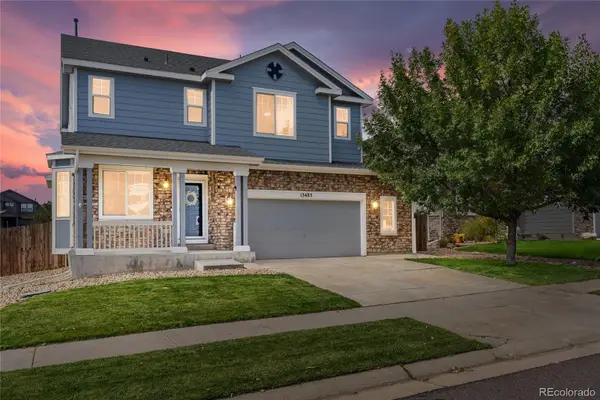 $640,000Coming Soon3 beds 3 baths
$640,000Coming Soon3 beds 3 baths13485 Trenton Street, Thornton, CO 80602
MLS# 9306657Listed by: COLDWELL BANKER REALTY 56 - Coming SoonOpen Sun, 11am to 2pm
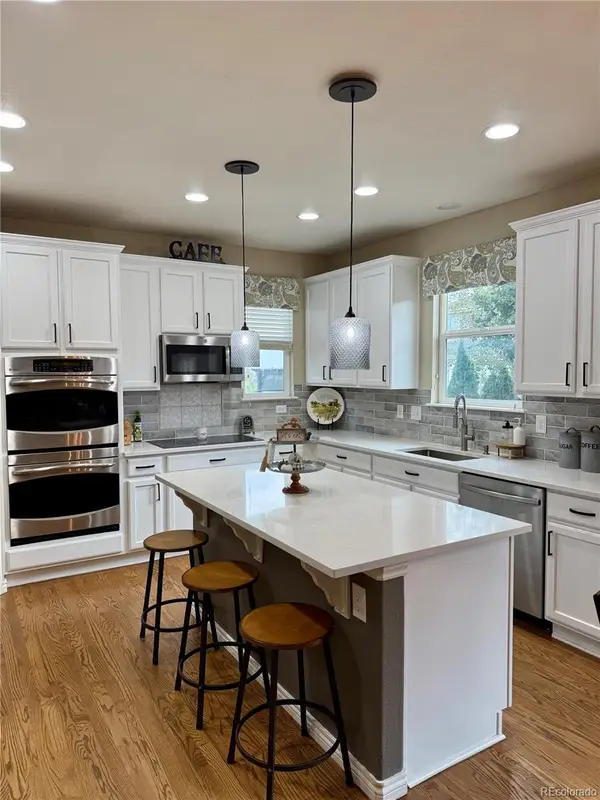 $650,000Coming Soon4 beds 3 baths
$650,000Coming Soon4 beds 3 baths6362 E 133rd Avenue, Thornton, CO 80602
MLS# 8095139Listed by: COLDWELL BANKER REALTY 56
