1945 W 102nd Avenue, Thornton, CO 80260
Local realty services provided by:ERA Teamwork Realty
1945 W 102nd Avenue,Thornton, CO 80260
$345,000
- 3 Beds
- 2 Baths
- 1,626 sq. ft.
- Townhouse
- Active
Listed by:jackie nordstromsoldbyjackieo@gmail.com,303-717-3449
Office:colorado real estate associates llc.
MLS#:9547444
Source:ML
Price summary
- Price:$345,000
- Price per sq. ft.:$212.18
- Monthly HOA dues:$550
About this home
Welcome to this beautiful move in ready townhome in a quiet secluded location! This 2 story end unit townhome faces common area open space on the front of the house and off the small fenced yard. This 3 bedroom, 2 bathroom, 1 car attached garage with an adjoining parking spot next to the garage. The entire main level have extended luxury laminate wide plank flooring. The kitchen has been remodeled with white kitchen cabinets, stainless steel appliances, decorative subway title and light fixtures. The dining room overlooks your private yard and the family room. The family room is spacious with a fireplace and decorative stone outlining the fireplace. The upper level also has luxury laminate wide plank flooring throughout and the primary bedroom adjoins the primary full updated bathroom with a barn-door to provide extra privacy and the secondary bedroom is just feet away from primary bath and bedroom. The basement has newer carpet throughout and has a third conforming bedroom, a bonus room that can be used for a study, playroom, TV/reading room or exercise room, 1 year old swamp cooler, laundry room with washer and dyer and rough in plumbing to make another bathroom. Great location offers lots of shopping, restaurants, bus routes, easy highway access to Boulder (HWY36) and Denver (I25). Seller incentive - pay 1/2 HOA dues for 1 year.
Contact an agent
Home facts
- Year built:1979
- Listing ID #:9547444
Rooms and interior
- Bedrooms:3
- Total bathrooms:2
- Full bathrooms:1
- Half bathrooms:1
- Living area:1,626 sq. ft.
Heating and cooling
- Heating:Forced Air
Structure and exterior
- Roof:Composition
- Year built:1979
- Building area:1,626 sq. ft.
Schools
- High school:Northglenn
- Middle school:Silver Hills
- Elementary school:Hillcrest
Utilities
- Water:Public
- Sewer:Public Sewer
Finances and disclosures
- Price:$345,000
- Price per sq. ft.:$212.18
- Tax amount:$2,349 (2023)
New listings near 1945 W 102nd Avenue
- Coming Soon
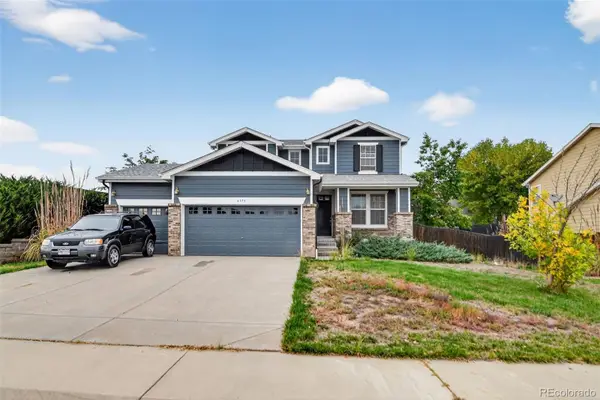 $525,000Coming Soon3 beds 3 baths
$525,000Coming Soon3 beds 3 baths6375 E 139th Avenue, Thornton, CO 80602
MLS# 9268192Listed by: TRELORA REALTY, INC. - Coming Soon
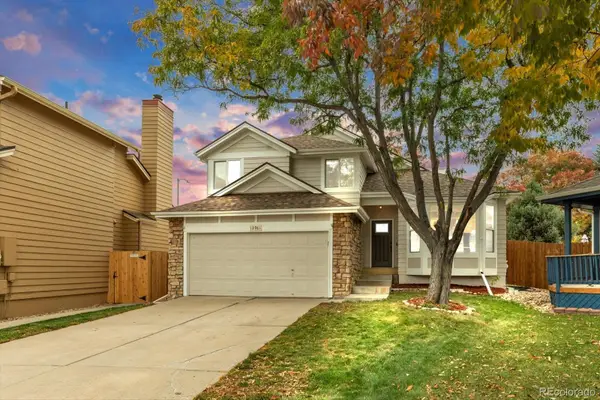 $589,000Coming Soon4 beds 4 baths
$589,000Coming Soon4 beds 4 baths12981 Ash Street, Thornton, CO 80241
MLS# 1903648Listed by: BROKERS GUILD HOMES - Coming SoonOpen Sat, 12:30 to 2:30pm
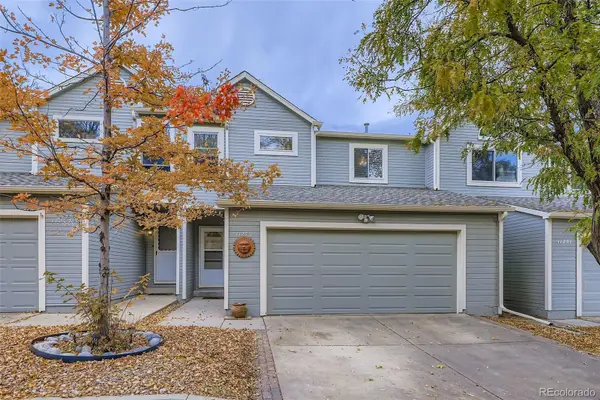 $425,000Coming Soon4 beds 3 baths
$425,000Coming Soon4 beds 3 baths11279 Holly Street, Thornton, CO 80233
MLS# 1933722Listed by: THRIVE REAL ESTATE GROUP - New
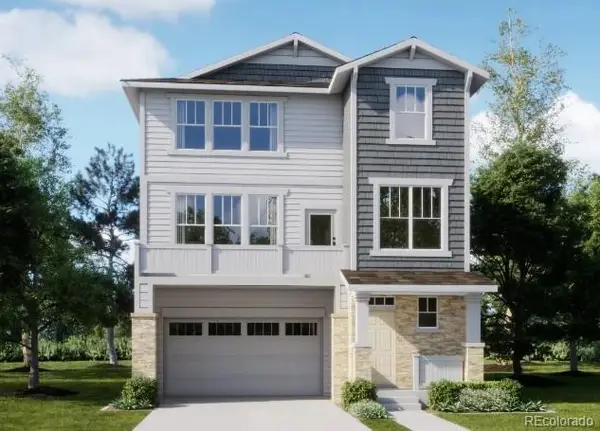 $599,900Active4 beds 4 baths2,166 sq. ft.
$599,900Active4 beds 4 baths2,166 sq. ft.6786 E 149th Avenue, Thornton, CO 80602
MLS# 3141470Listed by: COLDWELL BANKER REALTY 56 - Coming Soon
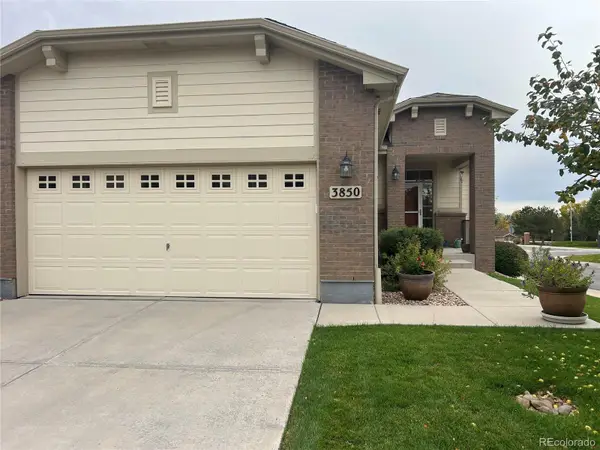 $479,900Coming Soon3 beds 3 baths
$479,900Coming Soon3 beds 3 baths3850 E 128th Way, Thornton, CO 80241
MLS# 8864025Listed by: REAL BROKER, LLC DBA REAL - Coming Soon
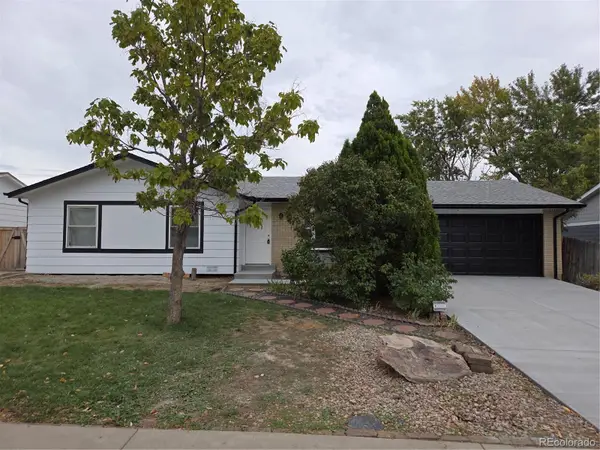 $489,900Coming Soon3 beds 2 baths
$489,900Coming Soon3 beds 2 baths9860 Gilpin Street, Thornton, CO 80229
MLS# 2337730Listed by: SUCCESS REALTY EXPERTS, LLC - New
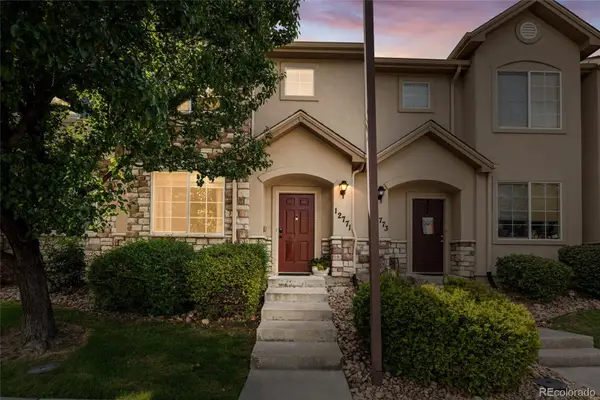 $415,000Active3 beds 3 baths1,458 sq. ft.
$415,000Active3 beds 3 baths1,458 sq. ft.12771 Jasmine Court, Thornton, CO 80602
MLS# 7670542Listed by: COMPASS - DENVER - Coming SoonOpen Sat, 10am to 12pm
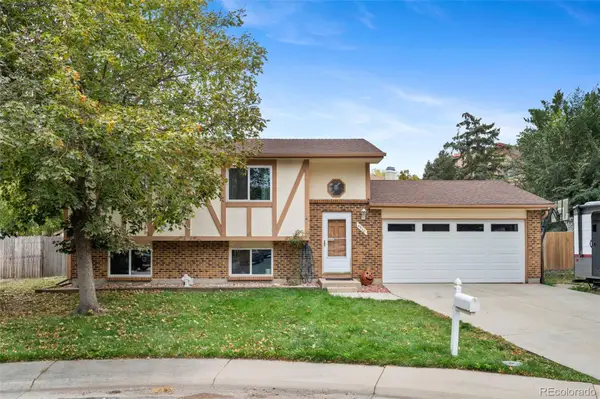 $445,000Coming Soon3 beds 2 baths
$445,000Coming Soon3 beds 2 baths4310 E 107th Court, Thornton, CO 80233
MLS# 3934235Listed by: KELLER WILLIAMS PREFERRED REALTY - Coming Soon
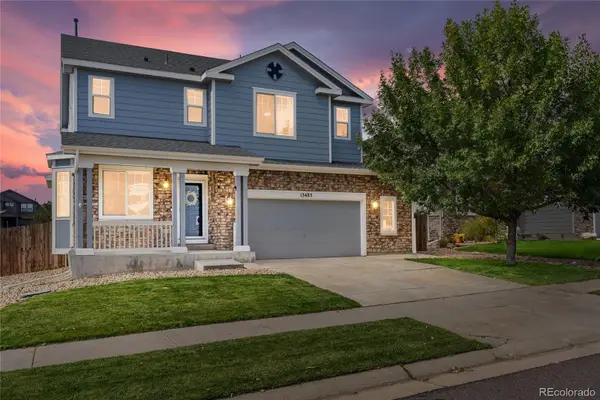 $640,000Coming Soon3 beds 3 baths
$640,000Coming Soon3 beds 3 baths13485 Trenton Street, Thornton, CO 80602
MLS# 9306657Listed by: COLDWELL BANKER REALTY 56 - Coming SoonOpen Sun, 11am to 2pm
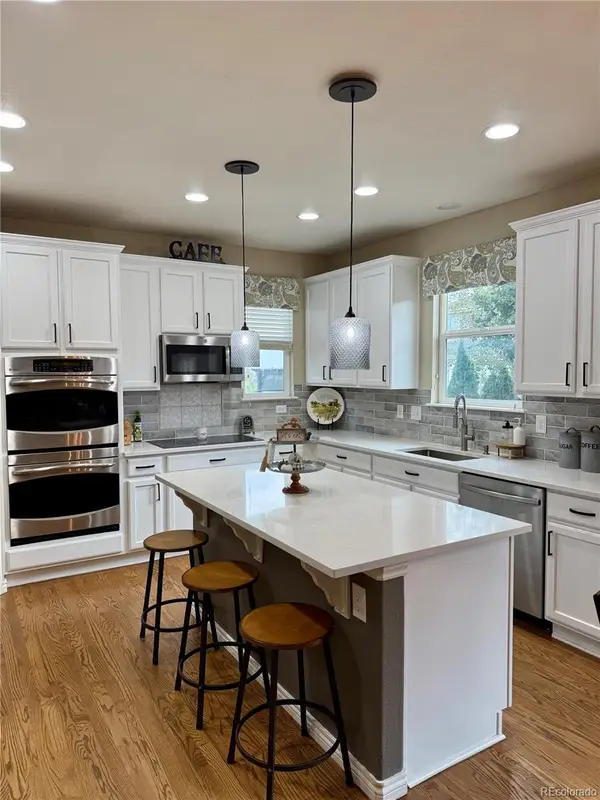 $650,000Coming Soon4 beds 3 baths
$650,000Coming Soon4 beds 3 baths6362 E 133rd Avenue, Thornton, CO 80602
MLS# 8095139Listed by: COLDWELL BANKER REALTY 56
