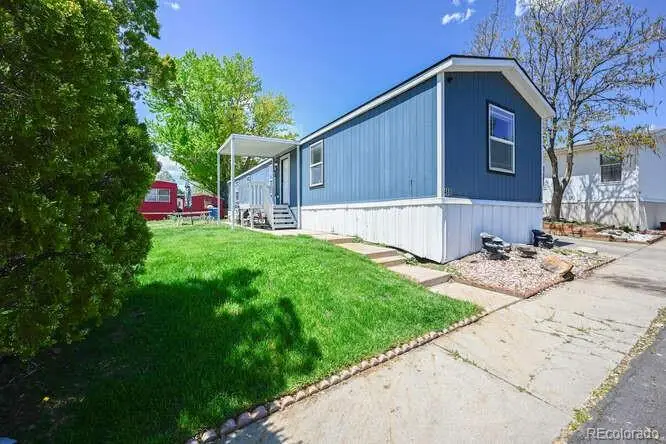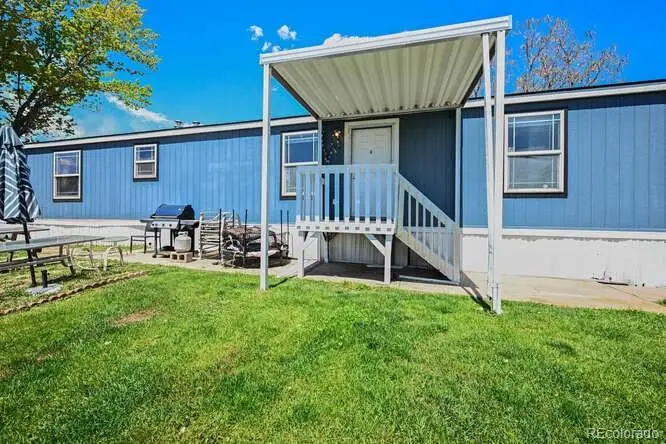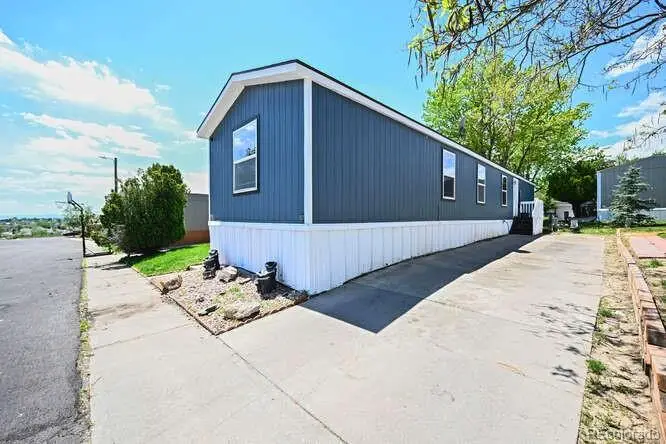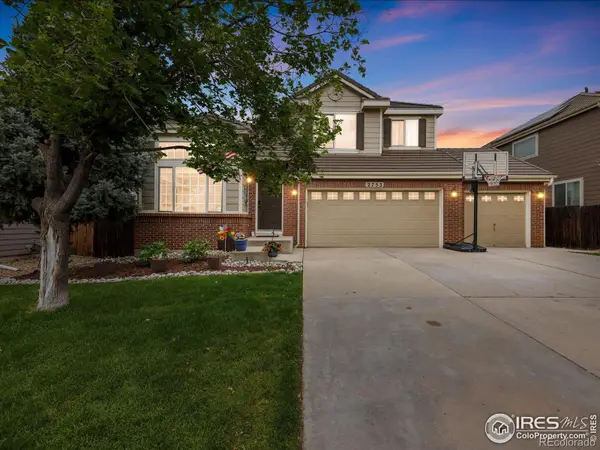2100 W 100th Avenue, Thornton, CO 80260
Local realty services provided by:LUX Denver ERA Powered



2100 W 100th Avenue,Thornton, CO 80260
$79,500
- 3 Beds
- 2 Baths
- 1,050 sq. ft.
- Mobile / Manufactured
- Active
Listed by:victor najeravicktor.najera@gmail.com,720-560-7496
Office:lokation real estate
MLS#:2156427
Source:ML
Price summary
- Price:$79,500
- Price per sq. ft.:$75.71
About this home
Welcome to Lot 460, a fantastic place to raise your family! This 3-bedroom, 2-bath home is a 2012 Champion model, offering 1,056 sq ft of comfortable living space. The open floor plan creates an inviting atmosphere, with the living area thoughtfully separated from the bedrooms for added privacy. All appliances are included, from the gas range to the newer washer and dryer, plus central A/C to keep you comfortable year-round.
The primary bedroom is spacious, featuring an attached bathroom and a walk-in closet. The second bedroom has been upgraded with extra wall-to-wall storage. Step outside to a lush grassy yard with an in-ground sprinkler system, perfect for relaxing or grilling on the patio. Three deeded tandem parking spots offer added convenience. Need additional parking? Simply request it at the office, and it will be made available.
Located in Friendly Village of the Rockies community, this home offers access to a clubhouse, pool, basketball court, tennis court, library, fitness center, playground and boat/RV storage. It’s a quiet, clean neighborhood just minutes from restaurants, shopping, Water World, and other parks—an ideal spot for your family to thrive. Any questions, feel free to reach out at 720.560.7496
Contact an agent
Home facts
- Year built:2012
- Listing Id #:2156427
Rooms and interior
- Bedrooms:3
- Total bathrooms:2
- Full bathrooms:2
- Living area:1,050 sq. ft.
Heating and cooling
- Cooling:Central Air
- Heating:Forced Air
Structure and exterior
- Roof:Shingle
- Year built:2012
- Building area:1,050 sq. ft.
Schools
- High school:Northglenn
- Middle school:Silver Hills
- Elementary school:Hillcrest
Utilities
- Water:Public
- Sewer:Public Sewer
Finances and disclosures
- Price:$79,500
- Price per sq. ft.:$75.71
- Tax amount:$110 (2024)
New listings near 2100 W 100th Avenue
- Open Sat, 10am to 1pmNew
 $470,000Active4 beds 2 baths2,170 sq. ft.
$470,000Active4 beds 2 baths2,170 sq. ft.12830 Garfield Circle, Thornton, CO 80241
MLS# 5692928Listed by: REAL BROKER, LLC DBA REAL - New
 $750,000Active4 beds 3 baths3,942 sq. ft.
$750,000Active4 beds 3 baths3,942 sq. ft.15384 Ivy Street, Brighton, CO 80602
MLS# 7111703Listed by: MB TEAM LASSEN - Coming Soon
 $685,000Coming Soon4 beds 4 baths
$685,000Coming Soon4 beds 4 baths7980 E 131st Avenue, Thornton, CO 80602
MLS# 5577075Listed by: REAL BROKER, LLC DBA REAL - Open Sat, 11am to 3pmNew
 $550,000Active3 beds 2 baths2,918 sq. ft.
$550,000Active3 beds 2 baths2,918 sq. ft.9573 Cherry Lane, Thornton, CO 80229
MLS# 4587948Listed by: KELLER WILLIAMS PREFERRED REALTY - New
 $639,950Active3 beds 2 baths1,661 sq. ft.
$639,950Active3 beds 2 baths1,661 sq. ft.6967 E 126th Place, Thornton, CO 80602
MLS# 6221717Listed by: RICHMOND REALTY INC - Open Sun, 12 to 2pmNew
 $535,000Active3 beds 3 baths2,934 sq. ft.
$535,000Active3 beds 3 baths2,934 sq. ft.13955 Jersey Street, Thornton, CO 80602
MLS# 7874114Listed by: ED PRATHER REAL ESTATE - New
 $524,900Active3 beds 2 baths2,908 sq. ft.
$524,900Active3 beds 2 baths2,908 sq. ft.5222 E 129th Avenue, Thornton, CO 80241
MLS# 8297563Listed by: RESIDENT REALTY SOUTH METRO - Coming Soon
 $630,000Coming Soon4 beds 4 baths
$630,000Coming Soon4 beds 4 baths2753 E 139th Drive, Thornton, CO 80602
MLS# IR1041378Listed by: COLDWELL BANKER REALTY-N METRO - New
 $575,000Active3 beds 2 baths2,626 sq. ft.
$575,000Active3 beds 2 baths2,626 sq. ft.4660 E 135th Way, Thornton, CO 80241
MLS# 6757339Listed by: RE/MAX PROFESSIONALS - New
 $565,000Active4 beds 3 baths3,698 sq. ft.
$565,000Active4 beds 3 baths3,698 sq. ft.3810 E 92nd Place, Thornton, CO 80229
MLS# 4409495Listed by: RE/MAX ALLIANCE

