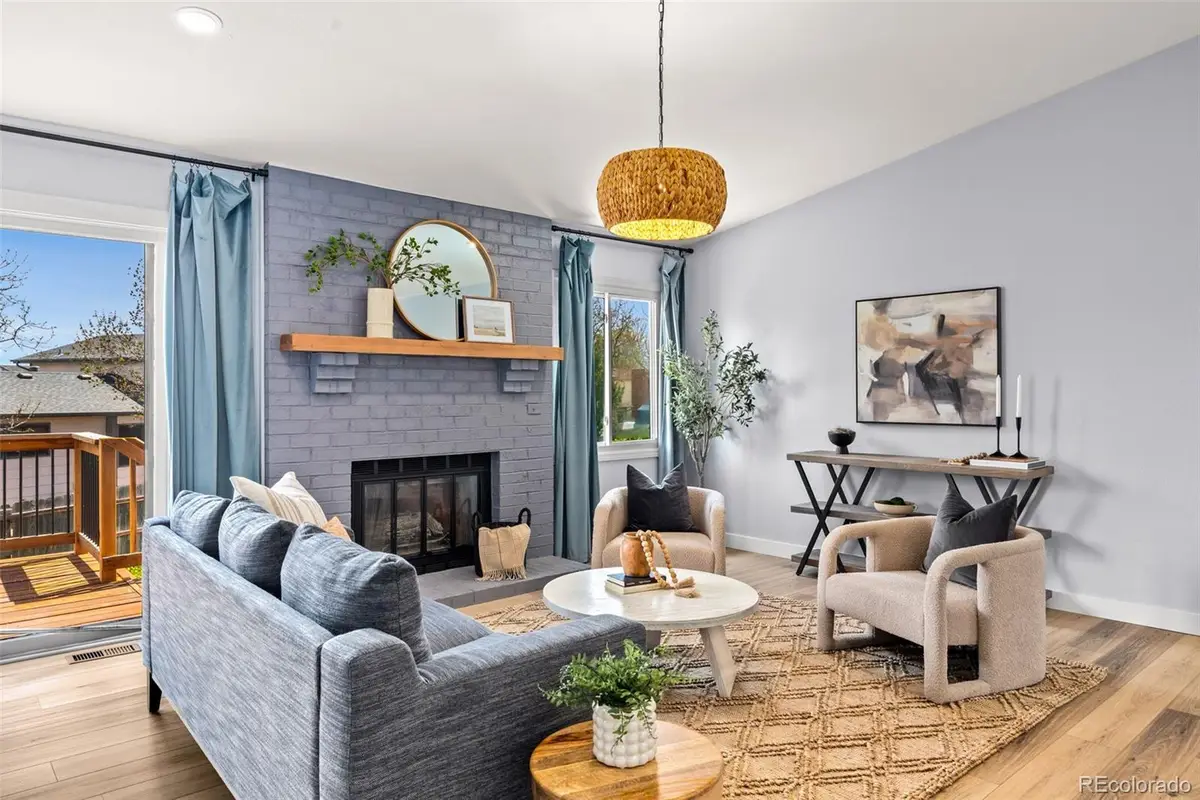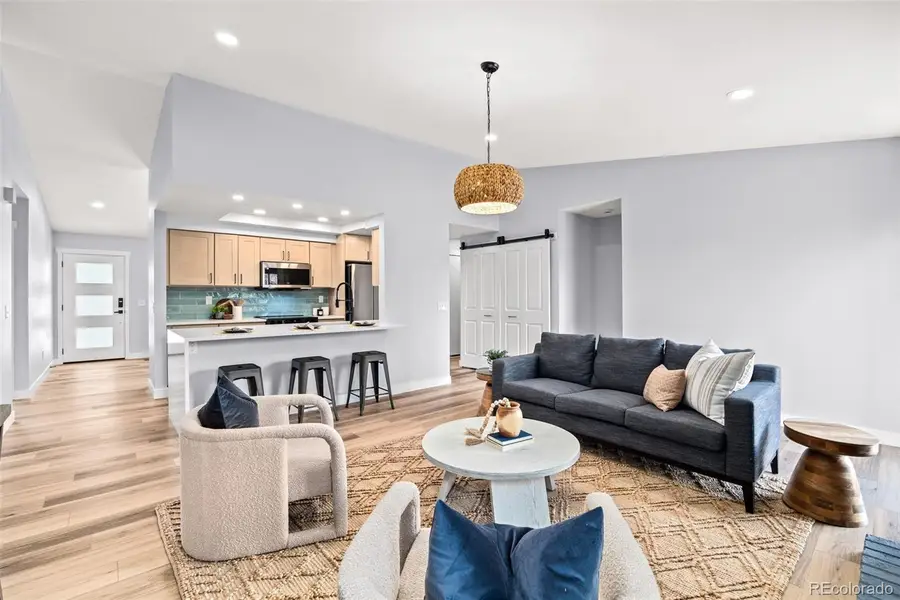2484 E 101st Court, Thornton, CO 80229
Local realty services provided by:ERA Shields Real Estate



Listed by:kelly redpathkelly@kellyredpath.com,303-548-4058
Office:coldwell banker realty 18
MLS#:8915211
Source:ML
Price summary
- Price:$600,000
- Price per sq. ft.:$160.77
About this home
**FANTASTIC DEAL**PRICE REDUCED** Gorgeous remodel! Beautiful spacious ranch style home on huge lot! Main level living at it’s best! Spread out in this open floor plan with over 3,700 square feet. Sleek, modern kitchen featuring white quartz counters with a waterfall edge, soft-close shaker cabinets, Samsung stainless appliances, and a large separate dining area. The primary suite is a private retreat with a lovely 3/4 bath and walk-in closet. Two additional bedrooms with a beautiful full bath, and newer washer and dryer conveniently located on the main floor! You will enjoy the finished garden level basement with flex space, 4th bedroom, 3/4 bath, and a sauna! Perfect entertaining space or guest retreat! Step outside to the huge deck to enjoy grilling and relaxing in the summer! Fully owned solar panels to keep your energy cost down! New roof Dec 2024, Central AC 2 years old, All appliances less than one year old! Sewer line replaced from the home to the street! Radon mitigation system installed! The concrete for the driveway, garage floor, and porch recently replaced! Wonderful place to call home!
Contact an agent
Home facts
- Year built:1984
- Listing Id #:8915211
Rooms and interior
- Bedrooms:4
- Total bathrooms:3
- Full bathrooms:1
- Living area:3,732 sq. ft.
Heating and cooling
- Cooling:Central Air
- Heating:Forced Air
Structure and exterior
- Roof:Composition
- Year built:1984
- Building area:3,732 sq. ft.
- Lot area:0.26 Acres
Schools
- High school:York Int'l K-12
- Middle school:York Int'l K-12
- Elementary school:Explore
Utilities
- Water:Public
- Sewer:Public Sewer
Finances and disclosures
- Price:$600,000
- Price per sq. ft.:$160.77
- Tax amount:$3,495 (2024)
New listings near 2484 E 101st Court
- New
 $736,649Active3 beds 3 baths3,384 sq. ft.
$736,649Active3 beds 3 baths3,384 sq. ft.15438 Kearney Street, Brighton, CO 80602
MLS# 4286706Listed by: MB TEAM LASSEN - New
 $775,000Active4 beds 3 baths3,647 sq. ft.
$775,000Active4 beds 3 baths3,647 sq. ft.15394 Ivy Street, Brighton, CO 80602
MLS# 1593567Listed by: MB TEAM LASSEN - Coming SoonOpen Sat, 10:30am to 12:30pm
 $465,000Coming Soon3 beds 2 baths
$465,000Coming Soon3 beds 2 baths9706 Harris Court, Thornton, CO 80229
MLS# 2864971Listed by: KELLER WILLIAMS REALTY DOWNTOWN LLC - Open Sat, 10am to 1pmNew
 $470,000Active4 beds 2 baths2,170 sq. ft.
$470,000Active4 beds 2 baths2,170 sq. ft.12830 Garfield Circle, Thornton, CO 80241
MLS# 5692928Listed by: REAL BROKER, LLC DBA REAL - New
 $750,000Active4 beds 3 baths3,942 sq. ft.
$750,000Active4 beds 3 baths3,942 sq. ft.15384 Ivy Street, Brighton, CO 80602
MLS# 7111703Listed by: MB TEAM LASSEN - Coming Soon
 $685,000Coming Soon4 beds 4 baths
$685,000Coming Soon4 beds 4 baths7980 E 131st Avenue, Thornton, CO 80602
MLS# 5577075Listed by: REAL BROKER, LLC DBA REAL - Open Sat, 11am to 3pmNew
 $550,000Active3 beds 2 baths2,918 sq. ft.
$550,000Active3 beds 2 baths2,918 sq. ft.9573 Cherry Lane, Thornton, CO 80229
MLS# 4587948Listed by: KELLER WILLIAMS PREFERRED REALTY - New
 $639,950Active3 beds 2 baths1,661 sq. ft.
$639,950Active3 beds 2 baths1,661 sq. ft.6967 E 126th Place, Thornton, CO 80602
MLS# 6221717Listed by: RICHMOND REALTY INC - Open Sun, 12 to 2pmNew
 $535,000Active3 beds 3 baths2,934 sq. ft.
$535,000Active3 beds 3 baths2,934 sq. ft.13955 Jersey Street, Thornton, CO 80602
MLS# 7874114Listed by: ED PRATHER REAL ESTATE - New
 $524,900Active3 beds 2 baths2,908 sq. ft.
$524,900Active3 beds 2 baths2,908 sq. ft.5222 E 129th Avenue, Thornton, CO 80241
MLS# 8297563Listed by: RESIDENT REALTY SOUTH METRO

