2655 E 98th Way, Thornton, CO 80229
Local realty services provided by:RONIN Real Estate Professionals ERA Powered
2655 E 98th Way,Thornton, CO 80229
$460,000
- 3 Beds
- 2 Baths
- 2,694 sq. ft.
- Single family
- Active
Listed by:debbie haubert3035882128
Office:wk real estate longmont
MLS#:IR1042777
Source:ML
Price summary
- Price:$460,000
- Price per sq. ft.:$170.75
About this home
Modern comfort meets contentment in this ranch-style 3bd/2ba home! Step inside to find a fresh feel with a new roof, carpet, and interior paint. The customized kitchen showcases warm hickory wood floors, abundant hickory cabinets and a peninsula for extra prep & seating space. A spacious dining room, next to the living room, offers plenty of room for everyday meals or entertaining with ease. The enormous basement rec room is designed for fun-complete with a wet bar, ample cabinetry & space for a pool table, gaming area and cozy TV viewing. Outdoors, the large lot provides endless potential, whether for RV parking, an added detached garage or backyard gatherings. Perfectly located just minutes from Yorkborough Park, where you'll enjoy playgrounds, volleyball & tennis courts, and a picnic gazebo for celebrations. Add in close proximity to the RTD Light Rail, shopping & restaurants and you'll find this home checks every box for enjoyment and convenience. Come take a peek...you'll be glad you did!
Contact an agent
Home facts
- Year built:1973
- Listing ID #:IR1042777
Rooms and interior
- Bedrooms:3
- Total bathrooms:2
- Full bathrooms:1
- Living area:2,694 sq. ft.
Heating and cooling
- Cooling:Ceiling Fan(s), Central Air
- Heating:Forced Air
Structure and exterior
- Roof:Composition
- Year built:1973
- Building area:2,694 sq. ft.
- Lot area:0.23 Acres
Schools
- High school:York Int'l K-12
- Middle school:York Int'l K-12
- Elementary school:York Int'l K-12
Utilities
- Water:Public
- Sewer:Public Sewer
Finances and disclosures
- Price:$460,000
- Price per sq. ft.:$170.75
- Tax amount:$1,891 (2024)
New listings near 2655 E 98th Way
- Open Sat, 11am to 1pmNew
 $799,900Active5 beds 3 baths3,868 sq. ft.
$799,900Active5 beds 3 baths3,868 sq. ft.7131 E 125th Place, Thornton, CO 80602
MLS# 1552345Listed by: WEICHERT REALTORS PROFESSIONALS - New
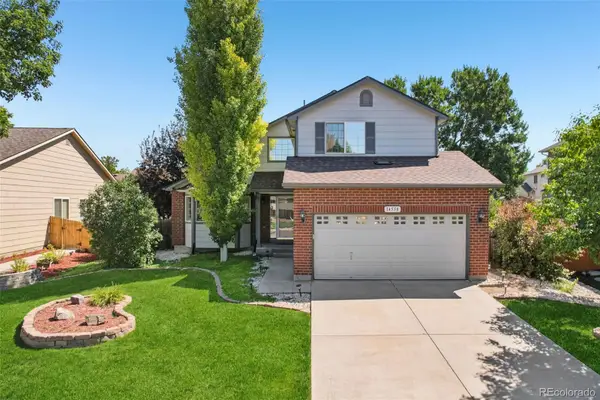 $595,000Active4 beds 3 baths2,519 sq. ft.
$595,000Active4 beds 3 baths2,519 sq. ft.14558 Vine Street, Thornton, CO 80602
MLS# 1896772Listed by: REAL BROKER, LLC DBA REAL - Open Sat, 10am to 12pmNew
 $550,000Active2 beds 2 baths3,592 sq. ft.
$550,000Active2 beds 2 baths3,592 sq. ft.7426 E 148th Place, Thornton, CO 80602
MLS# IR1042871Listed by: COMPASS-DENVER - New
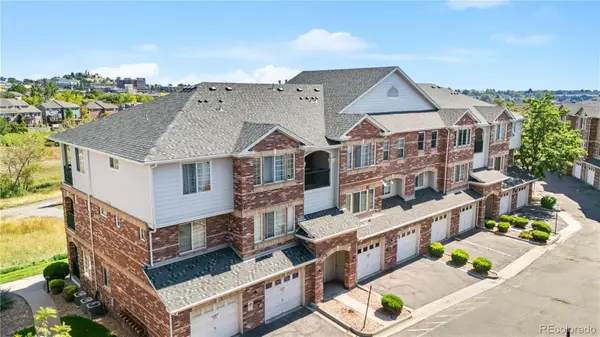 $384,000Active2 beds 2 baths1,171 sq. ft.
$384,000Active2 beds 2 baths1,171 sq. ft.8944 Fox Drive #6-202, Denver, CO 80260
MLS# 1549870Listed by: DISTINCT REAL ESTATE LLC - New
 $275,000Active2 beds 2 baths1,161 sq. ft.
$275,000Active2 beds 2 baths1,161 sq. ft.9947 Croke Drive, Denver, CO 80260
MLS# 3047488Listed by: EXIT REALTY DTC, CHERRY CREEK, PIKES PEAK. - New
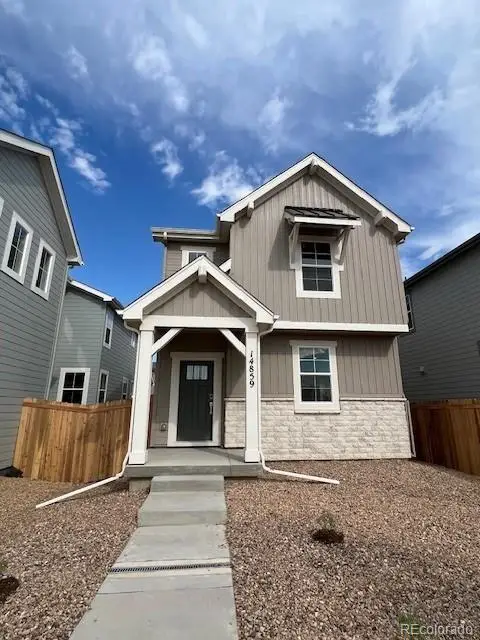 $558,990Active4 beds 3 baths1,803 sq. ft.
$558,990Active4 beds 3 baths1,803 sq. ft.14859 Arbor Boulevard W, Thornton, CO 80602
MLS# 6750385Listed by: RE/MAX PROFESSIONALS - Open Sat, 1 to 4pmNew
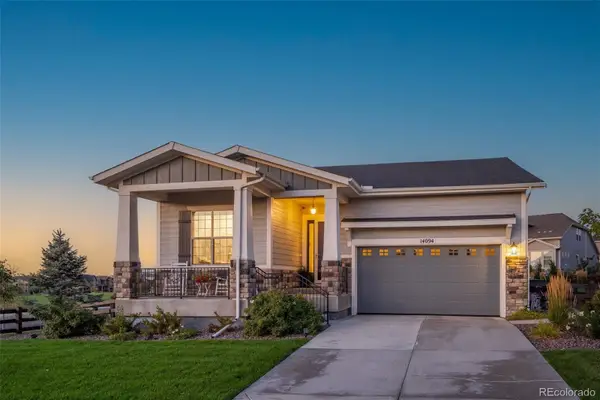 $749,999Active4 beds 3 baths2,928 sq. ft.
$749,999Active4 beds 3 baths2,928 sq. ft.14094 Ivy Court, Thornton, CO 80602
MLS# 6761786Listed by: COMPASS - DENVER - New
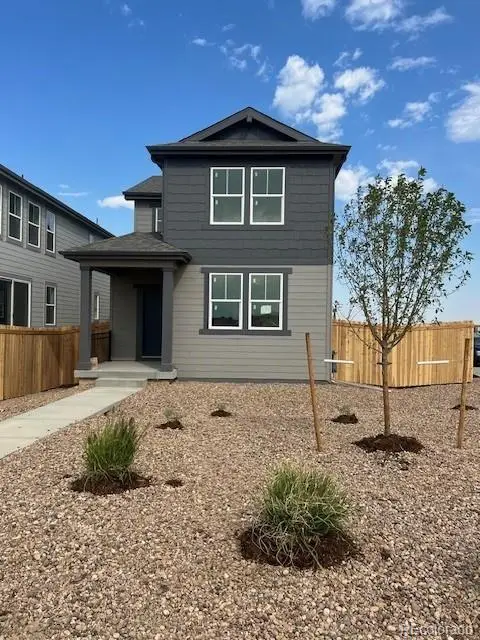 $563,999Active3 beds 3 baths1,606 sq. ft.
$563,999Active3 beds 3 baths1,606 sq. ft.14855 Arbor Boulevard W, Thornton, CO 80602
MLS# 3223623Listed by: RE/MAX PROFESSIONALS - New
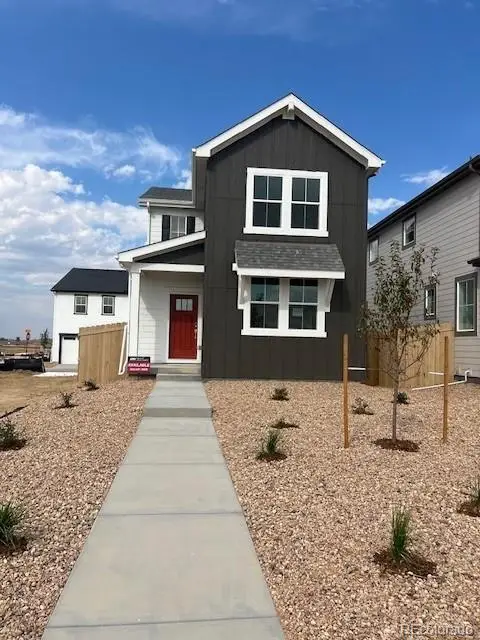 $545,449Active3 beds 3 baths1,606 sq. ft.
$545,449Active3 beds 3 baths1,606 sq. ft.6561 E 148th, Thornton, CO 80602
MLS# 6175718Listed by: RE/MAX PROFESSIONALS - New
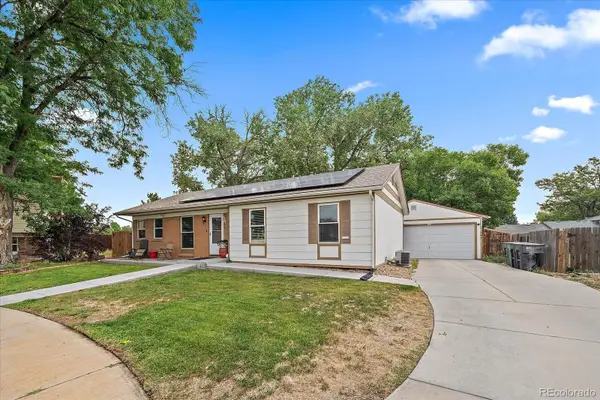 $435,000Active3 beds 2 baths1,310 sq. ft.
$435,000Active3 beds 2 baths1,310 sq. ft.9984 Columbine Street, Thornton, CO 80229
MLS# 8195994Listed by: RE/MAX MOMENTUM
