14094 Ivy Court, Thornton, CO 80602
Local realty services provided by:RONIN Real Estate Professionals ERA Powered
Listed by:tasheena penmantasheenapenman@gmail.com,720-220-8566
Office:compass - denver
MLS#:6761786
Source:ML
Price summary
- Price:$745,000
- Price per sq. ft.:$254.44
- Monthly HOA dues:$165
About this home
**2-1 RATE BUY DOWN AVAILABLE with CrossCountry Mortgage** HUGE SAVINGS FOR BUYERS! Ask for more details!
Across from the park on a beautifully landscaped corner lot, this ranch-style home is perfectly positioned for both beauty and convenience. Every detail reflects care and intention, creating a property that feels as warm as it does refined.
Natural light streams throughout, filling the open layout and creating a bright, welcoming atmosphere for everyday living and entertaining alike. In the heart of the home, the gourmet kitchen blends beauty and function—quartz countertops, marble backsplash, shaker cabinetry with crown molding, roll-out shelves, and stainless steel appliances.
The oversized primary suite offers a retreat of its own with a spa-inspired design and a spacious frameless shower. With three additional bedrooms and a finished basement featuring a theater setup, there’s room for every moment of life—from quiet evenings to lively gatherings.
Outside, the extended covered patio overlooks a manicured yard, the perfect setting for enjoying any hour and every season of Colorado. With a 2-car garage that includes custom shelving, thoughtful upgrades throughout, and community trails, parks, a clubhouse, pool, and fitness center nearby, this is a home that makes daily living feel extraordinary.
Contact an agent
Home facts
- Year built:2019
- Listing ID #:6761786
Rooms and interior
- Bedrooms:4
- Total bathrooms:3
- Full bathrooms:3
- Living area:2,928 sq. ft.
Heating and cooling
- Cooling:Central Air
- Heating:Forced Air
Structure and exterior
- Roof:Shingle
- Year built:2019
- Building area:2,928 sq. ft.
- Lot area:0.21 Acres
Schools
- High school:Riverdale Ridge
- Middle school:Roger Quist
- Elementary school:West Ridge
Utilities
- Water:Public
- Sewer:Public Sewer
Finances and disclosures
- Price:$745,000
- Price per sq. ft.:$254.44
- Tax amount:$7,682 (2024)
New listings near 14094 Ivy Court
- Coming SoonOpen Sat, 1 to 3pm
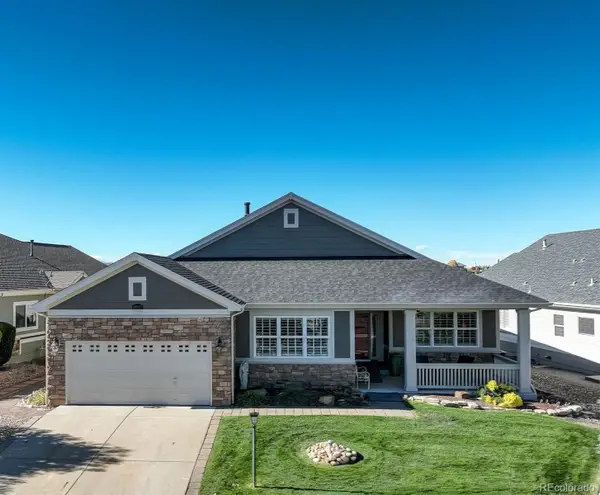 $895,000Coming Soon2 beds 2 baths
$895,000Coming Soon2 beds 2 baths14887 Xenia, Thornton, CO 80602
MLS# 9349884Listed by: COLDWELL BANKER REALTY 56 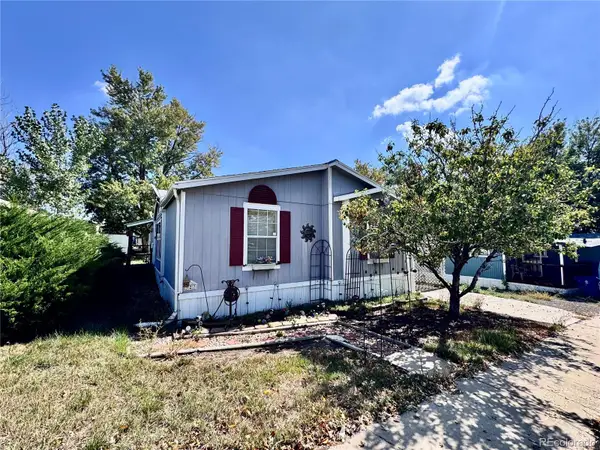 $59,000Active3 beds 2 baths1,296 sq. ft.
$59,000Active3 beds 2 baths1,296 sq. ft.2100 W 100th Avenue, Thornton, CO 80260
MLS# 2914705Listed by: IRON WORKS REALTY LLC- New
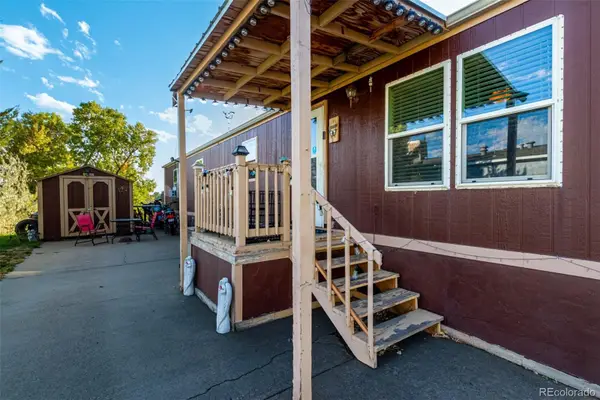 $65,000Active2 beds 2 baths1,056 sq. ft.
$65,000Active2 beds 2 baths1,056 sq. ft.9595 Pecos Street, Thornton, CO 80260
MLS# 3698303Listed by: KELLER WILLIAMS ADVANTAGE REALTY LLC - New
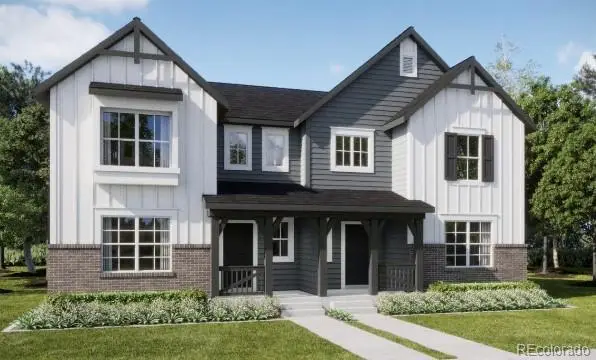 $563,350Active4 beds 3 baths1,867 sq. ft.
$563,350Active4 beds 3 baths1,867 sq. ft.2770 E 153rd Avenue, Thornton, CO 80602
MLS# 3238789Listed by: COLDWELL BANKER REALTY 56 - New
 $79,000Active2 beds 1 baths924 sq. ft.
$79,000Active2 beds 1 baths924 sq. ft.1500 W Thornton Parkway, Thornton, CO 80260
MLS# 4805923Listed by: MEGASTAR REALTY - New
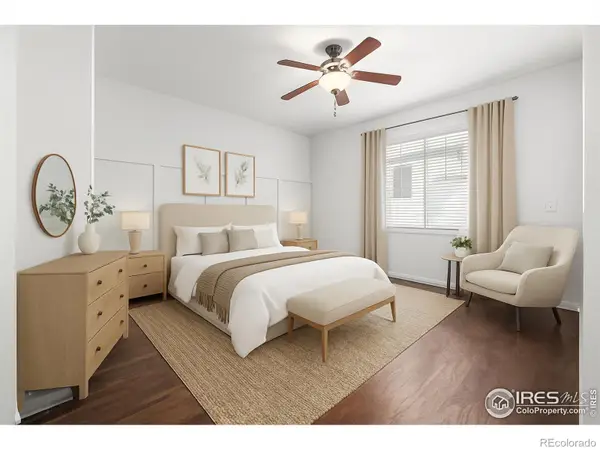 $420,000Active3 beds 3 baths1,577 sq. ft.
$420,000Active3 beds 3 baths1,577 sq. ft.13024 Grant Circle W #A, Thornton, CO 80241
MLS# IR1045885Listed by: RE/MAX OF BOULDER, INC - New
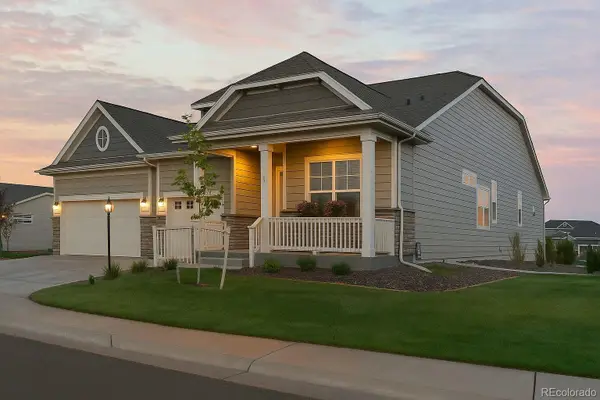 $925,000Active4 beds 4 baths5,437 sq. ft.
$925,000Active4 beds 4 baths5,437 sq. ft.15750 Willow Way, Brighton, CO 80602
MLS# 4069340Listed by: COLDWELL BANKER GLOBAL LUXURY DENVER - Coming Soon
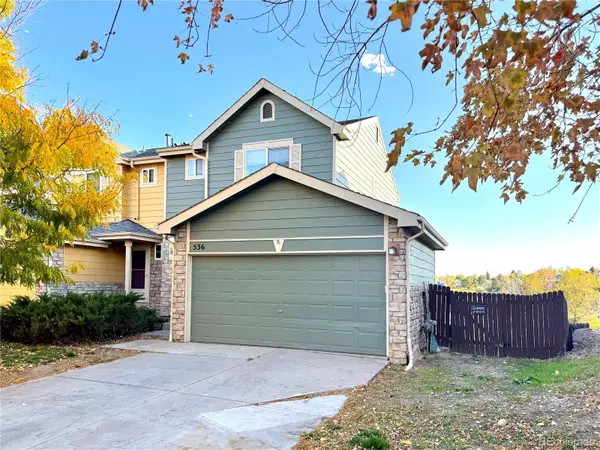 $449,500Coming Soon3 beds 3 baths
$449,500Coming Soon3 beds 3 baths536 W 91st Circle, Thornton, CO 80260
MLS# 4978782Listed by: COMPASS - DENVER - New
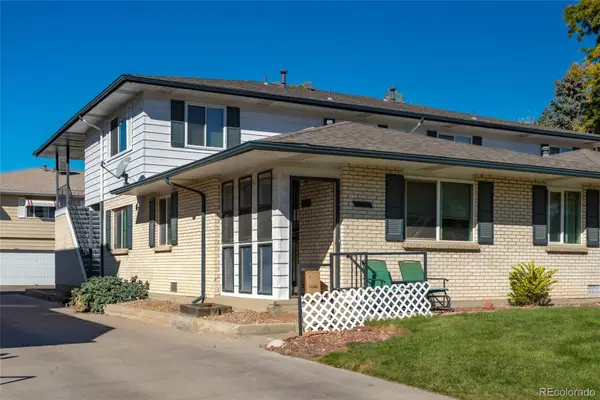 $275,000Active2 beds 1 baths972 sq. ft.
$275,000Active2 beds 1 baths972 sq. ft.9957 Croke Drive, Denver, CO 80260
MLS# 2166031Listed by: PREMIER CHOICE REALTY, LLC - New
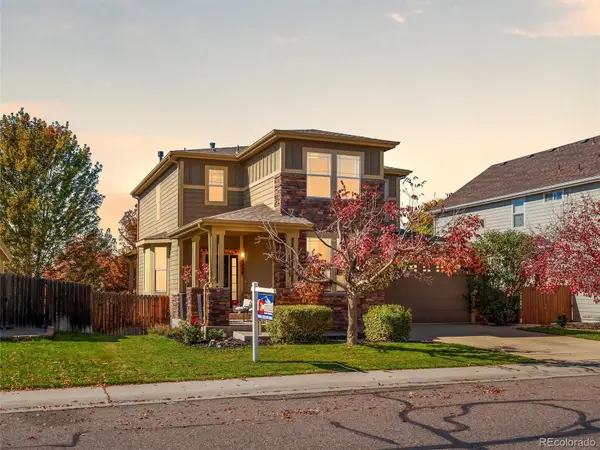 $665,000Active5 beds 4 baths3,438 sq. ft.
$665,000Active5 beds 4 baths3,438 sq. ft.13113 Trenton Place, Thornton, CO 80602
MLS# 5868332Listed by: HOMES ACROSS COLORADO
