3514 E 141st Drive, Thornton, CO 80602
Local realty services provided by:ERA Teamwork Realty

Listed by:liz reyesliz.reyes-pastrana@kw.com,720-934-1193
Office:keller williams realty downtown llc.
MLS#:8617074
Source:ML
Sorry, we are unable to map this address
Price summary
- Price:$550,000
- Monthly HOA dues:$50
About this home
Welcome to this move-in ready, well-maintained home nestled in the highly sought-after Fallbrook Farms community! This spacious and flexible floor plan offers the perfect balance of comfort, functionality, and room to grow. As you step inside, you’re greeted by an open and airy layout featuring soaring ceilings, a cozy gas fireplace, and generous formal living and dining areas ideal for gatherings and everyday living. The kitchen is equipped with a center island, pantry, and plenty of cabinet space for all your culinary needs.
Upstairs, you’ll find a versatile loft—perfect for a home office, playroom, or additional lounge space—along with a convenient upstairs laundry room. The unfinished basement presents endless possibilities, whether you're looking to add a home gym, media room, or guest suite. Outside, enjoy a private backyard with low-maintenance synthetic turf, perfect for relaxing or entertaining. Additional highlights include an attached 2-car garage, central A/C and heating, and a front yard maintained by the HOA. Ideally located near schools, beautiful parks, shopping, and major highways, this home delivers both convenience and the charm of a vibrant, established neighborhood
Contact an agent
Home facts
- Year built:2008
- Listing Id #:8617074
Rooms and interior
- Bedrooms:3
- Total bathrooms:3
- Full bathrooms:2
- Half bathrooms:1
Heating and cooling
- Cooling:Central Air
- Heating:Forced Air
Structure and exterior
- Roof:Composition
- Year built:2008
Schools
- High school:Horizon
- Middle school:Rocky Top
- Elementary school:Prairie Hills
Utilities
- Water:Public
- Sewer:Public Sewer
Finances and disclosures
- Price:$550,000
- Tax amount:$4,020 (2024)
New listings near 3514 E 141st Drive
- New
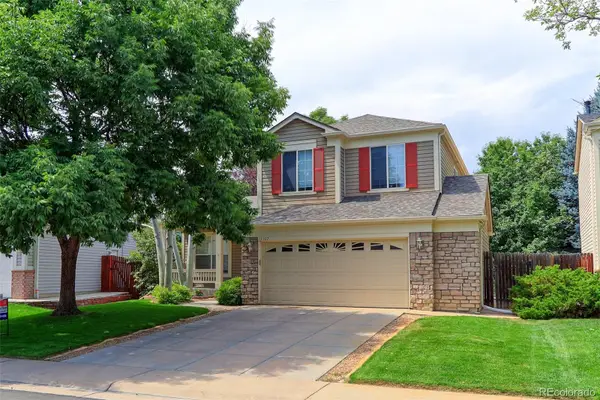 $600,000Active4 beds 4 baths2,474 sq. ft.
$600,000Active4 beds 4 baths2,474 sq. ft.13107 Clayton Way, Thornton, CO 80241
MLS# 9918257Listed by: RE/MAX NORTHWEST INC - New
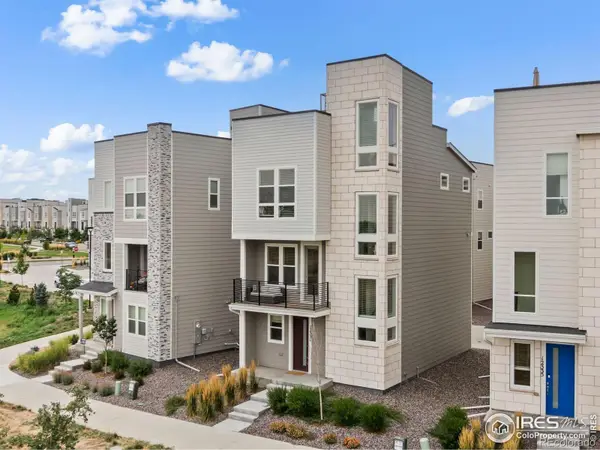 $599,900Active2 beds 3 baths1,935 sq. ft.
$599,900Active2 beds 3 baths1,935 sq. ft.12331 Farmview Lane, Thornton, CO 80241
MLS# IR1041544Listed by: COMPASS-DENVER - New
 $94,900Active3 beds 2 baths1,344 sq. ft.
$94,900Active3 beds 2 baths1,344 sq. ft.2100 W 100th Avenue, Thornton, CO 80260
MLS# 2382904Listed by: METRO 21 REAL ESTATE GROUP - New
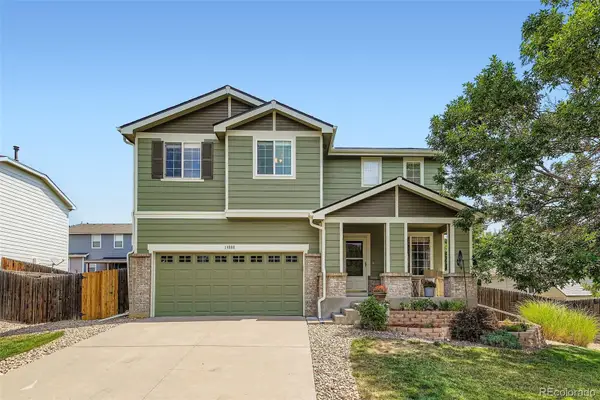 $525,000Active4 beds 3 baths2,570 sq. ft.
$525,000Active4 beds 3 baths2,570 sq. ft.13888 Jersey Street, Thornton, CO 80602
MLS# 4380170Listed by: MB BECK & ASSOCIATES REAL ESTATE - New
 $250,000Active2 beds 1 baths792 sq. ft.
$250,000Active2 beds 1 baths792 sq. ft.8853 Colorado Boulevard #302, Thornton, CO 80229
MLS# 6033784Listed by: COLDWELL BANKER REALTY 24 - New
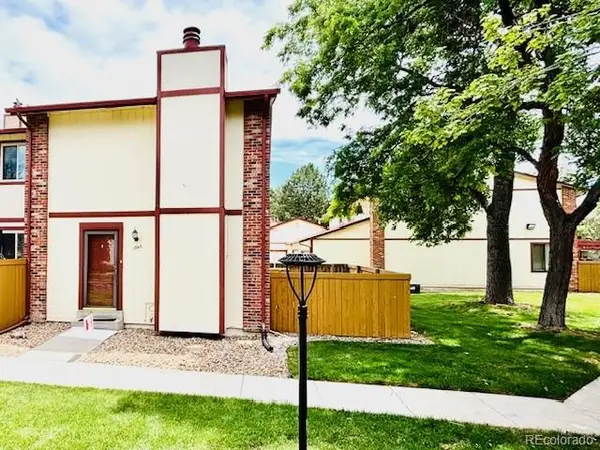 $350,000Active3 beds 2 baths1,626 sq. ft.
$350,000Active3 beds 2 baths1,626 sq. ft.1945 W 102nd Avenue, Thornton, CO 80260
MLS# 9547444Listed by: COLORADO REAL ESTATE ASSOCIATES LLC - New
 $540,000Active4 beds 3 baths2,698 sq. ft.
$540,000Active4 beds 3 baths2,698 sq. ft.4346 E 113th Place, Thornton, CO 80233
MLS# 6604720Listed by: YOUR CASTLE REALTY LLC - New
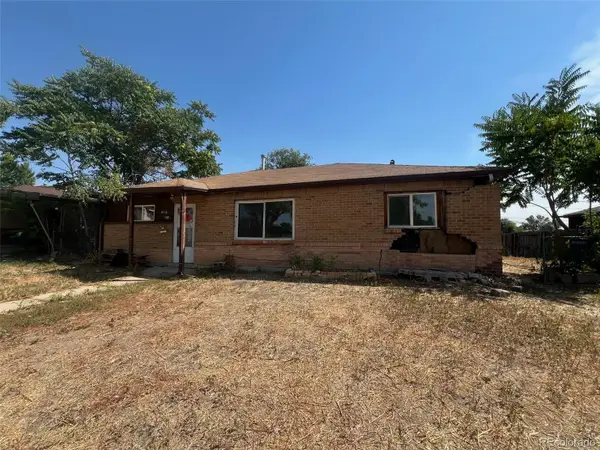 $250,000Active3 beds 2 baths1,176 sq. ft.
$250,000Active3 beds 2 baths1,176 sq. ft.9410 Lilly Court, Thornton, CO 80229
MLS# 2353558Listed by: RE/MAX PROFESSIONALS - New
 $595,000Active3 beds 2 baths2,656 sq. ft.
$595,000Active3 beds 2 baths2,656 sq. ft.11306 Newport Street, Thornton, CO 80233
MLS# 9662995Listed by: RE/MAX MOMENTUM - New
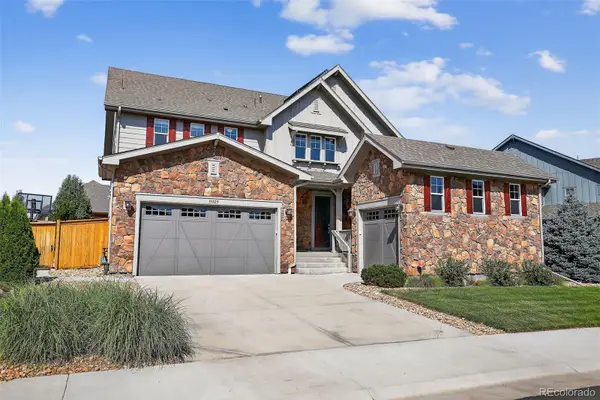 $869,000Active5 beds 4 baths4,698 sq. ft.
$869,000Active5 beds 4 baths4,698 sq. ft.15825 Josephine Circle E, Thornton, CO 80602
MLS# 2276933Listed by: COLDWELL BANKER REALTY 56
