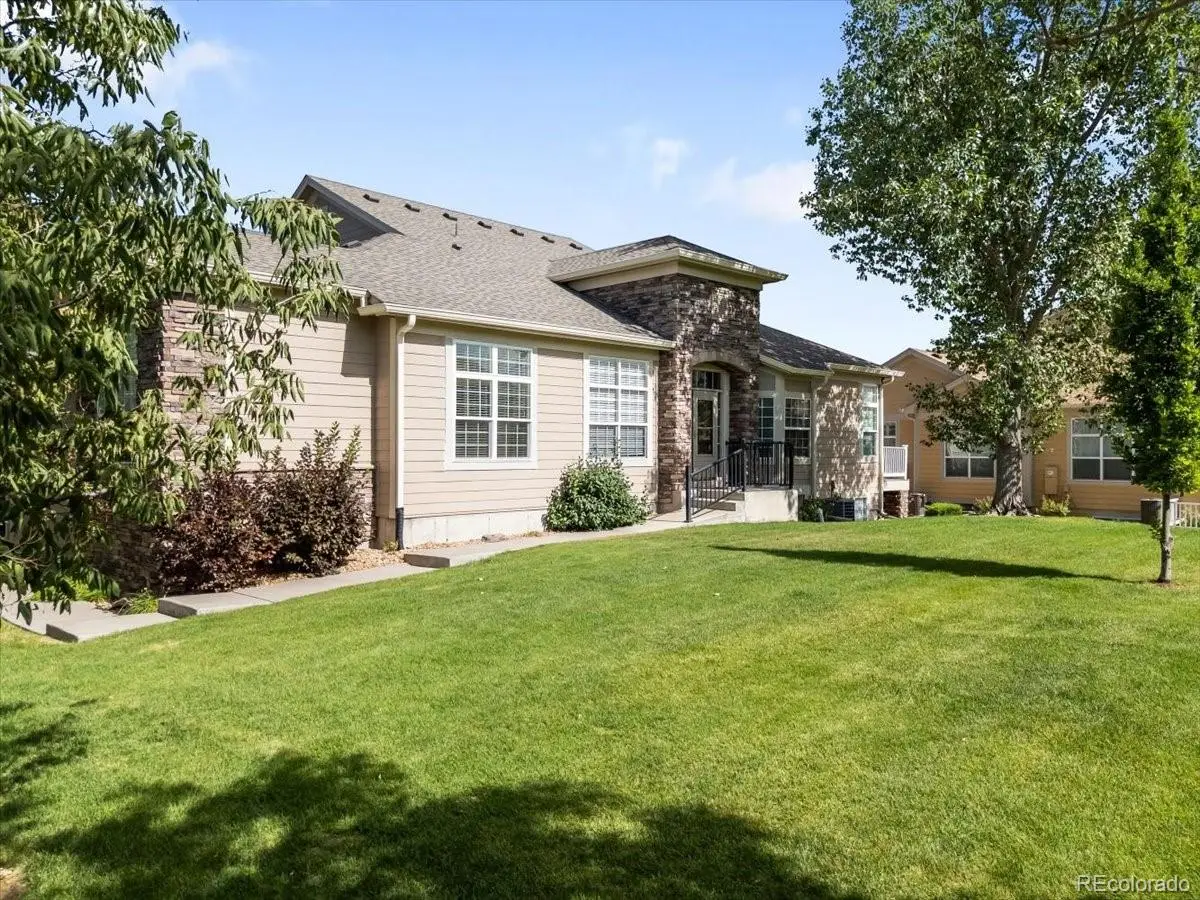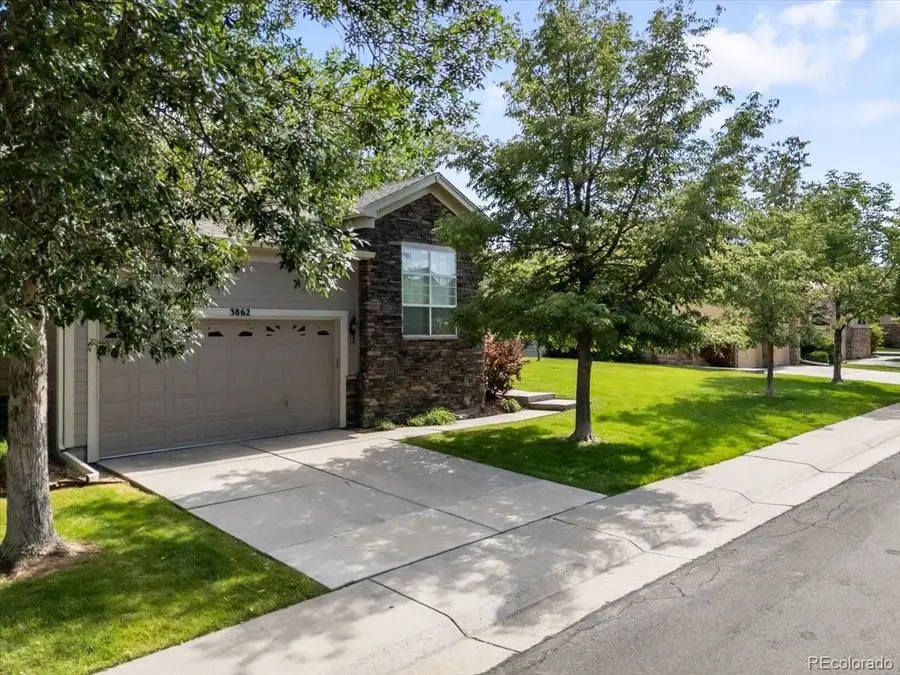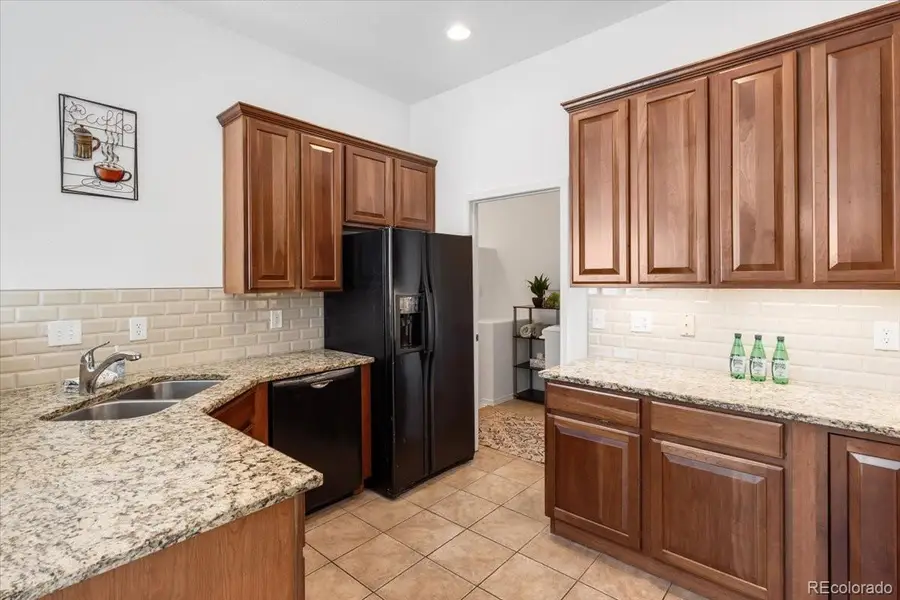3862 E 127th Lane, Thornton, CO 80241
Local realty services provided by:ERA Teamwork Realty



3862 E 127th Lane,Thornton, CO 80241
$550,000
- 4 Beds
- 3 Baths
- 2,728 sq. ft.
- Townhouse
- Pending
Listed by:jc denver home teamJeremy@JCDenverHomeTeam.com
Office:keller williams realty urban elite
MLS#:7677059
Source:ML
Price summary
- Price:$550,000
- Price per sq. ft.:$201.61
- Monthly HOA dues:$475
About this home
An abundance of natural light spills into this expansive yet cozy end-unit townhome overlooking a greenbelt. The soaring ceilings, generous-sized living spaces and updated finishes make this move-in ready space dream to own and host guests. Brand new, waterproof and easy to clean laminate flooring fills both the main one level living areas and large finished basement. Upon entering the space, one can appreciate the attention to detail in design and improvements. A full-size closet for coats provides functionality without crowding the entry space as tall ceilings catch your eye over a gas fireplace and open living space, complete with eating nook perfect for a cup of tea in the morning. The living space leads to a private deck, perfect for catching up with loved ones under a shaded awning next to open space. An open kitchen with glass tile surround and rich shaker cabinetry is convenient to the living and formal dining area, easily seating six. The laundry/mud-room area is stubbed for a utility sink or dog wash and leads to yet another storage closet plus 2-car attached garage. The bedroom layout provides privacy, with two bedrooms and one 3/4 bath on one end of the home; and a large primary suite on the other. Not only does the primary bedroom feature an oversized bedroom with room to spare, the en-suite 5-piece bathroom and large walk-in closet exude luxury and beckons an evening of relaxation with a good book and scented candles, whisking the day's worries away. The fully finished basement provides all the wish list items - an open and inviting media space can be utilized as your heart desires: a media space, work out room, game room and more! Another bedroom with garden-level window, walk-in closet and attached full bath, plus a large storage/utility room finish the space. The community is top notch with a large pool and hot tub just a few homes away. Convenient access to major thoroughfares, although tucked just far enough away to remain quiet.
Contact an agent
Home facts
- Year built:2005
- Listing Id #:7677059
Rooms and interior
- Bedrooms:4
- Total bathrooms:3
- Full bathrooms:2
- Living area:2,728 sq. ft.
Heating and cooling
- Cooling:Central Air
- Heating:Forced Air
Structure and exterior
- Roof:Composition
- Year built:2005
- Building area:2,728 sq. ft.
- Lot area:0.1 Acres
Schools
- High school:Mountain Range
- Middle school:Century
- Elementary school:Stellar
Utilities
- Water:Public
- Sewer:Public Sewer
Finances and disclosures
- Price:$550,000
- Price per sq. ft.:$201.61
- Tax amount:$3,375 (2024)
New listings near 3862 E 127th Lane
- New
 $736,649Active3 beds 3 baths3,384 sq. ft.
$736,649Active3 beds 3 baths3,384 sq. ft.15438 Kearney Street, Brighton, CO 80602
MLS# 4286706Listed by: MB TEAM LASSEN - New
 $775,000Active4 beds 3 baths3,647 sq. ft.
$775,000Active4 beds 3 baths3,647 sq. ft.15394 Ivy Street, Brighton, CO 80602
MLS# 1593567Listed by: MB TEAM LASSEN - Coming SoonOpen Sat, 10:30am to 12:30pm
 $465,000Coming Soon3 beds 2 baths
$465,000Coming Soon3 beds 2 baths9706 Harris Court, Thornton, CO 80229
MLS# 2864971Listed by: KELLER WILLIAMS REALTY DOWNTOWN LLC - Open Sat, 10am to 1pmNew
 $470,000Active4 beds 2 baths2,170 sq. ft.
$470,000Active4 beds 2 baths2,170 sq. ft.12830 Garfield Circle, Thornton, CO 80241
MLS# 5692928Listed by: REAL BROKER, LLC DBA REAL - New
 $750,000Active4 beds 3 baths3,942 sq. ft.
$750,000Active4 beds 3 baths3,942 sq. ft.15384 Ivy Street, Brighton, CO 80602
MLS# 7111703Listed by: MB TEAM LASSEN - Coming Soon
 $685,000Coming Soon4 beds 4 baths
$685,000Coming Soon4 beds 4 baths7980 E 131st Avenue, Thornton, CO 80602
MLS# 5577075Listed by: REAL BROKER, LLC DBA REAL - Open Sat, 11am to 3pmNew
 $550,000Active3 beds 2 baths2,918 sq. ft.
$550,000Active3 beds 2 baths2,918 sq. ft.9573 Cherry Lane, Thornton, CO 80229
MLS# 4587948Listed by: KELLER WILLIAMS PREFERRED REALTY - New
 $639,950Active3 beds 2 baths1,661 sq. ft.
$639,950Active3 beds 2 baths1,661 sq. ft.6967 E 126th Place, Thornton, CO 80602
MLS# 6221717Listed by: RICHMOND REALTY INC - Open Sun, 12 to 2pmNew
 $535,000Active3 beds 3 baths2,934 sq. ft.
$535,000Active3 beds 3 baths2,934 sq. ft.13955 Jersey Street, Thornton, CO 80602
MLS# 7874114Listed by: ED PRATHER REAL ESTATE - New
 $524,900Active3 beds 2 baths2,908 sq. ft.
$524,900Active3 beds 2 baths2,908 sq. ft.5222 E 129th Avenue, Thornton, CO 80241
MLS# 8297563Listed by: RESIDENT REALTY SOUTH METRO

