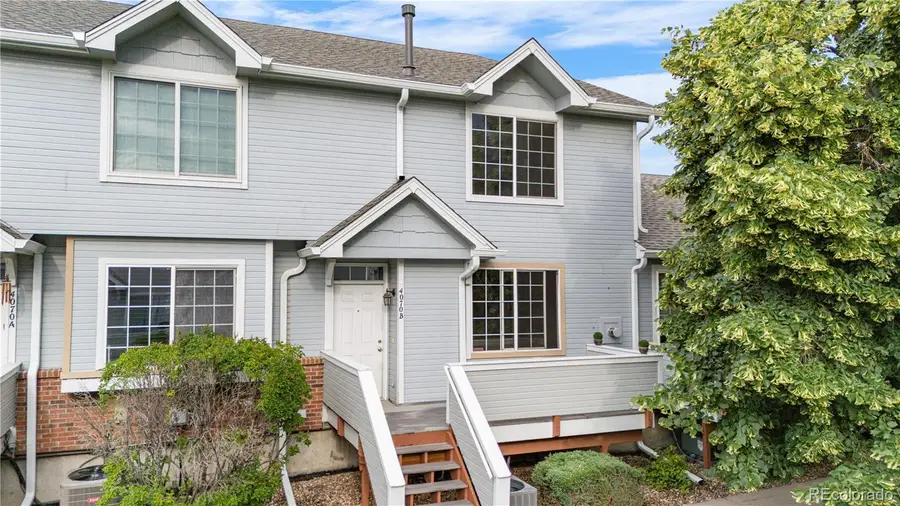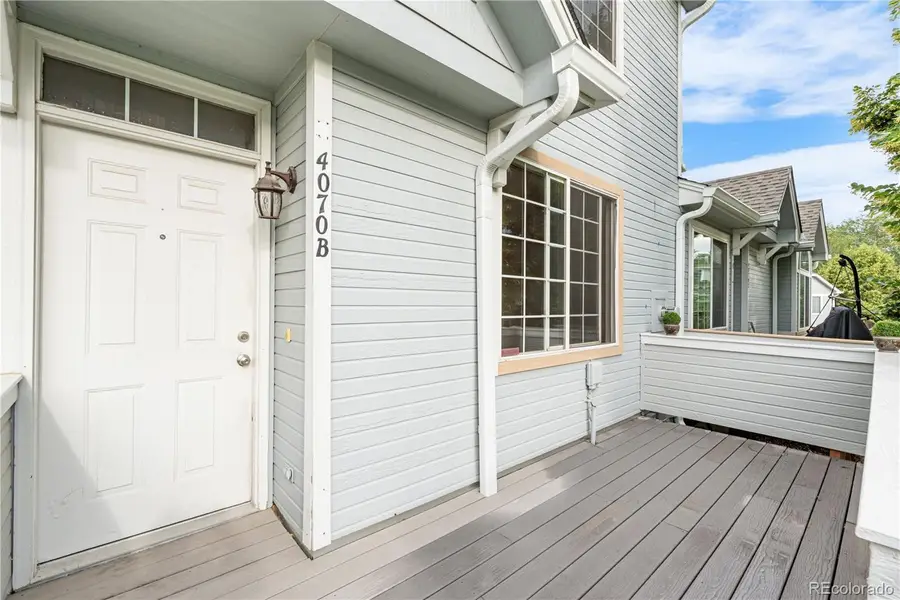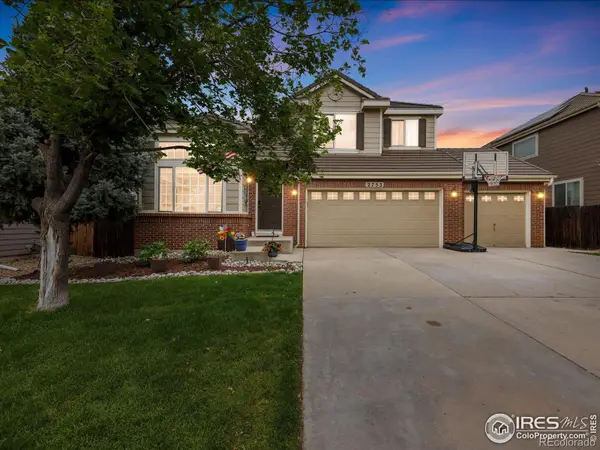4070 E 119th Place #B, Thornton, CO 80233
Local realty services provided by:LUX Denver ERA Powered



4070 E 119th Place #B,Thornton, CO 80233
$345,000
- 2 Beds
- 3 Baths
- 1,470 sq. ft.
- Townhouse
- Active
Listed by:parker lovelessParker@Kentwood.com,720-882-8916
Office:kentwood real estate dtc, llc.
MLS#:4712243
Source:ML
Price summary
- Price:$345,000
- Price per sq. ft.:$234.69
- Monthly HOA dues:$285
About this home
Experience effortless townhome living in this well-appointed home featuring two primary suites, three bathrooms, and an insulated, attached two-car garage—all in an unbeatable location. You'll be just steps from shopping, dining, and auto services, with quick access to light rail (only 6 minutes away) and less than 30 minutes from Denver International Airport. The layout is thoughtfully designed, with two large primary bedrooms, each offering vaulted ceilings, ample closet space, and private full bathrooms. On the main level, you’ll find laminate wood flooring, a cozy fireplace for winter nights, and central A/C and ceiling fans to keep things cool during the summer. Relax out front where you can BBQ, unwind, and enjoy the friendly neighborhood atmosphere along with serene views of the greenbelt—perfect for peaceful mornings or social evenings. Fresh paint throughout, and cleaned carpets! Full exterior of the complex is going to be repainted by the HOA and that assessment has been paid in full! Some photos have been virtually staged.
Contact an agent
Home facts
- Year built:1998
- Listing Id #:4712243
Rooms and interior
- Bedrooms:2
- Total bathrooms:3
- Full bathrooms:2
- Half bathrooms:1
- Living area:1,470 sq. ft.
Heating and cooling
- Cooling:Central Air
- Heating:Forced Air
Structure and exterior
- Roof:Composition
- Year built:1998
- Building area:1,470 sq. ft.
Schools
- High school:Mountain Range
- Middle school:Shadow Ridge
- Elementary school:Cherry Drive
Utilities
- Water:Public
- Sewer:Public Sewer
Finances and disclosures
- Price:$345,000
- Price per sq. ft.:$234.69
- Tax amount:$2,304 (2024)
New listings near 4070 E 119th Place #B
- Open Sat, 10am to 1pmNew
 $470,000Active4 beds 2 baths2,170 sq. ft.
$470,000Active4 beds 2 baths2,170 sq. ft.12830 Garfield Circle, Thornton, CO 80241
MLS# 5692928Listed by: REAL BROKER, LLC DBA REAL - New
 $750,000Active4 beds 3 baths3,942 sq. ft.
$750,000Active4 beds 3 baths3,942 sq. ft.15384 Ivy Street, Brighton, CO 80602
MLS# 7111703Listed by: MB TEAM LASSEN - Coming Soon
 $685,000Coming Soon4 beds 4 baths
$685,000Coming Soon4 beds 4 baths7980 E 131st Avenue, Thornton, CO 80602
MLS# 5577075Listed by: REAL BROKER, LLC DBA REAL - Open Sat, 11am to 3pmNew
 $550,000Active3 beds 2 baths2,918 sq. ft.
$550,000Active3 beds 2 baths2,918 sq. ft.9573 Cherry Lane, Thornton, CO 80229
MLS# 4587948Listed by: KELLER WILLIAMS PREFERRED REALTY - New
 $639,950Active3 beds 2 baths1,661 sq. ft.
$639,950Active3 beds 2 baths1,661 sq. ft.6967 E 126th Place, Thornton, CO 80602
MLS# 6221717Listed by: RICHMOND REALTY INC - Open Sun, 12 to 2pmNew
 $535,000Active3 beds 3 baths2,934 sq. ft.
$535,000Active3 beds 3 baths2,934 sq. ft.13955 Jersey Street, Thornton, CO 80602
MLS# 7874114Listed by: ED PRATHER REAL ESTATE - New
 $524,900Active3 beds 2 baths2,908 sq. ft.
$524,900Active3 beds 2 baths2,908 sq. ft.5222 E 129th Avenue, Thornton, CO 80241
MLS# 8297563Listed by: RESIDENT REALTY SOUTH METRO - Coming Soon
 $630,000Coming Soon4 beds 4 baths
$630,000Coming Soon4 beds 4 baths2753 E 139th Drive, Thornton, CO 80602
MLS# IR1041378Listed by: COLDWELL BANKER REALTY-N METRO - New
 $575,000Active3 beds 2 baths2,626 sq. ft.
$575,000Active3 beds 2 baths2,626 sq. ft.4660 E 135th Way, Thornton, CO 80241
MLS# 6757339Listed by: RE/MAX PROFESSIONALS - New
 $565,000Active4 beds 3 baths3,698 sq. ft.
$565,000Active4 beds 3 baths3,698 sq. ft.3810 E 92nd Place, Thornton, CO 80229
MLS# 4409495Listed by: RE/MAX ALLIANCE

