4111 E 94th Avenue #B, Thornton, CO 80229
Local realty services provided by:ERA New Age
4111 E 94th Avenue #B,Thornton, CO 80229
$347,500
- 2 Beds
- 2 Baths
- 1,088 sq. ft.
- Condominium
- Active
Listed by:tyler horganhorgancapital@gmail.com,720-955-1332
Office:resident realty south metro
MLS#:4882707
Source:ML
Price summary
- Price:$347,500
- Price per sq. ft.:$319.39
- Monthly HOA dues:$280
About this home
Welcome to 4111 E 94th Ave APT B, Thornton, CO 80229, a beautifully completely remodeled condo that feels brand new! This home has been meticulously updated from top to bottom with high-end finishes and modern touches, offering a turnkey opportunity for buyers looking for a pristine, low-maintenance lifestyle.
Key Features & Upgrades:
Brand New Luxury Vinyl Plank (LVP) Flooring – Durable, stylish, and easy to maintain.
Gourmet Kitchen – Features new cabinets, quartz countertops, sleek hardware, and stainless steel appliances—perfect for cooking and entertaining.
Spa-Like Bathrooms – Fully renovated with new tile, vanities, mirrors, fixtures, and showers for a luxurious retreat.
Fresh Paint & Modern Design – Neutral tones and contemporary finishes create a bright, inviting atmosphere.
New Doors, Baseboards & Lighting – Attention to detail throughout with upgraded fixtures and finishes.
Plush New Carpet – Soft and cozy in the bedrooms for added comfort.
Energy-Efficient Ceiling Fans & More – Combining style and functionality.
Prime Location:
Nestled in a convenient Thornton neighborhood, this condo offers easy access to I-25, shopping, dining, parks, and top-rated schools. Enjoy the perfect blend of suburban tranquility and urban convenience—just minutes from Denver’s vibrant attractions.
Don’t miss this rare opportunity to own a like-new condo with absolutely nothing to do but move in!
Schedule your showing today—this one won’t last long!
Contact an agent
Home facts
- Year built:1983
- Listing ID #:4882707
Rooms and interior
- Bedrooms:2
- Total bathrooms:2
- Full bathrooms:2
- Living area:1,088 sq. ft.
Heating and cooling
- Cooling:Central Air
- Heating:Forced Air
Structure and exterior
- Roof:Shingle
- Year built:1983
- Building area:1,088 sq. ft.
Schools
- High school:Adams City
- Middle school:Adams City
- Elementary school:Alsup
Utilities
- Sewer:Public Sewer
Finances and disclosures
- Price:$347,500
- Price per sq. ft.:$319.39
- Tax amount:$1,602 (2024)
New listings near 4111 E 94th Avenue #B
- Coming Soon
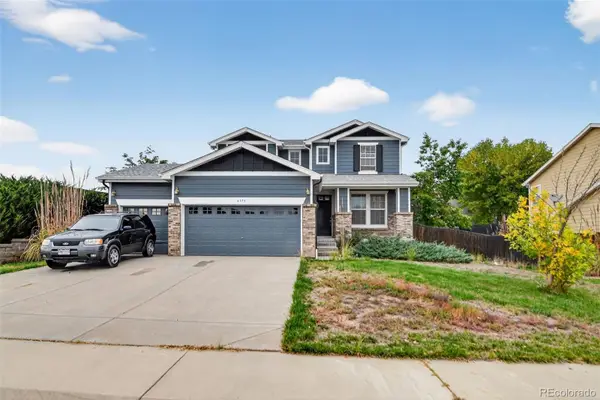 $525,000Coming Soon3 beds 3 baths
$525,000Coming Soon3 beds 3 baths6375 E 139th Avenue, Thornton, CO 80602
MLS# 9268192Listed by: TRELORA REALTY, INC. - Coming Soon
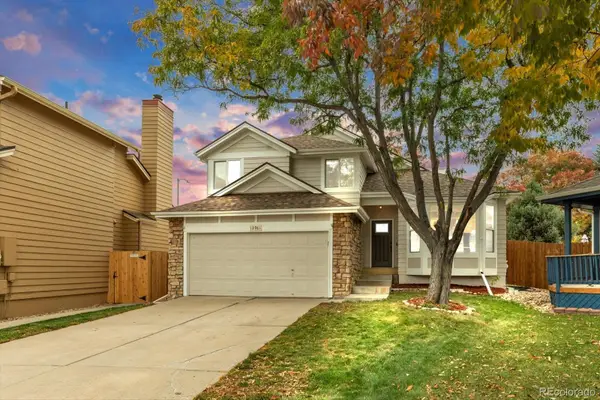 $589,000Coming Soon4 beds 4 baths
$589,000Coming Soon4 beds 4 baths12981 Ash Street, Thornton, CO 80241
MLS# 1903648Listed by: BROKERS GUILD HOMES - Coming SoonOpen Sat, 12:30 to 2:30pm
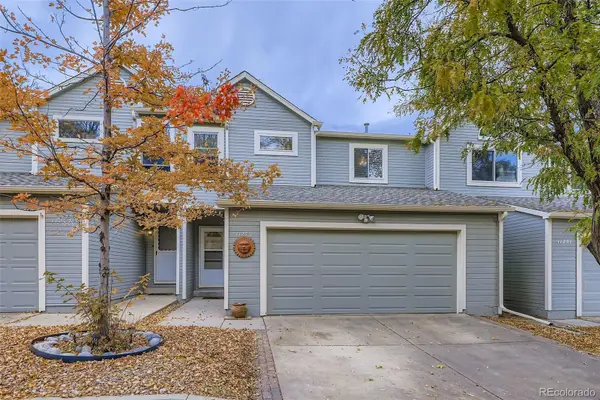 $425,000Coming Soon4 beds 3 baths
$425,000Coming Soon4 beds 3 baths11279 Holly Street, Thornton, CO 80233
MLS# 1933722Listed by: THRIVE REAL ESTATE GROUP - New
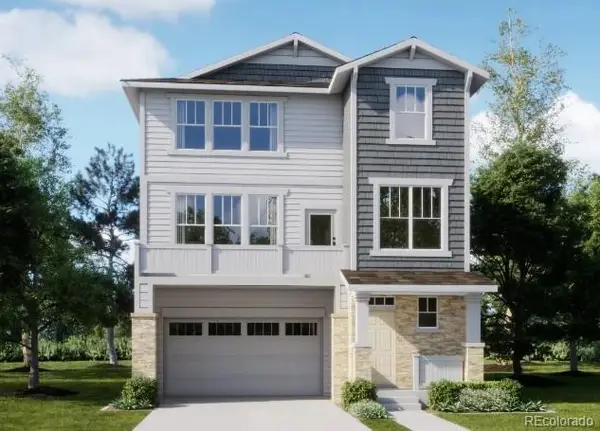 $599,900Active4 beds 4 baths2,166 sq. ft.
$599,900Active4 beds 4 baths2,166 sq. ft.6786 E 149th Avenue, Thornton, CO 80602
MLS# 3141470Listed by: COLDWELL BANKER REALTY 56 - Coming Soon
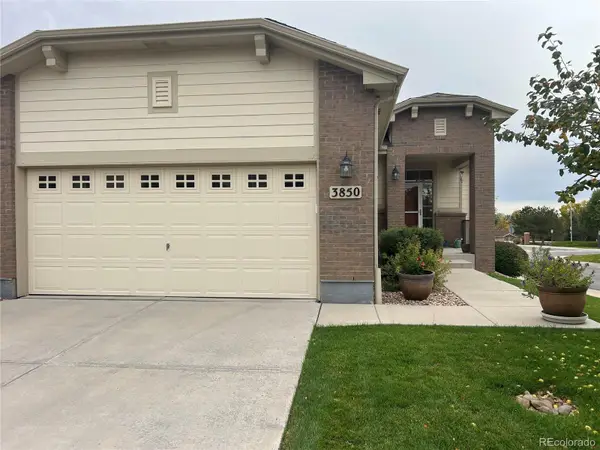 $479,900Coming Soon3 beds 3 baths
$479,900Coming Soon3 beds 3 baths3850 E 128th Way, Thornton, CO 80241
MLS# 8864025Listed by: REAL BROKER, LLC DBA REAL - Coming Soon
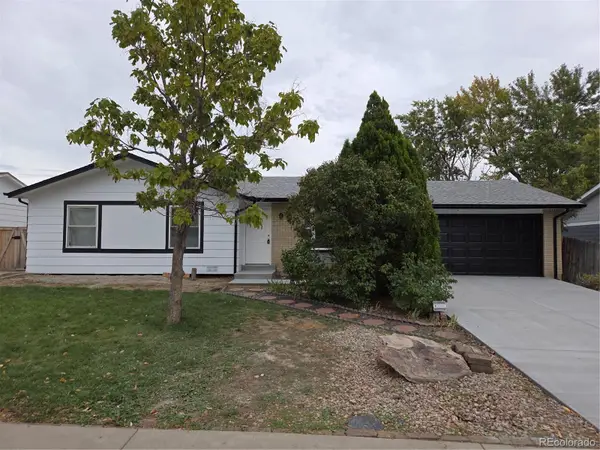 $489,900Coming Soon3 beds 2 baths
$489,900Coming Soon3 beds 2 baths9860 Gilpin Street, Thornton, CO 80229
MLS# 2337730Listed by: SUCCESS REALTY EXPERTS, LLC - New
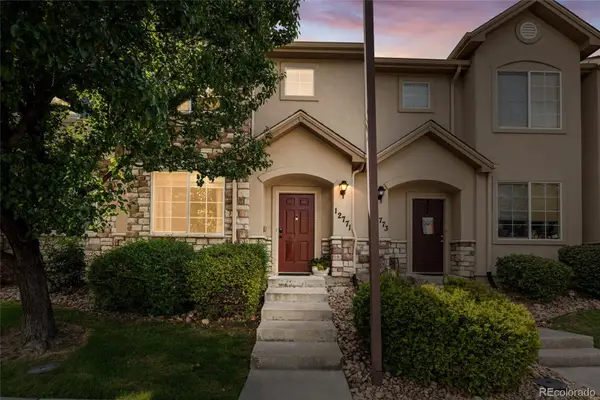 $415,000Active3 beds 3 baths1,458 sq. ft.
$415,000Active3 beds 3 baths1,458 sq. ft.12771 Jasmine Court, Thornton, CO 80602
MLS# 7670542Listed by: COMPASS - DENVER - Coming SoonOpen Sat, 10am to 12pm
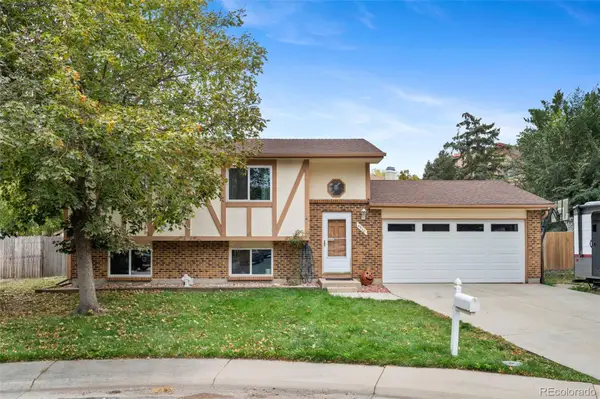 $445,000Coming Soon3 beds 2 baths
$445,000Coming Soon3 beds 2 baths4310 E 107th Court, Thornton, CO 80233
MLS# 3934235Listed by: KELLER WILLIAMS PREFERRED REALTY - Coming Soon
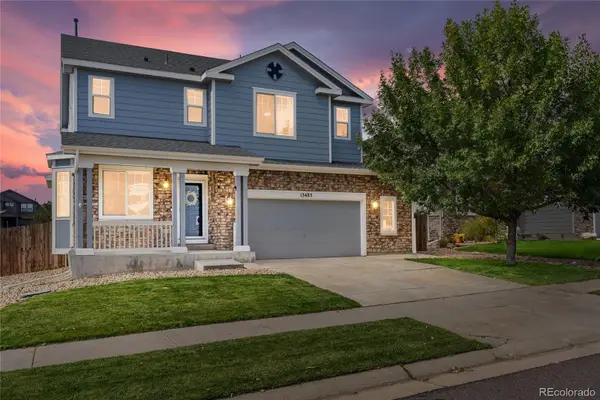 $640,000Coming Soon3 beds 3 baths
$640,000Coming Soon3 beds 3 baths13485 Trenton Street, Thornton, CO 80602
MLS# 9306657Listed by: COLDWELL BANKER REALTY 56 - Coming SoonOpen Sun, 11am to 2pm
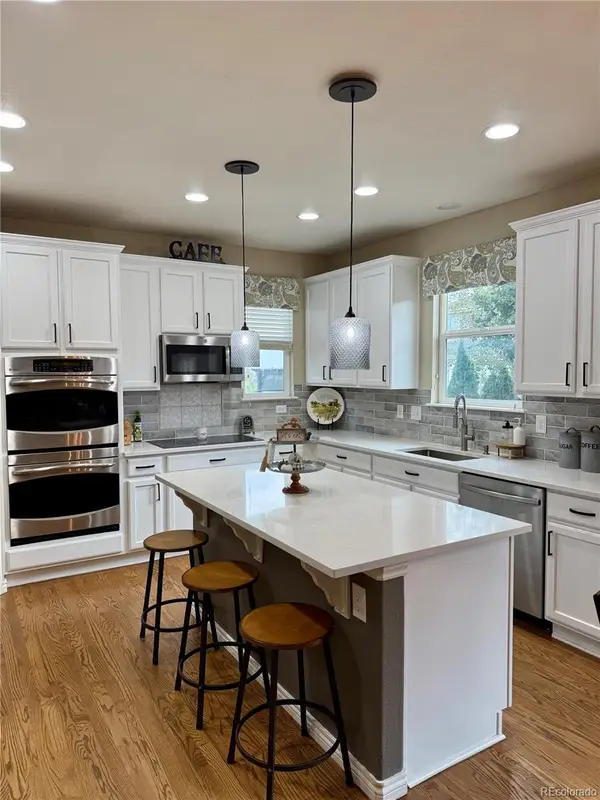 $650,000Coming Soon4 beds 3 baths
$650,000Coming Soon4 beds 3 baths6362 E 133rd Avenue, Thornton, CO 80602
MLS# 8095139Listed by: COLDWELL BANKER REALTY 56
