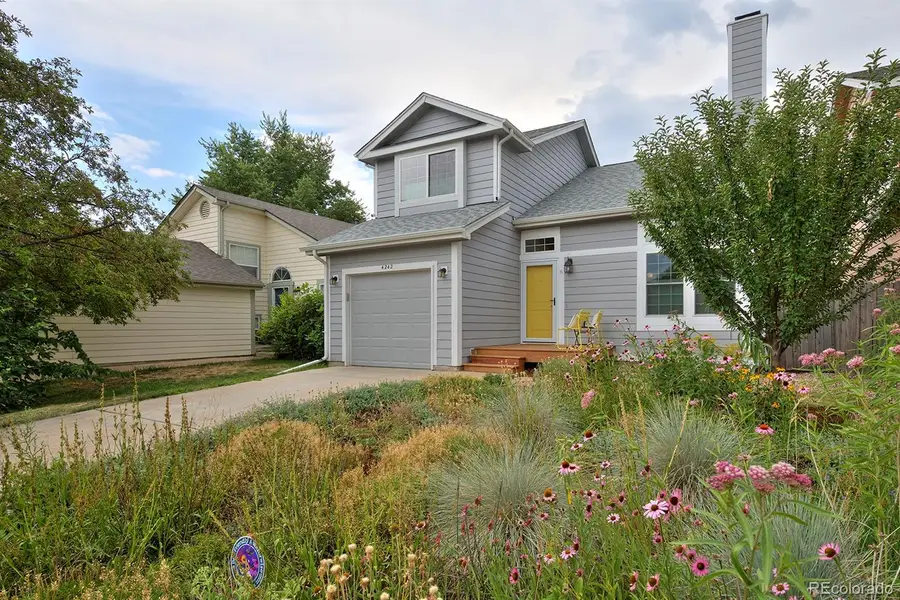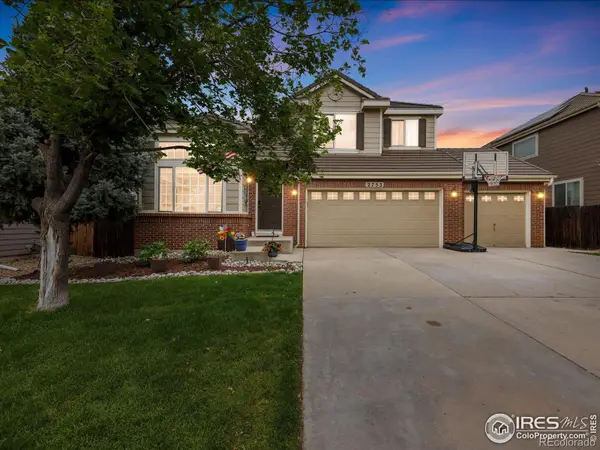4242 E 133rd Place, Thornton, CO 80241
Local realty services provided by:RONIN Real Estate Professionals ERA Powered



4242 E 133rd Place,Thornton, CO 80241
$475,000
- 2 Beds
- 3 Baths
- 1,692 sq. ft.
- Single family
- Active
Listed by:rebecca holleyrebecca@westandmainhomes.com,303-919-7017
Office:west and main homes inc
MLS#:8307765
Source:ML
Price summary
- Price:$475,000
- Price per sq. ft.:$280.73
About this home
Watch the seasons turn in this airy home at the end of a cul-de-sac just blocks from Trail Winds Park. Cozy up by the brick fireplace while the trees lining this quiet neighborhood street blaze red and yellow in the fall. Thanks to plenty of large, updated windows, this house feels light and bright year-round. In the spring, the yard comes to life with native, drought-resistant, easy-to-maintain and pollinator-friendly landscaping that includes currants, gooseberries, serviceberries and garden beds you can fill with the flowers and veggies you desire. Recline on the back deck, front porch or benches throughout the garden, where you can always find a bit of shade or patch of sun to enjoy. Inside, a freshly remodeled kitchen and bathrooms boast gorgeous quartz countertops, new vanities and cabinets. A whole-house fan pulls in cool air overnight, reducing air conditioning use and cost. On hot days, the Park Village Pool is a block away for a quick dip. An unfinished basement is your blank canvas with fantastic investment potential. This home’s central location makes traversing the Front Range a breeze. A network of trails connecting the area can be found at the end of the street, and a commuter rail line to Denver is less than 10 minutes from the front door.
Contact an agent
Home facts
- Year built:1985
- Listing Id #:8307765
Rooms and interior
- Bedrooms:2
- Total bathrooms:3
- Full bathrooms:1
- Half bathrooms:1
- Living area:1,692 sq. ft.
Heating and cooling
- Cooling:Central Air
- Heating:Forced Air
Structure and exterior
- Roof:Composition
- Year built:1985
- Building area:1,692 sq. ft.
- Lot area:0.12 Acres
Schools
- High school:Horizon
- Middle school:Rocky Top
- Elementary school:Eagleview
Utilities
- Water:Public
- Sewer:Public Sewer
Finances and disclosures
- Price:$475,000
- Price per sq. ft.:$280.73
- Tax amount:$2,675 (2024)
New listings near 4242 E 133rd Place
- Open Sat, 10am to 1pmNew
 $470,000Active4 beds 2 baths2,170 sq. ft.
$470,000Active4 beds 2 baths2,170 sq. ft.12830 Garfield Circle, Thornton, CO 80241
MLS# 5692928Listed by: REAL BROKER, LLC DBA REAL - New
 $750,000Active4 beds 3 baths3,942 sq. ft.
$750,000Active4 beds 3 baths3,942 sq. ft.15384 Ivy Street, Brighton, CO 80602
MLS# 7111703Listed by: MB TEAM LASSEN - Coming Soon
 $685,000Coming Soon4 beds 4 baths
$685,000Coming Soon4 beds 4 baths7980 E 131st Avenue, Thornton, CO 80602
MLS# 5577075Listed by: REAL BROKER, LLC DBA REAL - Open Sat, 11am to 3pmNew
 $550,000Active3 beds 2 baths2,918 sq. ft.
$550,000Active3 beds 2 baths2,918 sq. ft.9573 Cherry Lane, Thornton, CO 80229
MLS# 4587948Listed by: KELLER WILLIAMS PREFERRED REALTY - New
 $639,950Active3 beds 2 baths1,661 sq. ft.
$639,950Active3 beds 2 baths1,661 sq. ft.6967 E 126th Place, Thornton, CO 80602
MLS# 6221717Listed by: RICHMOND REALTY INC - Open Sun, 12 to 2pmNew
 $535,000Active3 beds 3 baths2,934 sq. ft.
$535,000Active3 beds 3 baths2,934 sq. ft.13955 Jersey Street, Thornton, CO 80602
MLS# 7874114Listed by: ED PRATHER REAL ESTATE - New
 $524,900Active3 beds 2 baths2,908 sq. ft.
$524,900Active3 beds 2 baths2,908 sq. ft.5222 E 129th Avenue, Thornton, CO 80241
MLS# 8297563Listed by: RESIDENT REALTY SOUTH METRO - Coming Soon
 $630,000Coming Soon4 beds 4 baths
$630,000Coming Soon4 beds 4 baths2753 E 139th Drive, Thornton, CO 80602
MLS# IR1041378Listed by: COLDWELL BANKER REALTY-N METRO - New
 $575,000Active3 beds 2 baths2,626 sq. ft.
$575,000Active3 beds 2 baths2,626 sq. ft.4660 E 135th Way, Thornton, CO 80241
MLS# 6757339Listed by: RE/MAX PROFESSIONALS - New
 $565,000Active4 beds 3 baths3,698 sq. ft.
$565,000Active4 beds 3 baths3,698 sq. ft.3810 E 92nd Place, Thornton, CO 80229
MLS# 4409495Listed by: RE/MAX ALLIANCE

