4381 E 135th Way, Thornton, CO 80241
Local realty services provided by:LUX Denver ERA Powered
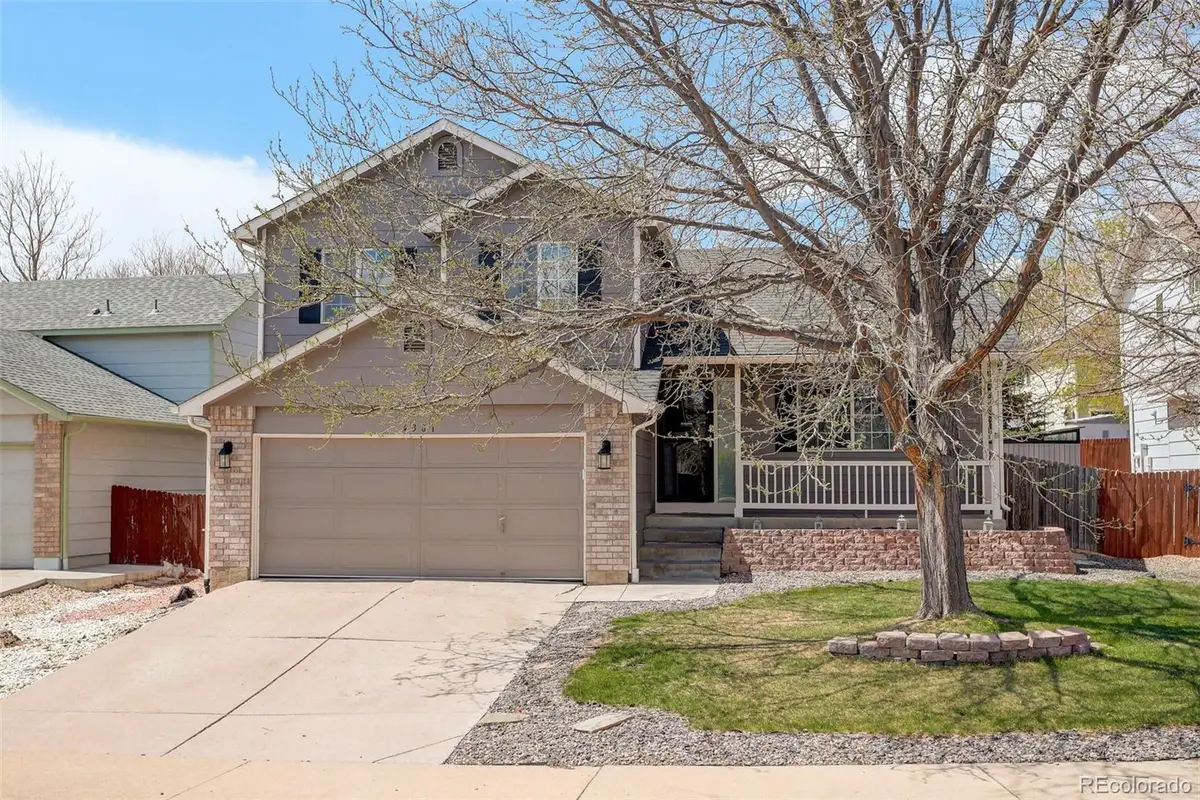
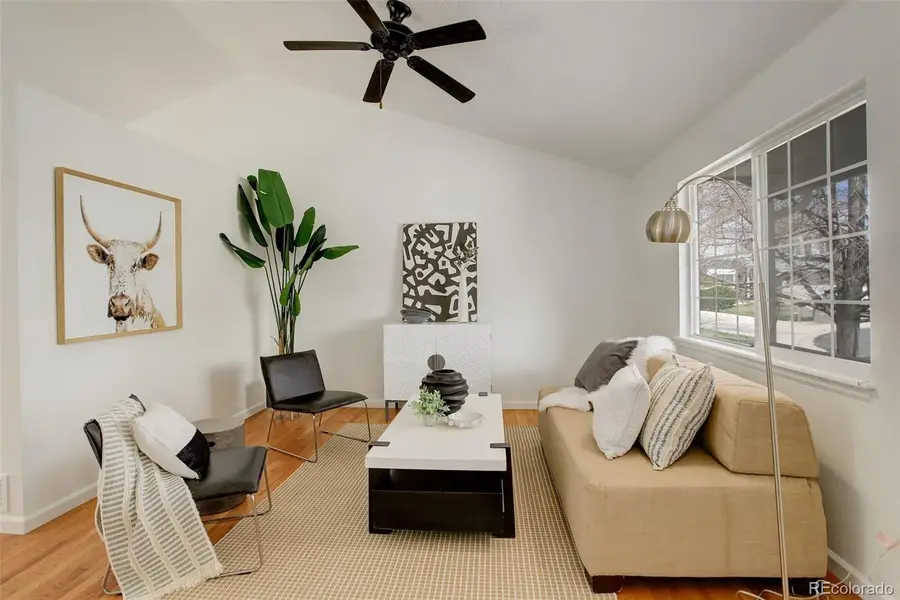
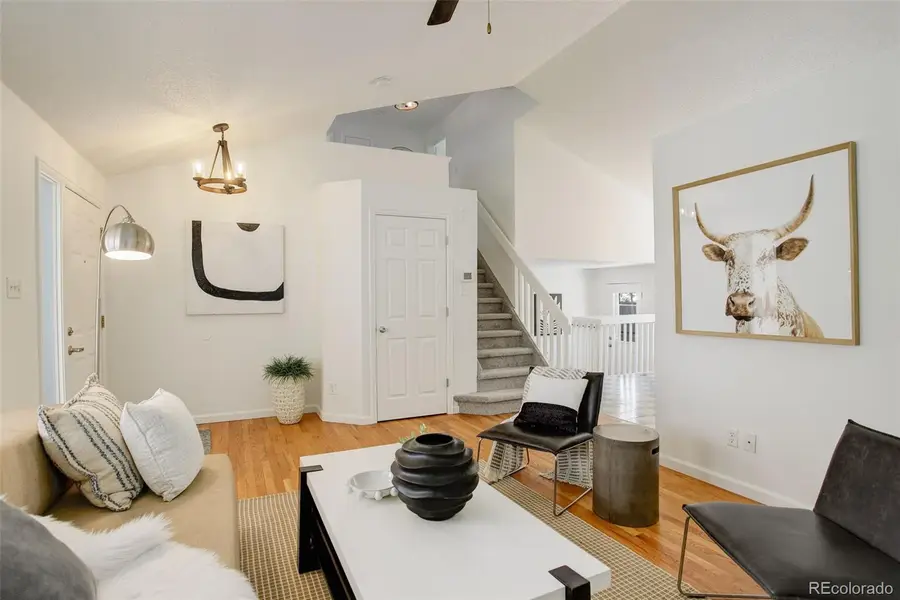
4381 E 135th Way,Thornton, CO 80241
$520,000
- 4 Beds
- 3 Baths
- 2,019 sq. ft.
- Single family
- Active
Listed by:nicole wolfnicole.wolf@coloradohomes.com,303-898-5816
Office:coldwell banker realty 56
MLS#:8164568
Source:ML
Price summary
- Price:$520,000
- Price per sq. ft.:$257.55
- Monthly HOA dues:$29.17
About this home
Welcome to 4381 E 135th Way, a four bedroom, three bathroom home with an incredible potential that lets you tailor the space - and its value - to your exact needs.
Fresh, neutral paint sets an inviting tone as you step into an open living-and-dining layout anchored by a kitchen outfitted with stainless-steel appliances - a practical space ready for any personal touches you want to add. Upstairs, three bedrooms and a small loft area offer plenty of room for rest, work, play, or hobbies, giving everyone in the household a comfortable corner to call their own. Downstairs you’ll find a finished basement complete with a living space, bedroom, and full bathroom.
The front yard’s tidy landscaping delivers instant curb appeal, while the fully fenced backyard is an expansive blank canvas just waiting for your imagination: green grass for yard games, raised garden beds bursting with heirloom tomatoes, or a stamped-concrete patio twinkling under string lights. Add in central air-conditioning for year-round comfort and proximity to shopping, restaurants, schools, and the Trail Winds Recreation Center, and you have a move-in-ready home loaded with opportunity to build both memories and equity. Come see how easily this house can become your personalized haven.
Contact an agent
Home facts
- Year built:1998
- Listing Id #:8164568
Rooms and interior
- Bedrooms:4
- Total bathrooms:3
- Full bathrooms:3
- Living area:2,019 sq. ft.
Heating and cooling
- Cooling:Central Air
- Heating:Forced Air
Structure and exterior
- Roof:Composition
- Year built:1998
- Building area:2,019 sq. ft.
- Lot area:0.13 Acres
Schools
- High school:Horizon
- Middle school:Rocky Top
- Elementary school:Eagleview
Utilities
- Water:Public
- Sewer:Public Sewer
Finances and disclosures
- Price:$520,000
- Price per sq. ft.:$257.55
- Tax amount:$3,621 (2024)
New listings near 4381 E 135th Way
- New
 $595,000Active3 beds 2 baths2,656 sq. ft.
$595,000Active3 beds 2 baths2,656 sq. ft.11306 Newport Street, Thornton, CO 80233
MLS# 9662995Listed by: RE/MAX MOMENTUM - New
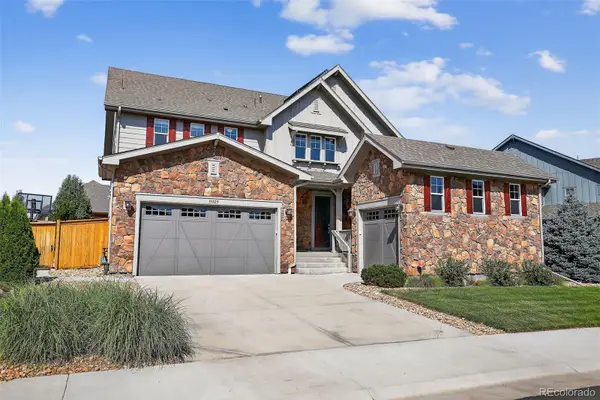 $869,000Active5 beds 4 baths4,698 sq. ft.
$869,000Active5 beds 4 baths4,698 sq. ft.15825 Josephine Circle E, Thornton, CO 80602
MLS# 2276933Listed by: COLDWELL BANKER REALTY 56 - New
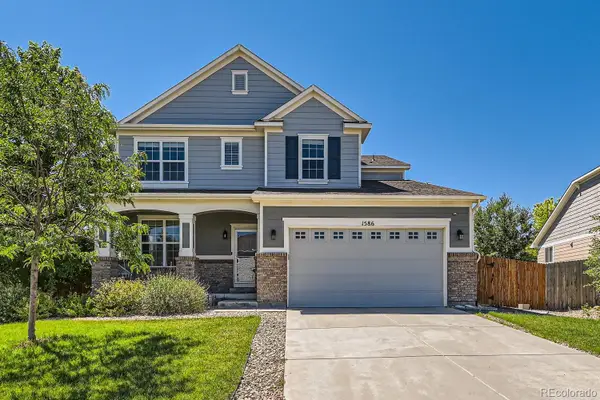 $729,000Active5 beds 5 baths4,096 sq. ft.
$729,000Active5 beds 5 baths4,096 sq. ft.1586 E 166th Place, Thornton, CO 80602
MLS# 8298147Listed by: HOMESMART - New
 $300,000Active2 beds 1 baths980 sq. ft.
$300,000Active2 beds 1 baths980 sq. ft.9769 Croke Drive, Thornton, CO 80260
MLS# 2960983Listed by: LIV SOTHEBY'S INTERNATIONAL REALTY - New
 $129,900Active3 beds 2 baths1,440 sq. ft.
$129,900Active3 beds 2 baths1,440 sq. ft.2100 W 100th Avenue, Thornton, CO 80260
MLS# 5726857Listed by: METRO 21 REAL ESTATE GROUP - New
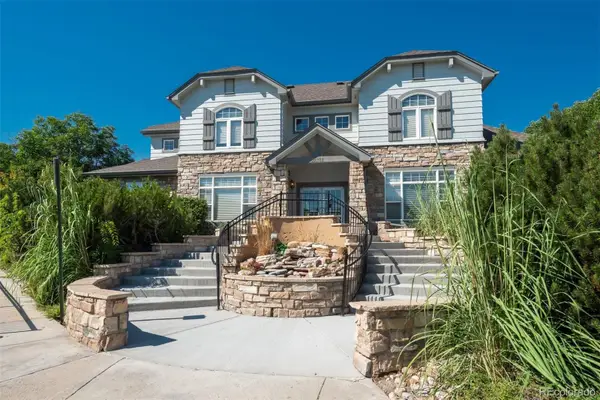 $315,000Active2 beds 2 baths1,223 sq. ft.
$315,000Active2 beds 2 baths1,223 sq. ft.3281 E 103rd Place #1402, Thornton, CO 80229
MLS# 3705368Listed by: LIV SOTHEBY'S INTERNATIONAL REALTY - New
 $736,649Active3 beds 3 baths3,384 sq. ft.
$736,649Active3 beds 3 baths3,384 sq. ft.15438 Kearney Street, Brighton, CO 80602
MLS# 4286706Listed by: MB TEAM LASSEN - New
 $775,000Active4 beds 3 baths3,647 sq. ft.
$775,000Active4 beds 3 baths3,647 sq. ft.15394 Ivy Street, Brighton, CO 80602
MLS# 1593567Listed by: MB TEAM LASSEN - Open Sat, 10:30am to 12:30pmNew
 $465,000Active3 beds 2 baths2,166 sq. ft.
$465,000Active3 beds 2 baths2,166 sq. ft.9706 Harris Court, Thornton, CO 80229
MLS# 2864971Listed by: KELLER WILLIAMS REALTY DOWNTOWN LLC - Open Sat, 10am to 1pmNew
 $470,000Active4 beds 2 baths2,170 sq. ft.
$470,000Active4 beds 2 baths2,170 sq. ft.12830 Garfield Circle, Thornton, CO 80241
MLS# 5692928Listed by: REAL BROKER, LLC DBA REAL

