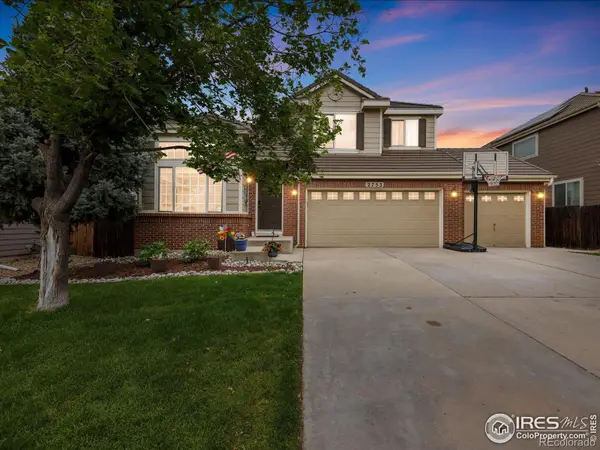4737 E 127th Avenue, Thornton, CO 80241
Local realty services provided by:LUX Denver ERA Powered



Listed by:rachel deinesrdeineshomes@gmail.com,720-985-7533
Office:jpar modern real estate
MLS#:2117504
Source:ML
Price summary
- Price:$549,000
- Price per sq. ft.:$354.42
- Monthly HOA dues:$45
About this home
Discover Colorado living in this Meadow Park gem. Situated on a corner lot, this home features a main-level primary suite and extensive, beautiful landscaping that creates a welcoming feel from the moment you arrive. The front yard includes select areas of professional xeriscaping for low-maintenance appeal while preserving greenery and color throughout the seasons.
Pride of ownership is evident in every corner of this home, from the upgraded Andersen windows paired with Hunter Douglas blinds to the custom true built-ins that add functional style and character. Step into your backyard oasis with established fruit and shade trees, a covered patio with skylights and a ceiling fan, and thoughtfully designed outdoor spaces perfect for relaxing or entertaining.
Inside, you'll find ample cabinet space in the kitchen and storage throughout the home. Upstairs offers two additional bedrooms and a full bath, providing flexibility for guests, family, or office needs.
Location Highlights: Meadow Park offers nearby parks, trails, and a community pool, with easy access to Trail Winds Recreation Center, Carpenter Park, and Thornton’s extensive trail system. You’re minutes from shopping and dining at Larkridge and The Grove, with quick access to I-25 and E-470 for a straightforward commute to Denver, Boulder, and DIA.
A rare blend of comfortable updates, outdoor living, and a prime Thornton location, this home is ready for you to move in and enjoy.
Contact an agent
Home facts
- Year built:2001
- Listing Id #:2117504
Rooms and interior
- Bedrooms:3
- Total bathrooms:3
- Full bathrooms:2
- Half bathrooms:1
- Living area:1,549 sq. ft.
Heating and cooling
- Cooling:Central Air
- Heating:Forced Air, Natural Gas
Structure and exterior
- Roof:Composition
- Year built:2001
- Building area:1,549 sq. ft.
- Lot area:0.2 Acres
Schools
- High school:Horizon
- Middle school:Shadow Ridge
- Elementary school:Skyview
Utilities
- Water:Public
- Sewer:Public Sewer
Finances and disclosures
- Price:$549,000
- Price per sq. ft.:$354.42
- Tax amount:$2,633 (2024)
New listings near 4737 E 127th Avenue
- Open Sat, 10am to 1pmNew
 $470,000Active4 beds 2 baths2,170 sq. ft.
$470,000Active4 beds 2 baths2,170 sq. ft.12830 Garfield Circle, Thornton, CO 80241
MLS# 5692928Listed by: REAL BROKER, LLC DBA REAL - New
 $750,000Active4 beds 3 baths3,942 sq. ft.
$750,000Active4 beds 3 baths3,942 sq. ft.15384 Ivy Street, Brighton, CO 80602
MLS# 7111703Listed by: MB TEAM LASSEN - Coming Soon
 $685,000Coming Soon4 beds 4 baths
$685,000Coming Soon4 beds 4 baths7980 E 131st Avenue, Thornton, CO 80602
MLS# 5577075Listed by: REAL BROKER, LLC DBA REAL - Open Sat, 11am to 3pmNew
 $550,000Active3 beds 2 baths2,918 sq. ft.
$550,000Active3 beds 2 baths2,918 sq. ft.9573 Cherry Lane, Thornton, CO 80229
MLS# 4587948Listed by: KELLER WILLIAMS PREFERRED REALTY - New
 $639,950Active3 beds 2 baths1,661 sq. ft.
$639,950Active3 beds 2 baths1,661 sq. ft.6967 E 126th Place, Thornton, CO 80602
MLS# 6221717Listed by: RICHMOND REALTY INC - Open Sun, 12 to 2pmNew
 $535,000Active3 beds 3 baths2,934 sq. ft.
$535,000Active3 beds 3 baths2,934 sq. ft.13955 Jersey Street, Thornton, CO 80602
MLS# 7874114Listed by: ED PRATHER REAL ESTATE - New
 $524,900Active3 beds 2 baths2,908 sq. ft.
$524,900Active3 beds 2 baths2,908 sq. ft.5222 E 129th Avenue, Thornton, CO 80241
MLS# 8297563Listed by: RESIDENT REALTY SOUTH METRO - Coming Soon
 $630,000Coming Soon4 beds 4 baths
$630,000Coming Soon4 beds 4 baths2753 E 139th Drive, Thornton, CO 80602
MLS# IR1041378Listed by: COLDWELL BANKER REALTY-N METRO - New
 $575,000Active3 beds 2 baths2,626 sq. ft.
$575,000Active3 beds 2 baths2,626 sq. ft.4660 E 135th Way, Thornton, CO 80241
MLS# 6757339Listed by: RE/MAX PROFESSIONALS - New
 $565,000Active4 beds 3 baths3,698 sq. ft.
$565,000Active4 beds 3 baths3,698 sq. ft.3810 E 92nd Place, Thornton, CO 80229
MLS# 4409495Listed by: RE/MAX ALLIANCE

