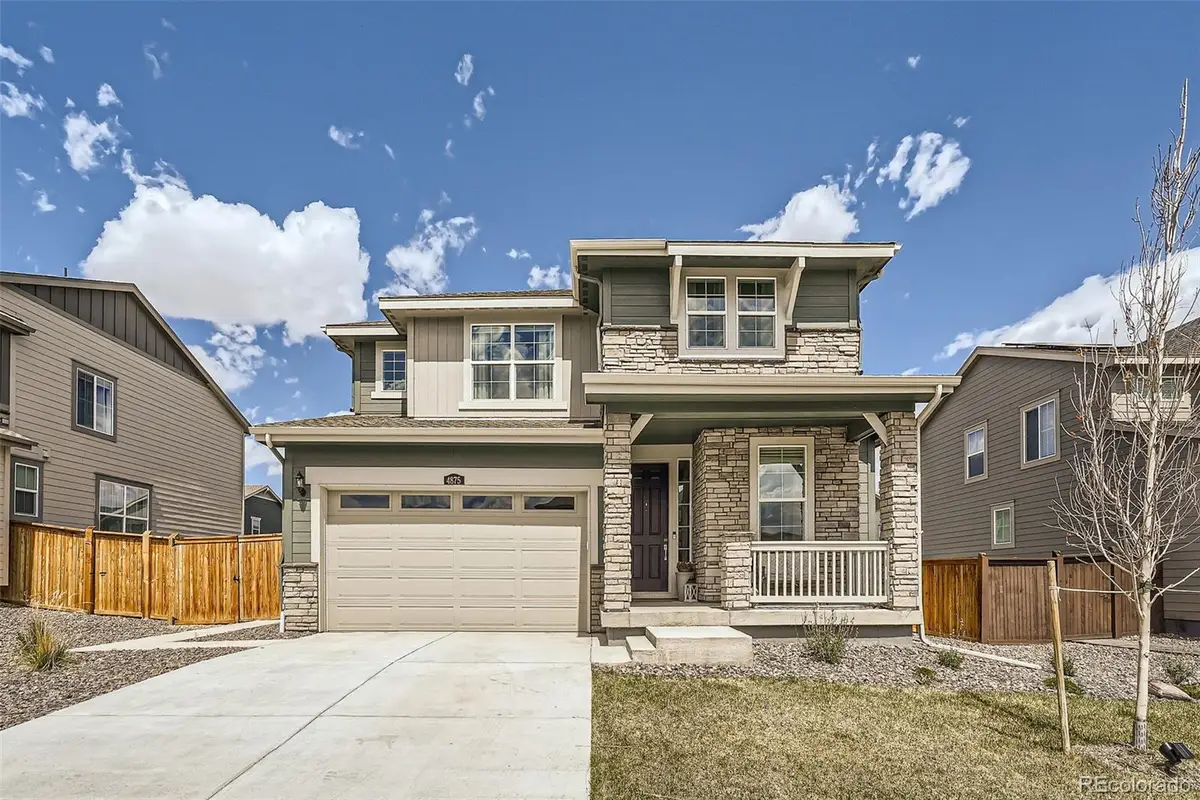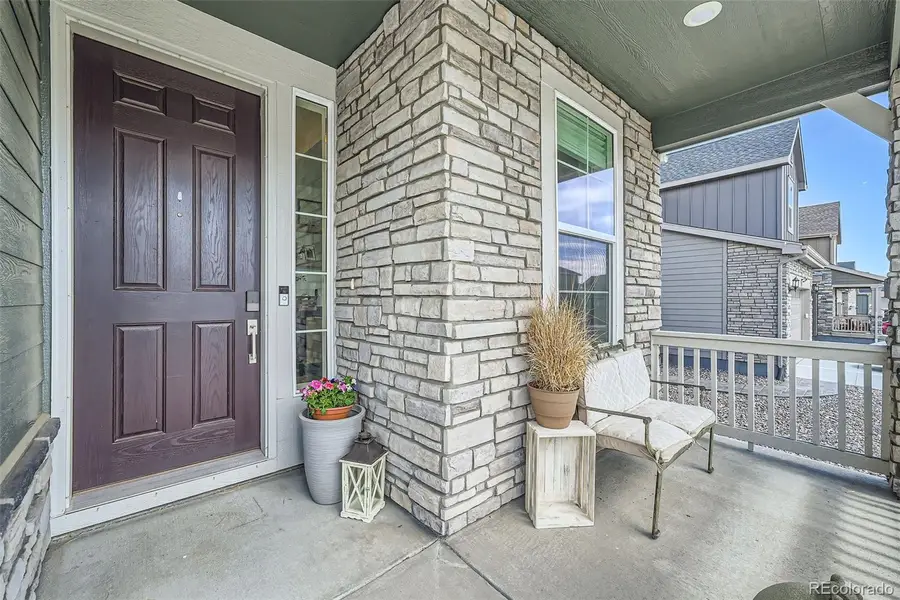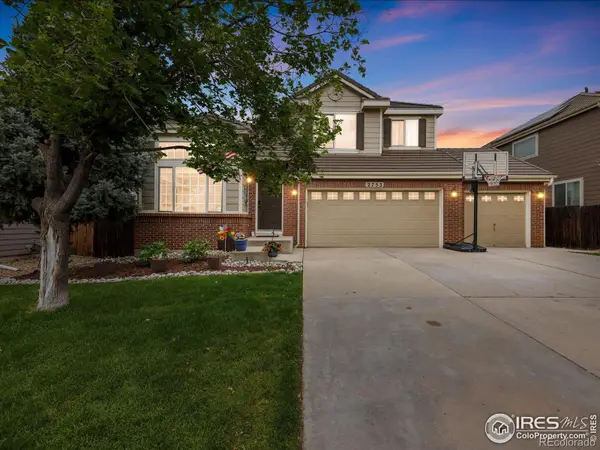4875 E 148th Place, Thornton, CO 80602
Local realty services provided by:ERA Teamwork Realty



Listed by:terri layTLay4Homes@gmail.com,720-771-0982
Office:re/max alliance
MLS#:6963682
Source:ML
Price summary
- Price:$695,000
- Price per sq. ft.:$201.33
- Monthly HOA dues:$72
About this home
This home comes with a PERMANENTLY REDUCED INTEREST RATE as low as 5.875% (APR 6.122%) as of 06/27/2025. This rate-buydown reduces the buyer’s interest rate and monthly payment FOR THE LIFE OF THE LOAN!!! Terms apply. Copy this link for more information: https://rem.ax/3EuGglh
Welcome to your dream home in Willow Bend—perfect for a growing family! Why buy a new build when this home is ready for you to move into? Take advantage of over 50k in upgrades that the seller has done on this home: blinds, fencing, landscaping, drip system, all appliances!
This beautifully updated home feels like a model and is designed with everyday life in mind. The heart of the home is the gourmet kitchen, featuring a large island with quartz countertops—ideal for family breakfasts, homework sessions, or hosting friends. The open-concept layout connects the kitchen, dining, and family rooms, so you’re always part of the action, whether you're making dinner or enjoying movie night.
Upstairs, the spacious primary suite offers a peaceful retreat with blackout blinds for restful sleep, an ensuite bathroom, and a walk-in closet. You'll also find three additional bedrooms & a full bathroom—perfect for kids, guests or playrooms.
Need a quiet space to work or manage family life? The main-level office is just off the entry, with a stylishly upgraded half bath nearby. Outside, the backyard is made for play and relaxation—the low-maintenance artificial turf means more time for family fun & less time mowing.
This home is close to a park, walking paths, a new STEM school, and offers quick access to E-470 and I-25. Just a 20-minute drive to DIA. Thornton offers a variety of amenities, including three rec centers, a dog park, frisbee park, shopping, restaurants, Top Golf, golf courses and more. This home checks all the boxes for comfort, function, and fun—set up your showing today! Check out the video tour: https://youtube.com/shorts/tl_uEKuLN9w?feature=share
Contact an agent
Home facts
- Year built:2023
- Listing Id #:6963682
Rooms and interior
- Bedrooms:4
- Total bathrooms:3
- Full bathrooms:1
- Half bathrooms:1
- Living area:3,452 sq. ft.
Heating and cooling
- Cooling:Central Air
- Heating:Forced Air
Structure and exterior
- Roof:Composition
- Year built:2023
- Building area:3,452 sq. ft.
- Lot area:0.16 Acres
Schools
- High school:Riverdale Ridge
- Middle school:Roger Quist
- Elementary school:West Ridge
Utilities
- Water:Public
- Sewer:Public Sewer
Finances and disclosures
- Price:$695,000
- Price per sq. ft.:$201.33
- Tax amount:$7,238 (2024)
New listings near 4875 E 148th Place
- Open Sat, 10am to 1pmNew
 $470,000Active4 beds 2 baths2,170 sq. ft.
$470,000Active4 beds 2 baths2,170 sq. ft.12830 Garfield Circle, Thornton, CO 80241
MLS# 5692928Listed by: REAL BROKER, LLC DBA REAL - New
 $750,000Active4 beds 3 baths3,942 sq. ft.
$750,000Active4 beds 3 baths3,942 sq. ft.15384 Ivy Street, Brighton, CO 80602
MLS# 7111703Listed by: MB TEAM LASSEN - Coming Soon
 $685,000Coming Soon4 beds 4 baths
$685,000Coming Soon4 beds 4 baths7980 E 131st Avenue, Thornton, CO 80602
MLS# 5577075Listed by: REAL BROKER, LLC DBA REAL - Open Sat, 11am to 3pmNew
 $550,000Active3 beds 2 baths2,918 sq. ft.
$550,000Active3 beds 2 baths2,918 sq. ft.9573 Cherry Lane, Thornton, CO 80229
MLS# 4587948Listed by: KELLER WILLIAMS PREFERRED REALTY - New
 $639,950Active3 beds 2 baths1,661 sq. ft.
$639,950Active3 beds 2 baths1,661 sq. ft.6967 E 126th Place, Thornton, CO 80602
MLS# 6221717Listed by: RICHMOND REALTY INC - Open Sun, 12 to 2pmNew
 $535,000Active3 beds 3 baths2,934 sq. ft.
$535,000Active3 beds 3 baths2,934 sq. ft.13955 Jersey Street, Thornton, CO 80602
MLS# 7874114Listed by: ED PRATHER REAL ESTATE - New
 $524,900Active3 beds 2 baths2,908 sq. ft.
$524,900Active3 beds 2 baths2,908 sq. ft.5222 E 129th Avenue, Thornton, CO 80241
MLS# 8297563Listed by: RESIDENT REALTY SOUTH METRO - Coming Soon
 $630,000Coming Soon4 beds 4 baths
$630,000Coming Soon4 beds 4 baths2753 E 139th Drive, Thornton, CO 80602
MLS# IR1041378Listed by: COLDWELL BANKER REALTY-N METRO - New
 $575,000Active3 beds 2 baths2,626 sq. ft.
$575,000Active3 beds 2 baths2,626 sq. ft.4660 E 135th Way, Thornton, CO 80241
MLS# 6757339Listed by: RE/MAX PROFESSIONALS - New
 $565,000Active4 beds 3 baths3,698 sq. ft.
$565,000Active4 beds 3 baths3,698 sq. ft.3810 E 92nd Place, Thornton, CO 80229
MLS# 4409495Listed by: RE/MAX ALLIANCE

