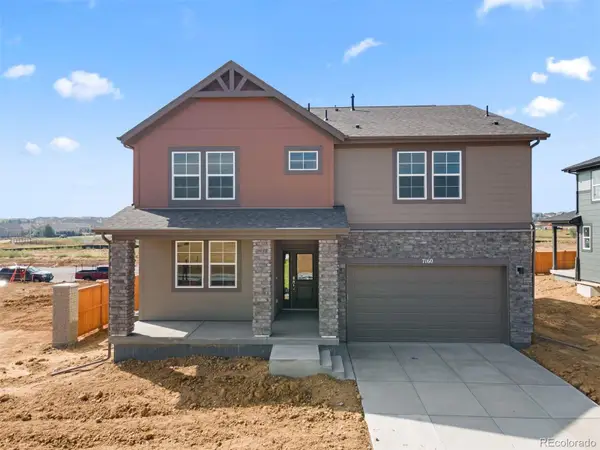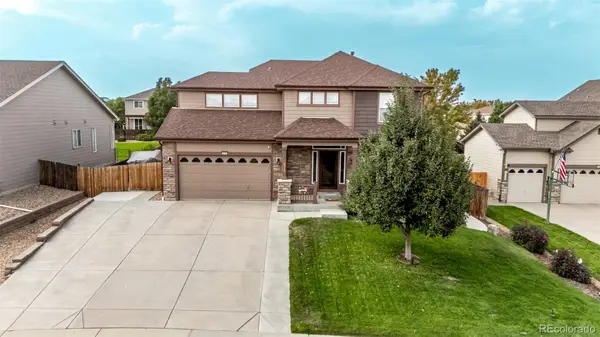5204 E 119th Way, Thornton, CO 80233
Local realty services provided by:ERA Shields Real Estate
5204 E 119th Way,Thornton, CO 80233
$460,000
- 2 Beds
- 2 Baths
- 1,137 sq. ft.
- Single family
- Active
Upcoming open houses
- Sat, Sep 2011:00 am - 01:00 pm
Listed by:nicholas hodappnhodapp@khayarealestate.com,303-956-7437
Office:khaya real estate llc.
MLS#:8946608
Source:ML
Price summary
- Price:$460,000
- Price per sq. ft.:$404.57
- Monthly HOA dues:$35
About this home
Welcome to this beautifully updated 2-bedroom, 2-bath home featuring a new AC unit, fresh new carpet, modern paint throughout, and a fully remodeled kitchen and bathrooms. The open layout is designed for both comfort and functionality, offering plenty of natural light and space to make your own. The kitchen shines with updated finishes and fixtures, perfect for both everyday living and entertaining. Both bathrooms have been tastefully renovated with contemporary design details, creating a clean and inviting feel. Enjoy the convenience of an attached 2-car garage, providing ample parking and storage. The garage boasts 220 power for all of your E-Vehicle charging needs. Nestled in a peaceful and sought-after neighborhood, this home offers the perfect combination of tranquility and accessibility to nearby amenities. Move-in ready and waiting for you—this is one you won’t want to miss!
Contact an agent
Home facts
- Year built:2001
- Listing ID #:8946608
Rooms and interior
- Bedrooms:2
- Total bathrooms:2
- Full bathrooms:2
- Living area:1,137 sq. ft.
Heating and cooling
- Cooling:Central Air
- Heating:Forced Air, Natural Gas
Structure and exterior
- Roof:Composition
- Year built:2001
- Building area:1,137 sq. ft.
- Lot area:0.09 Acres
Schools
- High school:Mountain Range
- Middle school:Shadow Ridge
- Elementary school:Cherry Drive
Utilities
- Water:Public
- Sewer:Public Sewer
Finances and disclosures
- Price:$460,000
- Price per sq. ft.:$404.57
- Tax amount:$3,089 (2024)
New listings near 5204 E 119th Way
- New
 $469,849Active3 beds 3 baths1,420 sq. ft.
$469,849Active3 beds 3 baths1,420 sq. ft.6761 E 148th Drive #1, Thornton, CO 80602
MLS# 2360872Listed by: RE/MAX PROFESSIONALS - Open Sun, 12 to 2pmNew
 $690,000Active4 beds 3 baths3,756 sq. ft.
$690,000Active4 beds 3 baths3,756 sq. ft.14160 Hudson Street, Thornton, CO 80602
MLS# 3483342Listed by: WK REAL ESTATE - Coming SoonOpen Sat, 10am to 1pm
 $585,000Coming Soon3 beds 3 baths
$585,000Coming Soon3 beds 3 baths13988 Kearney Street, Thornton, CO 80602
MLS# 6043395Listed by: KELLER WILLIAMS REALTY URBAN ELITE - New
 $139,900Active1 beds 1 baths500 sq. ft.
$139,900Active1 beds 1 baths500 sq. ft.8701 Huron Street #9-211, Thornton, CO 80260
MLS# 8811720Listed by: RE/MAX PROFESSIONALS - New
 $485,000Active4 beds 3 baths2,666 sq. ft.
$485,000Active4 beds 3 baths2,666 sq. ft.13186 Fillmore Street, Thornton, CO 80241
MLS# 2946824Listed by: THE CARLTON COMPANY - Coming Soon
 $910,000Coming Soon6 beds 4 baths
$910,000Coming Soon6 beds 4 baths8664 E 132nd Place, Thornton, CO 80602
MLS# IR1043711Listed by: RE/MAX ELEVATE - ERIE - Open Sat, 12 to 2pmNew
 $827,740Active5 beds 4 baths3,601 sq. ft.
$827,740Active5 beds 4 baths3,601 sq. ft.7160 E 152nd Avenue, Brighton, CO 80602
MLS# 4649315Listed by: RE/MAX PROFESSIONALS - New
 $634,900Active4 beds 4 baths2,235 sq. ft.
$634,900Active4 beds 4 baths2,235 sq. ft.6763 Arbor Boulevard E, Thornton, CO 80602
MLS# 3026892Listed by: COLDWELL BANKER REALTY 56 - Coming Soon
 $720,500Coming Soon4 beds 3 baths
$720,500Coming Soon4 beds 3 baths6315 E 127th Place, Thornton, CO 80602
MLS# 5892590Listed by: PAK HOME REALTY
