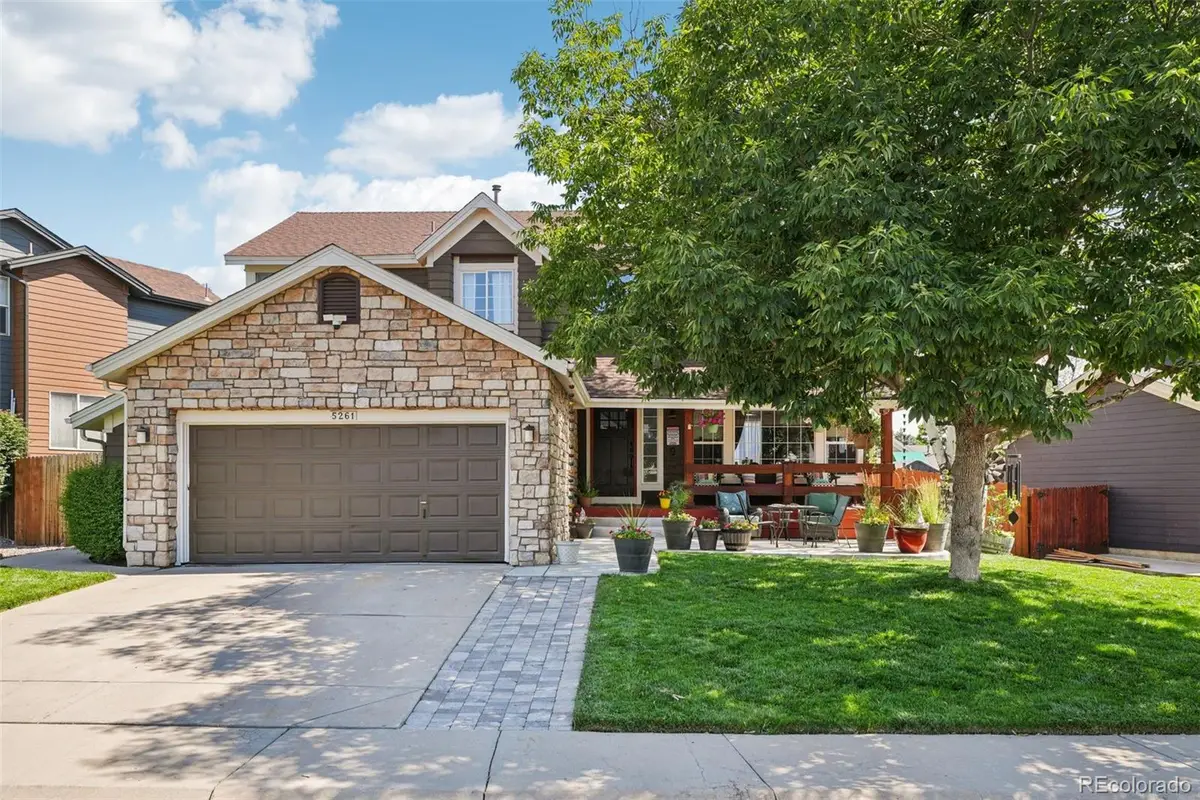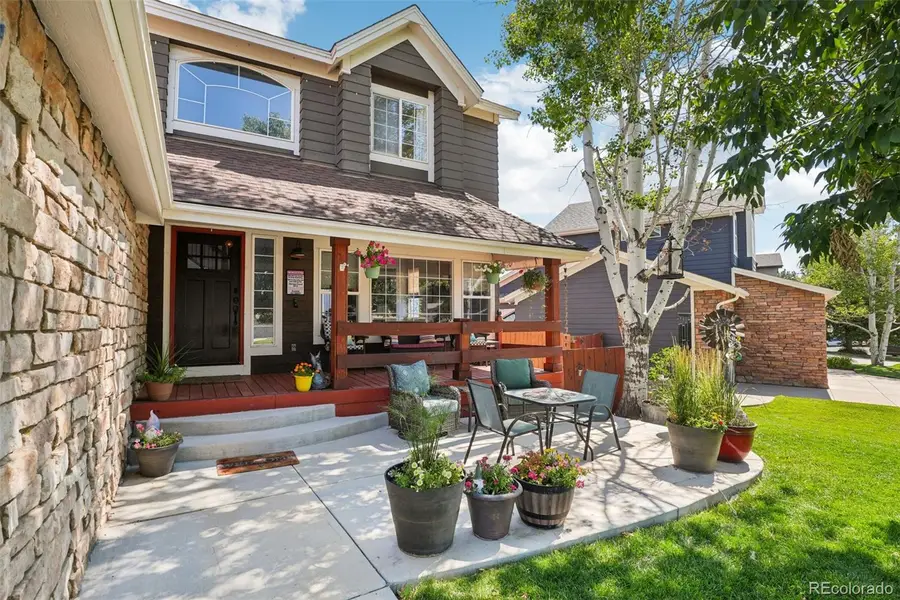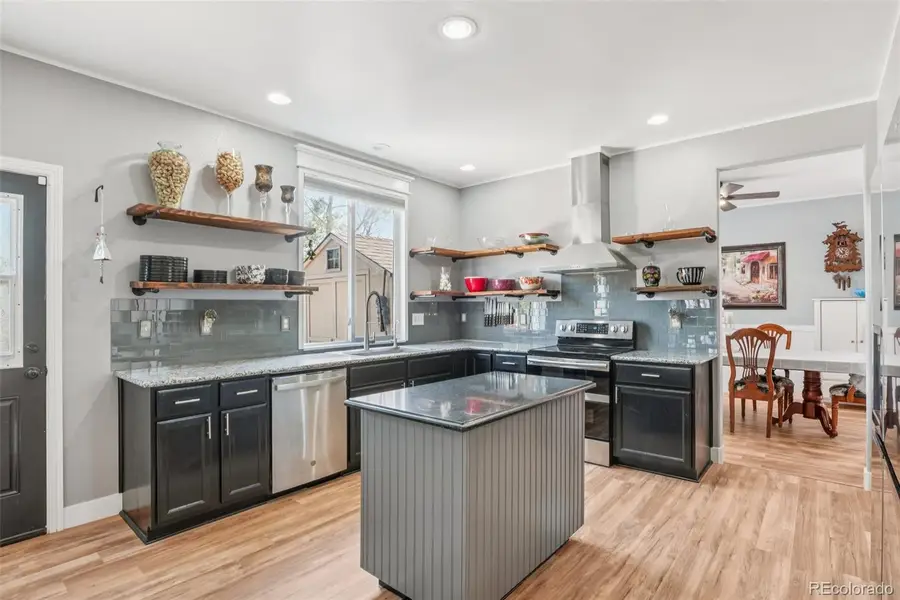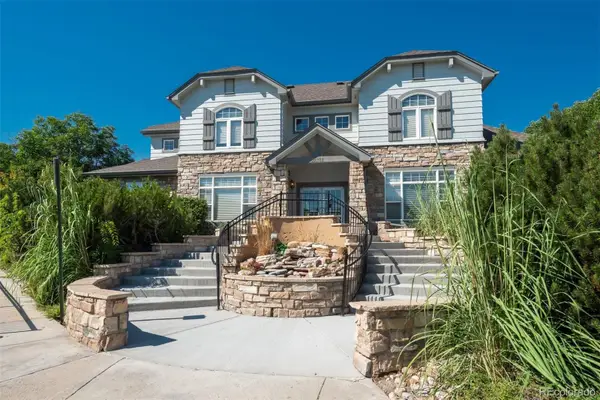5261 E 130th Circle, Thornton, CO 80241
Local realty services provided by:ERA Teamwork Realty



5261 E 130th Circle,Thornton, CO 80241
$675,000
- 5 Beds
- 4 Baths
- 3,864 sq. ft.
- Single family
- Active
Listed by:motif sheltonmotif.shelton@redfin.com,303-918-0555
Office:redfin corporation
MLS#:3096635
Source:ML
Price summary
- Price:$675,000
- Price per sq. ft.:$174.69
- Monthly HOA dues:$23.33
About this home
Beautifully updated and meticulously maintained home tucked away on a quiet cul-de-sac. Enjoy a spacious, fully finished and remodeled interior featuring a large finished basement with bedroom and full bath, generous living spaces, and a stunning primary suite with walk-in closet and spa-like 5-piece bath with walk-in shower.
Recent upgrades include a new high-efficiency furnace and air conditioner (2022), kitchen remodel (2020), new laminate flooring on the main level and in two bedrooms (2025), and major exterior improvements: new roof (2014), backyard concrete patio (2019), front patio, walkway, and steps (2020), and a rebuilt front porch (2020).
Conveniently located less than a block from the elementary school, within a 10-minute walk to Horizon High School and the new recreation center, and just down the street from the community pool. Friendly, well-kept neighborhood with reliable city services, this home offers the perfect blend of comfort, convenience, and community.
Contact an agent
Home facts
- Year built:1997
- Listing Id #:3096635
Rooms and interior
- Bedrooms:5
- Total bathrooms:4
- Full bathrooms:3
- Living area:3,864 sq. ft.
Heating and cooling
- Cooling:Central Air
- Heating:Forced Air
Structure and exterior
- Roof:Shingle
- Year built:1997
- Building area:3,864 sq. ft.
- Lot area:0.17 Acres
Schools
- High school:Horizon
- Middle school:Rocky Top
- Elementary school:Eagleview
Utilities
- Water:Public
- Sewer:Public Sewer
Finances and disclosures
- Price:$675,000
- Price per sq. ft.:$174.69
- Tax amount:$4,132 (2024)
New listings near 5261 E 130th Circle
- New
 $315,000Active2 beds 2 baths1,223 sq. ft.
$315,000Active2 beds 2 baths1,223 sq. ft.3281 E 103rd Place #1402, Thornton, CO 80229
MLS# 3705368Listed by: LIV SOTHEBY'S INTERNATIONAL REALTY - New
 $736,649Active3 beds 3 baths3,384 sq. ft.
$736,649Active3 beds 3 baths3,384 sq. ft.15438 Kearney Street, Brighton, CO 80602
MLS# 4286706Listed by: MB TEAM LASSEN - New
 $775,000Active4 beds 3 baths3,647 sq. ft.
$775,000Active4 beds 3 baths3,647 sq. ft.15394 Ivy Street, Brighton, CO 80602
MLS# 1593567Listed by: MB TEAM LASSEN - Coming SoonOpen Sat, 10:30am to 12:30pm
 $465,000Coming Soon3 beds 2 baths
$465,000Coming Soon3 beds 2 baths9706 Harris Court, Thornton, CO 80229
MLS# 2864971Listed by: KELLER WILLIAMS REALTY DOWNTOWN LLC - Open Sat, 10am to 1pmNew
 $470,000Active4 beds 2 baths2,170 sq. ft.
$470,000Active4 beds 2 baths2,170 sq. ft.12830 Garfield Circle, Thornton, CO 80241
MLS# 5692928Listed by: REAL BROKER, LLC DBA REAL - New
 $750,000Active4 beds 3 baths3,942 sq. ft.
$750,000Active4 beds 3 baths3,942 sq. ft.15384 Ivy Street, Brighton, CO 80602
MLS# 7111703Listed by: MB TEAM LASSEN - Coming Soon
 $685,000Coming Soon4 beds 4 baths
$685,000Coming Soon4 beds 4 baths7980 E 131st Avenue, Thornton, CO 80602
MLS# 5577075Listed by: REAL BROKER, LLC DBA REAL - Open Sat, 11am to 3pmNew
 $550,000Active3 beds 2 baths2,918 sq. ft.
$550,000Active3 beds 2 baths2,918 sq. ft.9573 Cherry Lane, Thornton, CO 80229
MLS# 4587948Listed by: KELLER WILLIAMS PREFERRED REALTY - New
 $639,950Active3 beds 2 baths1,661 sq. ft.
$639,950Active3 beds 2 baths1,661 sq. ft.6967 E 126th Place, Thornton, CO 80602
MLS# 6221717Listed by: RICHMOND REALTY INC - Open Sun, 12 to 2pmNew
 $535,000Active3 beds 3 baths2,934 sq. ft.
$535,000Active3 beds 3 baths2,934 sq. ft.13955 Jersey Street, Thornton, CO 80602
MLS# 7874114Listed by: ED PRATHER REAL ESTATE

