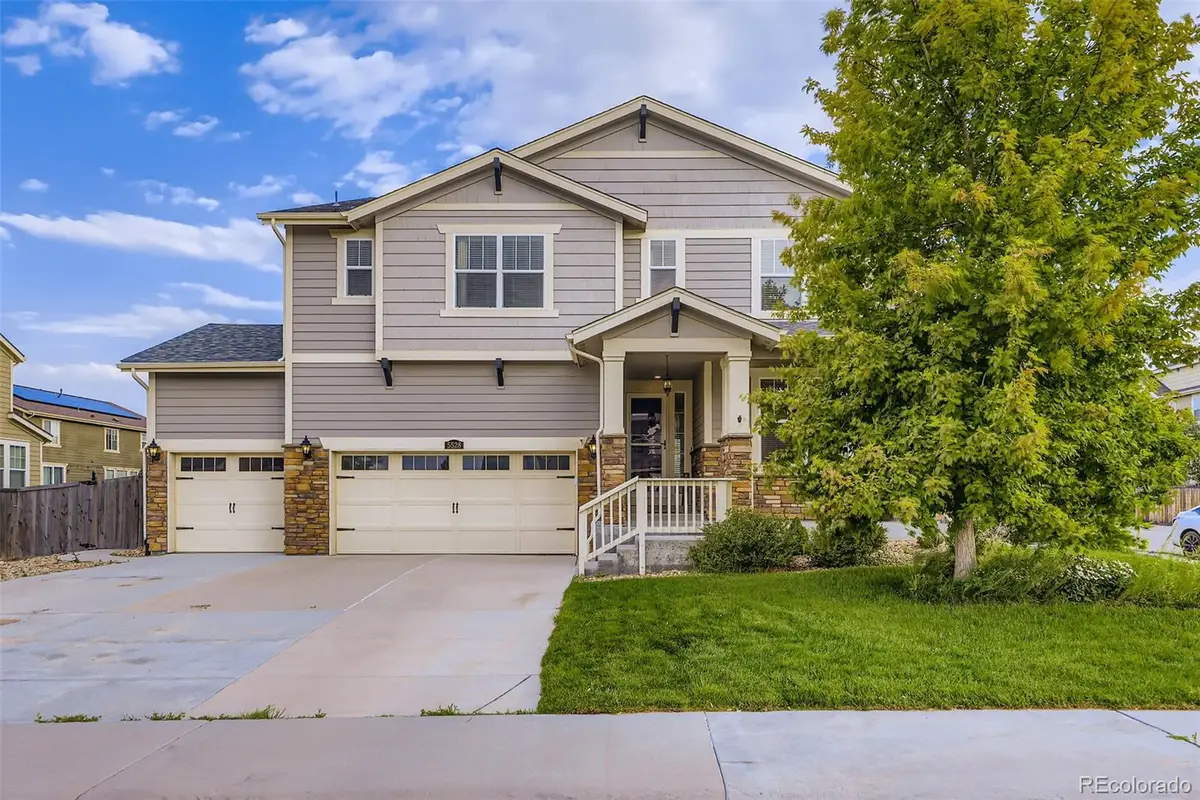5528 E 142nd Avenue, Thornton, CO 80602
Local realty services provided by:ERA Teamwork Realty



5528 E 142nd Avenue,Thornton, CO 80602
$799,000
- 5 Beds
- 5 Baths
- 4,274 sq. ft.
- Single family
- Active
Listed by:venessa tubayavenessatubaya@gmail.com
Office:harvest realty
MLS#:6874343
Source:ML
Price summary
- Price:$799,000
- Price per sq. ft.:$186.94
About this home
The one you've been waiting for- spacious, updated, and full of surprises.
This well cared for 5- bedroom, 5-bathroom home sits proudly on a corner lot and offers a layout that checks every box for modern living. Step inside to an open- concept kitchen that flows effortlessly into the living and dining spaces- perfect for entertaining or everyday living. A pocket office just off the garage entry adds the perfect spot for remote work, homework, or staying organized.
The generous layout includes multiple living areas, private bedrooms, and a generous primary suite complete with his-and-hers closets. The upstairs loft adds more flexibility- perfect for second living area, playroom, home office or cozy movie nights.
Downstairs, the nearly finished basement features a bathroom, living area, bar area, AND a hidden area- ideal for secure storage, or hobbies; even a built in safe for added security. Outside you'll find space to unwind, and the Cal Spa is negotiable for buyers looking to add a little extra relaxation to their routine. The 4-car garage features extra high ceilings- perfect for larger vehicles, storage, or even a car lift. The home offers the perfect mix of comfort, function, and flexibility.
Contact an agent
Home facts
- Year built:2016
- Listing Id #:6874343
Rooms and interior
- Bedrooms:5
- Total bathrooms:5
- Full bathrooms:4
- Living area:4,274 sq. ft.
Heating and cooling
- Cooling:Central Air
- Heating:Forced Air
Structure and exterior
- Roof:Composition
- Year built:2016
- Building area:4,274 sq. ft.
- Lot area:0.22 Acres
Schools
- High school:Horizon
- Middle school:Rocky Top
- Elementary school:Eagleview
Utilities
- Water:Public
- Sewer:Public Sewer
Finances and disclosures
- Price:$799,000
- Price per sq. ft.:$186.94
- Tax amount:$8,079 (2024)
New listings near 5528 E 142nd Avenue
- New
 $736,649Active3 beds 3 baths3,384 sq. ft.
$736,649Active3 beds 3 baths3,384 sq. ft.15438 Kearney Street, Brighton, CO 80602
MLS# 4286706Listed by: MB TEAM LASSEN - New
 $775,000Active4 beds 3 baths3,647 sq. ft.
$775,000Active4 beds 3 baths3,647 sq. ft.15394 Ivy Street, Brighton, CO 80602
MLS# 1593567Listed by: MB TEAM LASSEN - Coming SoonOpen Sat, 10:30am to 12:30pm
 $465,000Coming Soon3 beds 2 baths
$465,000Coming Soon3 beds 2 baths9706 Harris Court, Thornton, CO 80229
MLS# 2864971Listed by: KELLER WILLIAMS REALTY DOWNTOWN LLC - Open Sat, 10am to 1pmNew
 $470,000Active4 beds 2 baths2,170 sq. ft.
$470,000Active4 beds 2 baths2,170 sq. ft.12830 Garfield Circle, Thornton, CO 80241
MLS# 5692928Listed by: REAL BROKER, LLC DBA REAL - New
 $750,000Active4 beds 3 baths3,942 sq. ft.
$750,000Active4 beds 3 baths3,942 sq. ft.15384 Ivy Street, Brighton, CO 80602
MLS# 7111703Listed by: MB TEAM LASSEN - Coming Soon
 $685,000Coming Soon4 beds 4 baths
$685,000Coming Soon4 beds 4 baths7980 E 131st Avenue, Thornton, CO 80602
MLS# 5577075Listed by: REAL BROKER, LLC DBA REAL - Open Sat, 11am to 3pmNew
 $550,000Active3 beds 2 baths2,918 sq. ft.
$550,000Active3 beds 2 baths2,918 sq. ft.9573 Cherry Lane, Thornton, CO 80229
MLS# 4587948Listed by: KELLER WILLIAMS PREFERRED REALTY - New
 $639,950Active3 beds 2 baths1,661 sq. ft.
$639,950Active3 beds 2 baths1,661 sq. ft.6967 E 126th Place, Thornton, CO 80602
MLS# 6221717Listed by: RICHMOND REALTY INC - Open Sun, 12 to 2pmNew
 $535,000Active3 beds 3 baths2,934 sq. ft.
$535,000Active3 beds 3 baths2,934 sq. ft.13955 Jersey Street, Thornton, CO 80602
MLS# 7874114Listed by: ED PRATHER REAL ESTATE - New
 $524,900Active3 beds 2 baths2,908 sq. ft.
$524,900Active3 beds 2 baths2,908 sq. ft.5222 E 129th Avenue, Thornton, CO 80241
MLS# 8297563Listed by: RESIDENT REALTY SOUTH METRO

