5964 E 141st Avenue, Thornton, CO 80602
Local realty services provided by:ERA Teamwork Realty
5964 E 141st Avenue,Thornton, CO 80602
$899,000
- 5 Beds
- 4 Baths
- 4,144 sq. ft.
- Single family
- Active
Listed by:taylor bunneytaylorbunney.realtor@gmail.com,720-606-1503
Office:exp realty, llc.
MLS#:7664569
Source:ML
Price summary
- Price:$899,000
- Price per sq. ft.:$216.94
- Monthly HOA dues:$165
About this home
This gorgeous 2-story Toll Brothers build has been upgraded to the max and features a main floor primary bedroom! Facing the park and pool, this home is a prime location on a huge lot with amazing backyard landscape (including 2 outdoor patios!) Enter into a vaulted ceiling with a beautiful front office and dining room with butlers panty and a gorgeous curved staircase. The living room flows to the backyard through 30 foot large sliding glass doors, creating a perfect indoor-outdoor vibe. Calling all chefs and snack connoisseurs—the kitchen is a total dream! Home comes with stainless steel appliances, a gas stovetop, sleek wall ovens, quartz counters, a walk-in pantry, built-in cabinetry, and a center island with a breakfast bar. Need a quiet workspace or creative nook? The den has you covered. The loft offers a cozy sitting area—ideal for reading, gaming, or sipping something warm while contemplating. When it’s time to unwind, the main bedroom becomes your private retreat, complete with a large spa-like bathroom featuring a soaking tub, double sinks, a glass-enclosed shower, walk-in closet, and stylish tile flooring. Every bedroom on the 2nd level is connected to a bathroom for privacy and convenience. The basement opens up a world of possibilities—think family hangouts, epic game nights, movie marathons, or your very own hobby haven. Out back, enjoy the start
Contact an agent
Home facts
- Year built:2019
- Listing ID #:7664569
Rooms and interior
- Bedrooms:5
- Total bathrooms:4
- Full bathrooms:3
- Half bathrooms:1
- Living area:4,144 sq. ft.
Heating and cooling
- Cooling:Central Air
- Heating:Forced Air
Structure and exterior
- Roof:Composition
- Year built:2019
- Building area:4,144 sq. ft.
- Lot area:0.2 Acres
Schools
- High school:Riverdale Ridge
- Middle school:Roger Quist
- Elementary school:West Ridge
Utilities
- Sewer:Public Sewer
Finances and disclosures
- Price:$899,000
- Price per sq. ft.:$216.94
- Tax amount:$8,634 (2024)
New listings near 5964 E 141st Avenue
- New
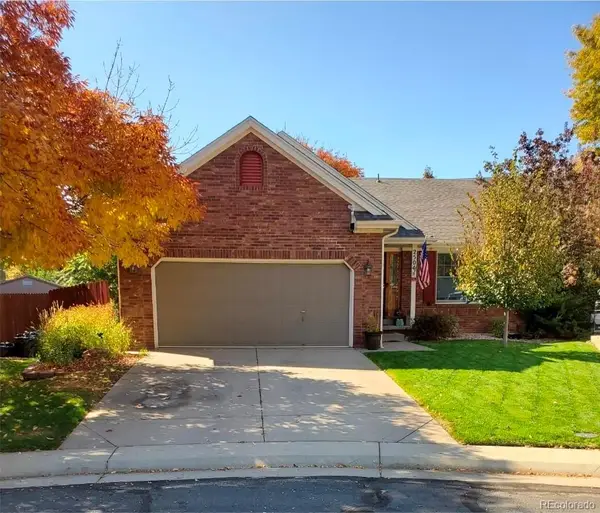 $505,720Active3 beds 2 baths2,752 sq. ft.
$505,720Active3 beds 2 baths2,752 sq. ft.2504 E 125th Place, Thornton, CO 80241
MLS# 5283878Listed by: KELLER WILLIAMS ADVANTAGE REALTY LLC - New
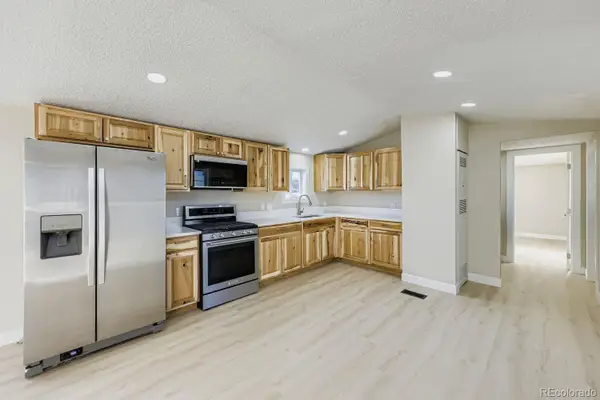 $50,000Active2 beds 2 baths924 sq. ft.
$50,000Active2 beds 2 baths924 sq. ft.4211 E 100 Avenue, Thornton, CO 80229
MLS# 7829197Listed by: KELLER WILLIAMS REALTY DOWNTOWN LLC - New
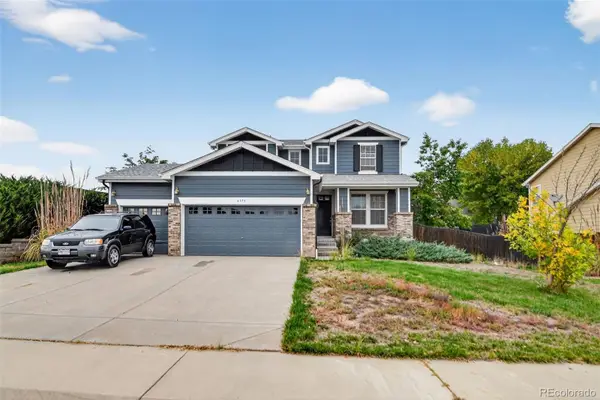 $525,000Active3 beds 3 baths2,942 sq. ft.
$525,000Active3 beds 3 baths2,942 sq. ft.6375 E 139th Avenue, Thornton, CO 80602
MLS# 9268192Listed by: TRELORA REALTY, INC. - Coming Soon
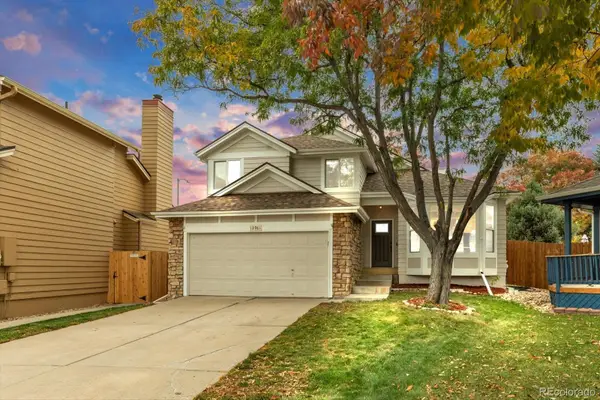 $589,000Coming Soon4 beds 4 baths
$589,000Coming Soon4 beds 4 baths12981 Ash Street, Thornton, CO 80241
MLS# 1903648Listed by: BROKERS GUILD HOMES - Open Sat, 12:30 to 2:30pmNew
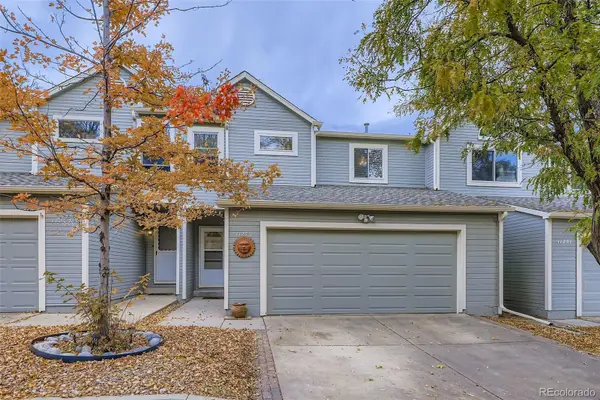 $425,000Active4 beds 3 baths1,826 sq. ft.
$425,000Active4 beds 3 baths1,826 sq. ft.11279 Holly Street, Thornton, CO 80233
MLS# 1933722Listed by: THRIVE REAL ESTATE GROUP - New
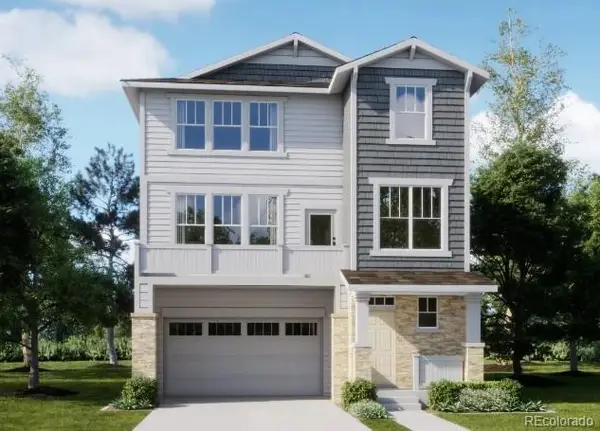 $599,900Active4 beds 4 baths2,166 sq. ft.
$599,900Active4 beds 4 baths2,166 sq. ft.6786 E 149th Avenue, Thornton, CO 80602
MLS# 3141470Listed by: COLDWELL BANKER REALTY 56 - Coming Soon
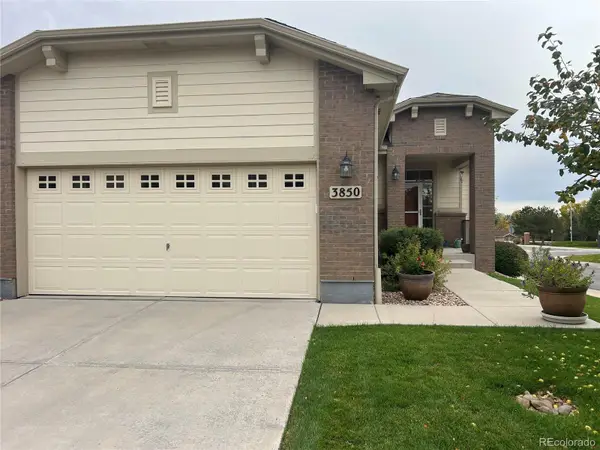 $479,900Coming Soon3 beds 3 baths
$479,900Coming Soon3 beds 3 baths3850 E 128th Way, Thornton, CO 80241
MLS# 8864025Listed by: REAL BROKER, LLC DBA REAL - New
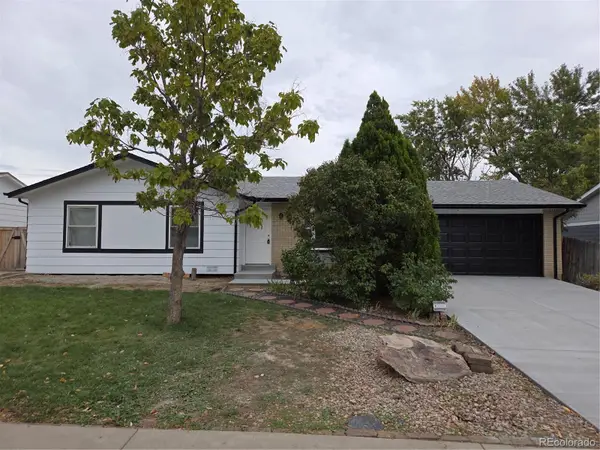 $489,900Active3 beds 2 baths1,088 sq. ft.
$489,900Active3 beds 2 baths1,088 sq. ft.9860 Gilpin Street, Thornton, CO 80229
MLS# 2337730Listed by: SUCCESS REALTY EXPERTS, LLC - New
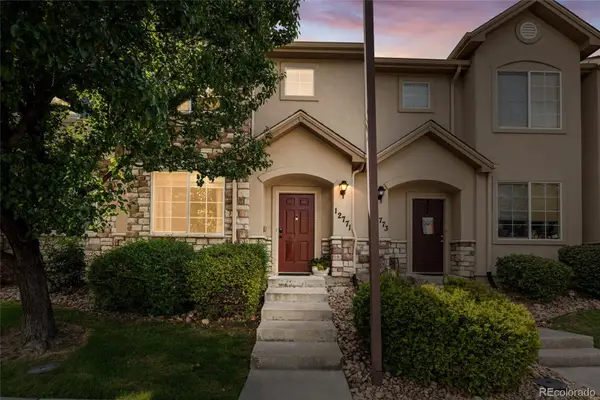 $415,000Active3 beds 3 baths1,458 sq. ft.
$415,000Active3 beds 3 baths1,458 sq. ft.12771 Jasmine Court, Thornton, CO 80602
MLS# 7670542Listed by: COMPASS - DENVER - Coming SoonOpen Sat, 10am to 12pm
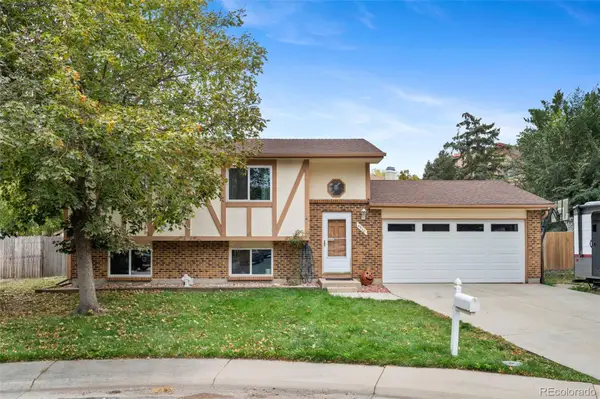 $445,000Coming Soon3 beds 2 baths
$445,000Coming Soon3 beds 2 baths4310 E 107th Court, Thornton, CO 80233
MLS# 3934235Listed by: KELLER WILLIAMS PREFERRED REALTY
