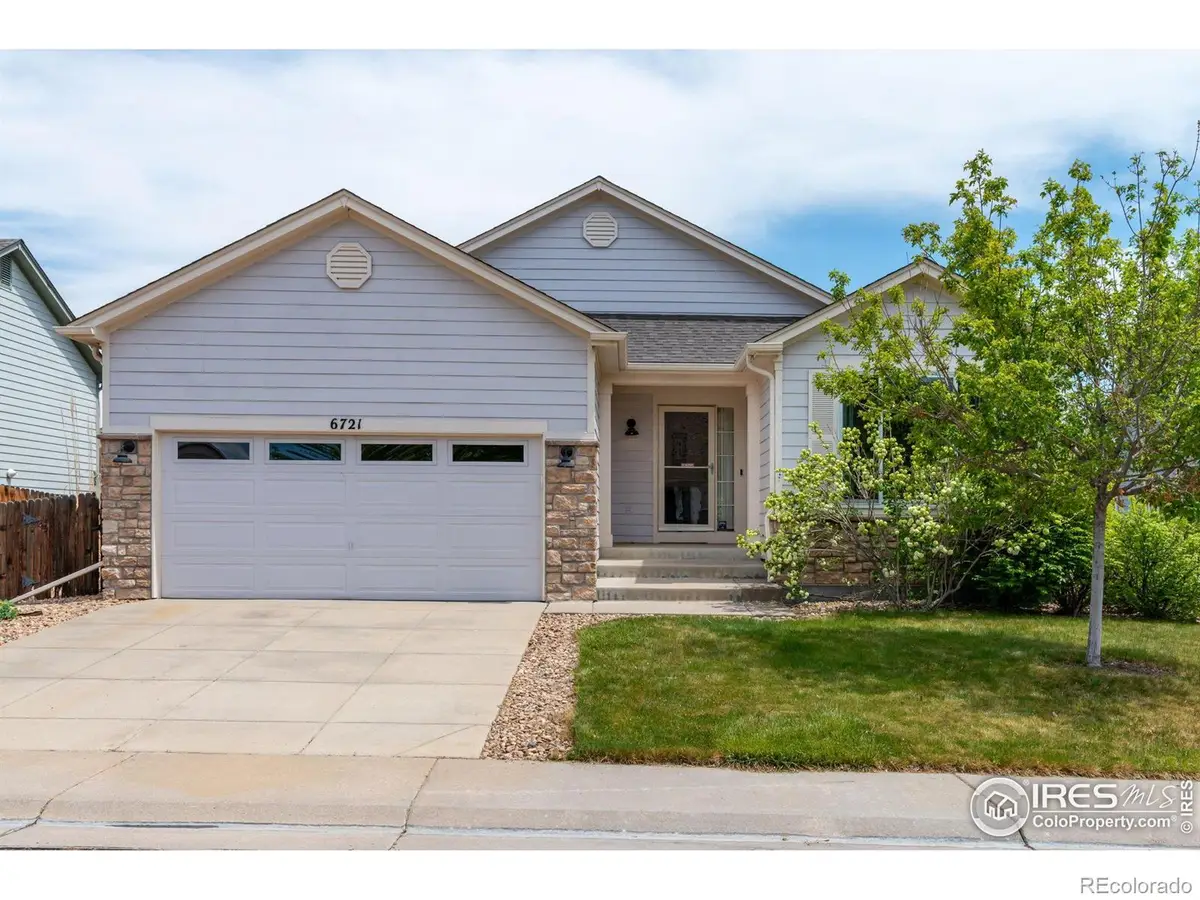6721 E 114th Avenue, Thornton, CO 80233
Local realty services provided by:LUX Denver ERA Powered



6721 E 114th Avenue,Thornton, CO 80233
$530,000
- 3 Beds
- 2 Baths
- 2,306 sq. ft.
- Single family
- Active
Listed by:ron lampo7207710841
Office:lampo realty, inc.
MLS#:IR1033776
Source:ML
Price summary
- Price:$530,000
- Price per sq. ft.:$229.84
- Monthly HOA dues:$70
About this home
Immaculate & energy efficient 3 bed 2 bath Skylake Ranch home. The main living area lives large with volume ceilings and plenty of natural light, and the comfortable eat-in kitchen has a generous amount of both counter space and cabinets, plus a pantry. Flooring throughout the main level is porcelain tile in the wet areas and beautiful solid oak in the remainder. All of the windows have been replaced with Renewal by Anderson double-pane windows. The home is heated and cooled with a heat pump, and the water is also heated with a heat pump; there is no need for natural gas in the home. The roof was replaced in the fall of 2024 with impact-resistant shingles, providing additional savings with many insurers. A large patio extends the living space to the outdoors, and the lawn is about as maintenance-free as you can get, leaving time for living life instead of being tied to your home on the weekends.
Contact an agent
Home facts
- Year built:2004
- Listing Id #:IR1033776
Rooms and interior
- Bedrooms:3
- Total bathrooms:2
- Full bathrooms:1
- Living area:2,306 sq. ft.
Heating and cooling
- Cooling:Ceiling Fan(s), Central Air
- Heating:Heat Pump
Structure and exterior
- Roof:Composition
- Year built:2004
- Building area:2,306 sq. ft.
- Lot area:0.14 Acres
Schools
- High school:Thornton
- Middle school:Shadow Ridge
- Elementary school:Glacier Peak
Utilities
- Water:Public
- Sewer:Public Sewer
Finances and disclosures
- Price:$530,000
- Price per sq. ft.:$229.84
- Tax amount:$3,572 (2024)
New listings near 6721 E 114th Avenue
- New
 $736,649Active3 beds 3 baths3,384 sq. ft.
$736,649Active3 beds 3 baths3,384 sq. ft.15438 Kearney Street, Brighton, CO 80602
MLS# 4286706Listed by: MB TEAM LASSEN - New
 $775,000Active4 beds 3 baths3,647 sq. ft.
$775,000Active4 beds 3 baths3,647 sq. ft.15394 Ivy Street, Brighton, CO 80602
MLS# 1593567Listed by: MB TEAM LASSEN - Coming SoonOpen Sat, 10:30am to 12:30pm
 $465,000Coming Soon3 beds 2 baths
$465,000Coming Soon3 beds 2 baths9706 Harris Court, Thornton, CO 80229
MLS# 2864971Listed by: KELLER WILLIAMS REALTY DOWNTOWN LLC - Open Sat, 10am to 1pmNew
 $470,000Active4 beds 2 baths2,170 sq. ft.
$470,000Active4 beds 2 baths2,170 sq. ft.12830 Garfield Circle, Thornton, CO 80241
MLS# 5692928Listed by: REAL BROKER, LLC DBA REAL - New
 $750,000Active4 beds 3 baths3,942 sq. ft.
$750,000Active4 beds 3 baths3,942 sq. ft.15384 Ivy Street, Brighton, CO 80602
MLS# 7111703Listed by: MB TEAM LASSEN - Coming Soon
 $685,000Coming Soon4 beds 4 baths
$685,000Coming Soon4 beds 4 baths7980 E 131st Avenue, Thornton, CO 80602
MLS# 5577075Listed by: REAL BROKER, LLC DBA REAL - Open Sat, 11am to 3pmNew
 $550,000Active3 beds 2 baths2,918 sq. ft.
$550,000Active3 beds 2 baths2,918 sq. ft.9573 Cherry Lane, Thornton, CO 80229
MLS# 4587948Listed by: KELLER WILLIAMS PREFERRED REALTY - New
 $639,950Active3 beds 2 baths1,661 sq. ft.
$639,950Active3 beds 2 baths1,661 sq. ft.6967 E 126th Place, Thornton, CO 80602
MLS# 6221717Listed by: RICHMOND REALTY INC - Open Sun, 12 to 2pmNew
 $535,000Active3 beds 3 baths2,934 sq. ft.
$535,000Active3 beds 3 baths2,934 sq. ft.13955 Jersey Street, Thornton, CO 80602
MLS# 7874114Listed by: ED PRATHER REAL ESTATE - New
 $524,900Active3 beds 2 baths2,908 sq. ft.
$524,900Active3 beds 2 baths2,908 sq. ft.5222 E 129th Avenue, Thornton, CO 80241
MLS# 8297563Listed by: RESIDENT REALTY SOUTH METRO

