6779 Parterre Parkway N #1, Thornton, CO 80602
Local realty services provided by:ERA Teamwork Realty
Listed by:kris cerettokris@thecerettogroup.com,720-939-0558
Office:coldwell banker realty 56
MLS#:9085563
Source:ML
Price summary
- Price:$488,195
- Price per sq. ft.:$319.29
- Monthly HOA dues:$180
About this home
**Available with rates as low as 3.75 % when using builder’s preferred lender – terms and conditions apply – ask for details****Contact builder today about Special Financing for this home - terms and conditions apply** This beautifully crafted two-story townhome is designed for modern, low-maintenance living with every detail thoughtfully planned for comfort and convenience. The open-concept main level seamlessly connects the great room and kitchen, centered around a spacious island that serves as both a gathering space and casual dining spot—ideal for entertaining or relaxed everyday living.
Upstairs, a flexible loft provides additional living space and leads to three inviting bedrooms, including a luxurious owner’s suite with a private bath. The third bedroom offers easy access to the nearby guest bathroom, while the convenient upstairs laundry room makes daily routines a breeze. A rear-facing two-car garage enhances curb appeal and offers plenty of storage.
Set within a vibrant community, residents enjoy proximity to Denver Premium Outlets for upscale shopping and dining, as well as endless recreation and fitness options at Trail Winds Recreation Center.
Smart design, effortless style, and everyday comfort—all in one perfect home. Move in Ready!
Contact an agent
Home facts
- Year built:2024
- Listing ID #:9085563
Rooms and interior
- Bedrooms:3
- Total bathrooms:3
- Full bathrooms:1
- Half bathrooms:1
- Living area:1,529 sq. ft.
Heating and cooling
- Cooling:Central Air
- Heating:Forced Air
Structure and exterior
- Roof:Composition
- Year built:2024
- Building area:1,529 sq. ft.
- Lot area:0.03 Acres
Schools
- High school:Riverdale Ridge
- Middle school:Roger Quist
- Elementary school:West Ridge
Utilities
- Water:Public
- Sewer:Public Sewer
Finances and disclosures
- Price:$488,195
- Price per sq. ft.:$319.29
- Tax amount:$5,174 (2024)
New listings near 6779 Parterre Parkway N #1
- New
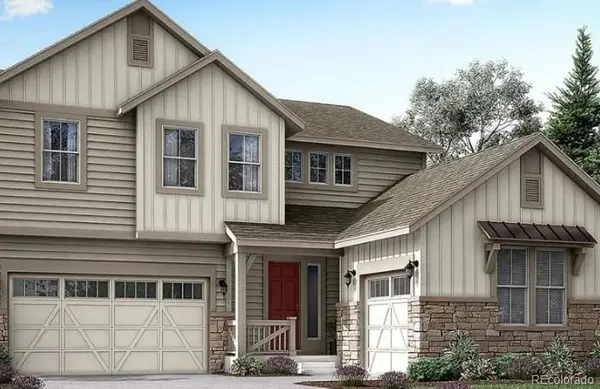 $835,900Active5 beds 4 baths4,266 sq. ft.
$835,900Active5 beds 4 baths4,266 sq. ft.5472 E 148th Avenue, Thornton, CO 80602
MLS# 3434276Listed by: COLDWELL BANKER REALTY 56 - New
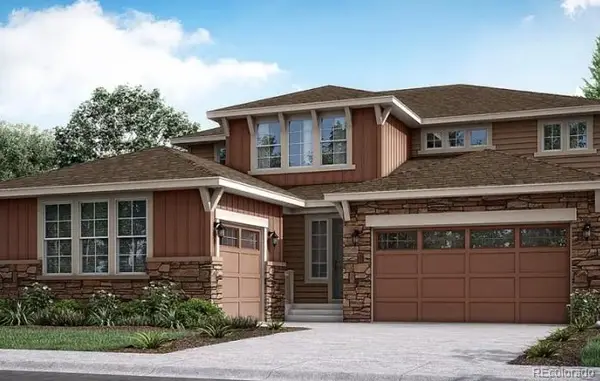 $902,900Active5 beds 5 baths5,826 sq. ft.
$902,900Active5 beds 5 baths5,826 sq. ft.14741 Hudson Way, Thornton, CO 80602
MLS# 1632033Listed by: COLDWELL BANKER REALTY 56 - New
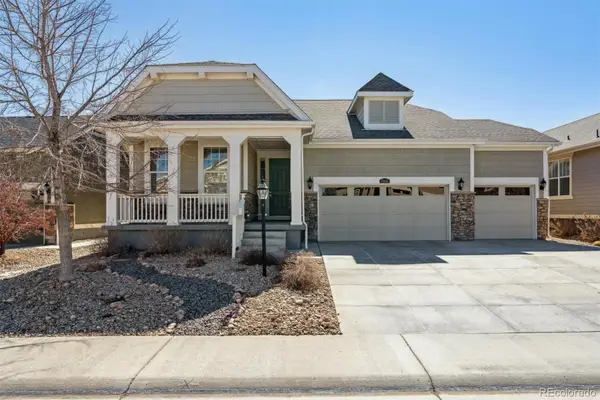 $669,900Active2 beds 2 baths3,466 sq. ft.
$669,900Active2 beds 2 baths3,466 sq. ft.7968 E 152nd Drive, Thornton, CO 80602
MLS# 4043628Listed by: CINDY MORROW & ASSOCIATES - New
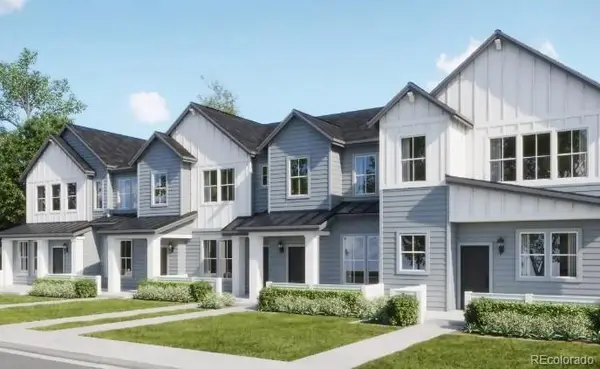 $495,195Active3 beds 3 baths1,673 sq. ft.
$495,195Active3 beds 3 baths1,673 sq. ft.6779 Parterre Parkway N #5, Thornton, CO 80602
MLS# 5252577Listed by: COLDWELL BANKER REALTY 56 - New
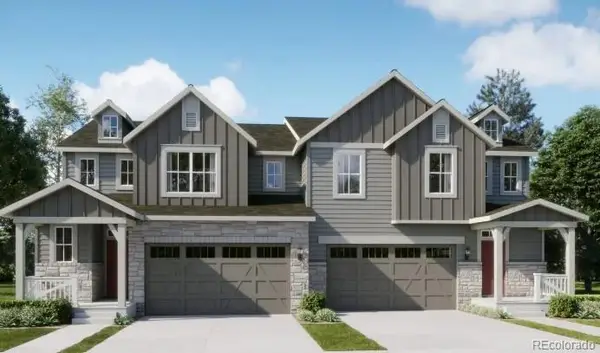 $583,350Active3 beds 3 baths2,779 sq. ft.
$583,350Active3 beds 3 baths2,779 sq. ft.6850 Juniper Drive, Thornton, CO 80602
MLS# 1537495Listed by: COLDWELL BANKER REALTY 56 - New
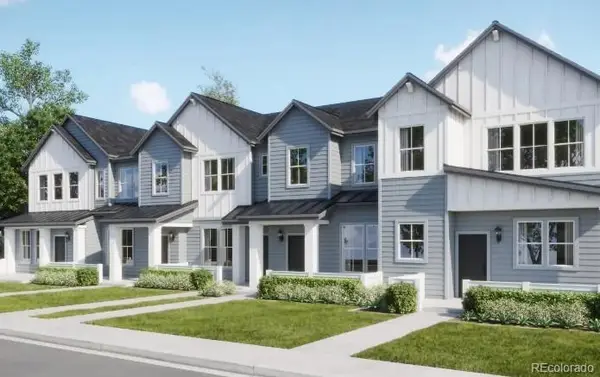 $442,695Active2 beds 2 baths1,099 sq. ft.
$442,695Active2 beds 2 baths1,099 sq. ft.6779 Parterre Parkway N #3, Thornton, CO 80602
MLS# 3652839Listed by: COLDWELL BANKER REALTY 56 - New
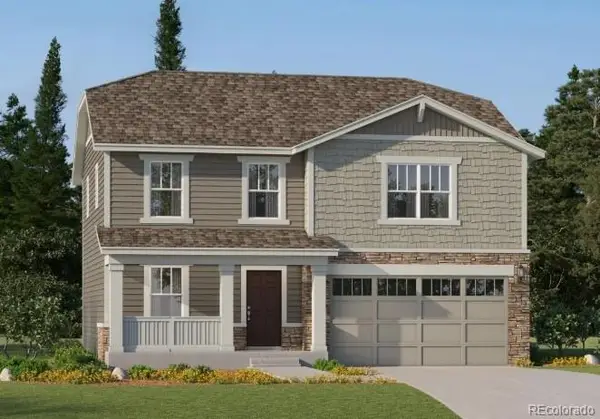 $574,350Active4 beds 3 baths2,184 sq. ft.
$574,350Active4 beds 3 baths2,184 sq. ft.15225 Milwaukee Street, Thornton, CO 80602
MLS# 4716163Listed by: COLDWELL BANKER REALTY 56 - Coming SoonOpen Sat, 11am to 2pm
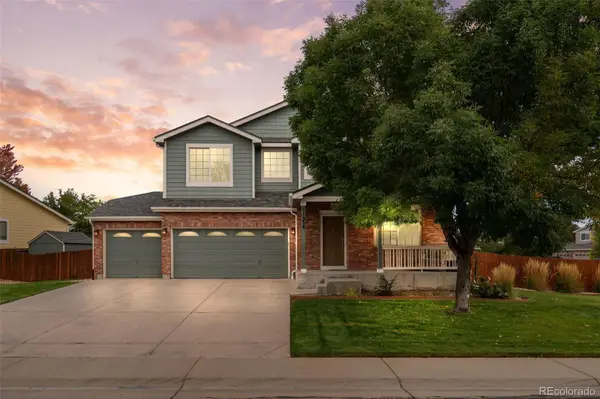 $650,000Coming Soon4 beds 4 baths
$650,000Coming Soon4 beds 4 baths11354 Jersey Street, Thornton, CO 80233
MLS# 4010362Listed by: MADISON & COMPANY PROPERTIES - New
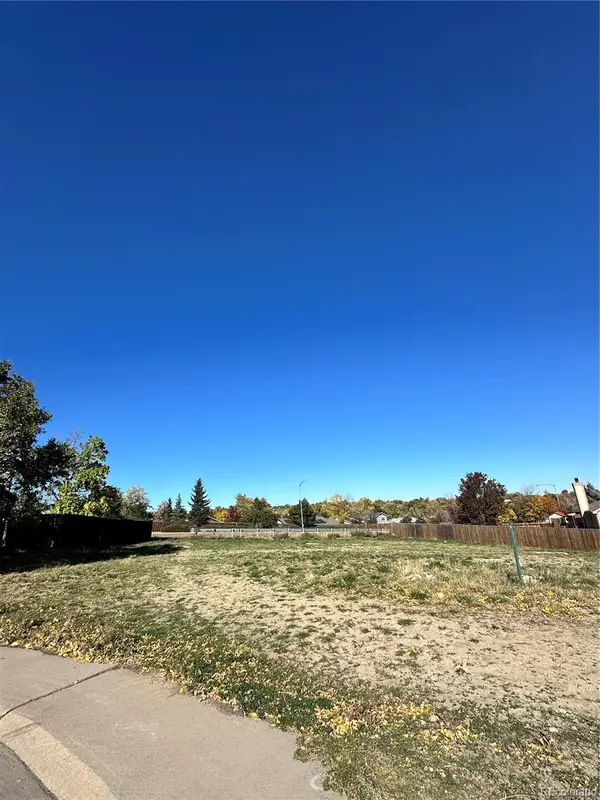 $195,000Active0.19 Acres
$195,000Active0.19 Acres9562 Fillmore Court, Thornton, CO 80229
MLS# 4157155Listed by: LOKATION
