6811 Arbor Boulevard E, Thornton, CO 80602
Local realty services provided by:RONIN Real Estate Professionals ERA Powered
6811 Arbor Boulevard E,Thornton, CO 80602
$549,900
- 3 Beds
- 3 Baths
- 2,978 sq. ft.
- Single family
- Active
Listed by:kris cerettokris@thecerettogroup.com,720-939-0558
Office:coldwell banker realty 56
MLS#:5834687
Source:ML
Price summary
- Price:$549,900
- Price per sq. ft.:$184.65
- Monthly HOA dues:$115
About this home
**Eligible for 3.75 FHA 5/1 ARM or 3.99% fixed rate on eligible clearance homes when using builder’s preferred lender – terms and conditions apply – ask for details****Contact us today about our Special Financing - terms and conditions apply**Step into the Meridian model townhome—where modern design meets everyday comfort. This spacious two-story residence features a stunning chef-style kitchen and an open-concept layout that flows effortlessly to a covered deck, perfect for indoor-outdoor living on the main floor. Upstairs, you’ll find three well-appointed bedrooms, including a luxurious owner’s suite with a spa-inspired bathroom and generous walk-in closet. A flexible loft adds a shared living space ideal for relaxing, working, or gathering. The laundry room is thoughtfully placed near the bedrooms for added convenience. Stylish design touches include durable LVP flooring, sleek quartz countertops, and an unfinished basement ready for your personal vision. Located in a vibrant area with something for everyone, residents enjoy upscale shopping and dining at Denver Premium Outlets and a wide array of recreational activities at Trail Winds Recreation Center. Estimated completion is November 2025.
Contact an agent
Home facts
- Year built:2024
- Listing ID #:5834687
Rooms and interior
- Bedrooms:3
- Total bathrooms:3
- Full bathrooms:1
- Half bathrooms:1
- Living area:2,978 sq. ft.
Heating and cooling
- Cooling:Central Air
- Heating:Forced Air
Structure and exterior
- Roof:Composition
- Year built:2024
- Building area:2,978 sq. ft.
- Lot area:0.07 Acres
Schools
- High school:Riverdale Ridge
- Middle school:Roger Quist
- Elementary school:West Ridge
Utilities
- Water:Public
- Sewer:Public Sewer
Finances and disclosures
- Price:$549,900
- Price per sq. ft.:$184.65
- Tax amount:$6,289 (2024)
New listings near 6811 Arbor Boulevard E
- New
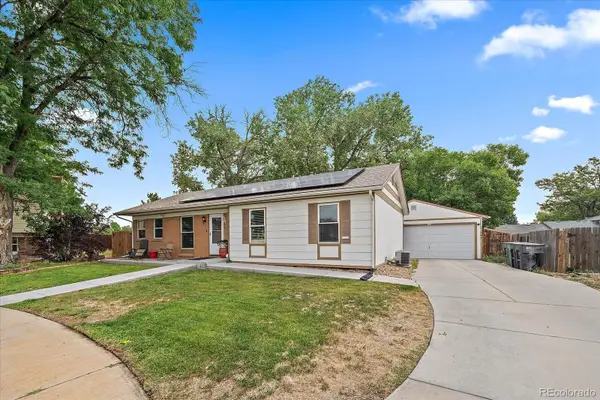 $435,000Active3 beds 2 baths1,310 sq. ft.
$435,000Active3 beds 2 baths1,310 sq. ft.9984 Columbine Street, Thornton, CO 80229
MLS# 8195994Listed by: RE/MAX MOMENTUM - New
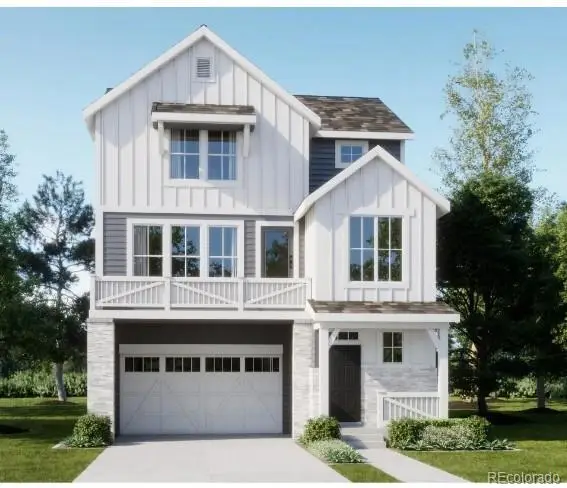 $534,900Active3 beds 3 baths1,868 sq. ft.
$534,900Active3 beds 3 baths1,868 sq. ft.6827 E 149th Avenue, Thornton, CO 80602
MLS# 5437691Listed by: COLDWELL BANKER REALTY 56 - New
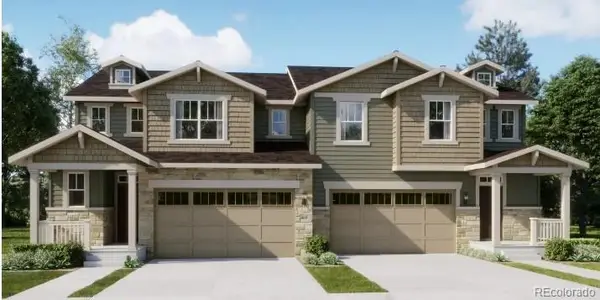 $569,900Active3 beds 3 baths1,825 sq. ft.
$569,900Active3 beds 3 baths1,825 sq. ft.6749 Juniper Drive, Thornton, CO 80602
MLS# 7463144Listed by: COLDWELL BANKER REALTY 56 - New
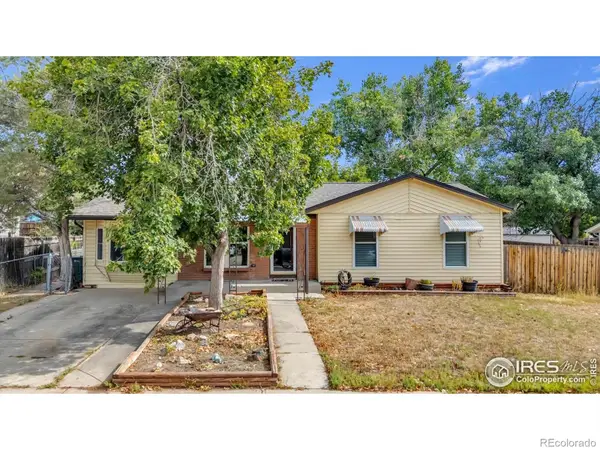 $460,000Active3 beds 2 baths2,694 sq. ft.
$460,000Active3 beds 2 baths2,694 sq. ft.2655 E 98th Way, Thornton, CO 80229
MLS# IR1042777Listed by: WK REAL ESTATE LONGMONT - New
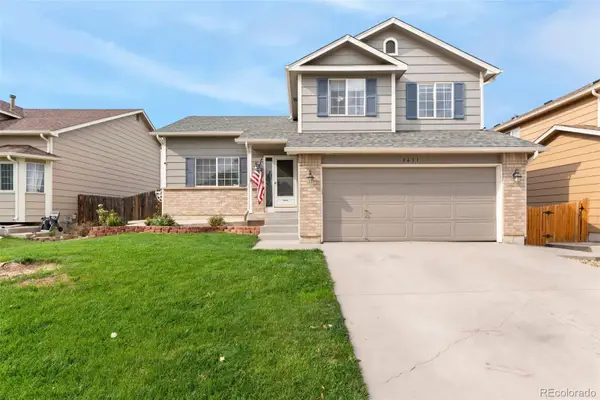 $519,915Active5 beds 3 baths2,017 sq. ft.
$519,915Active5 beds 3 baths2,017 sq. ft.4631 E 135th Way, Thornton, CO 80241
MLS# 3156056Listed by: RE/MAX ALLIANCE - New
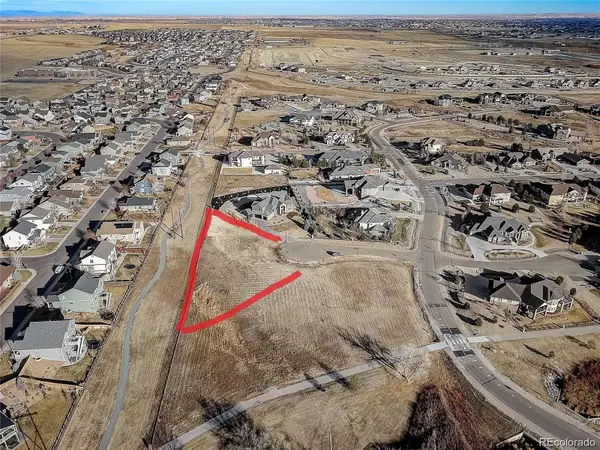 $450,000Active0.63 Acres
$450,000Active0.63 Acres8222 E 129th Place, Thornton, CO 80602
MLS# 2496096Listed by: SUCCESS REALTY EXPERTS, LLC - New
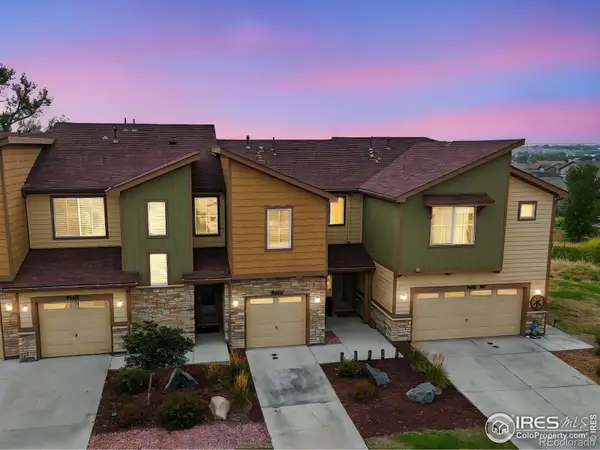 $385,000Active2 beds 3 baths1,274 sq. ft.
$385,000Active2 beds 3 baths1,274 sq. ft.9664 Albion Lane, Thornton, CO 80229
MLS# IR1042696Listed by: RE/MAX OF BOULDER, INC - Coming SoonOpen Sun, 1 to 3pm
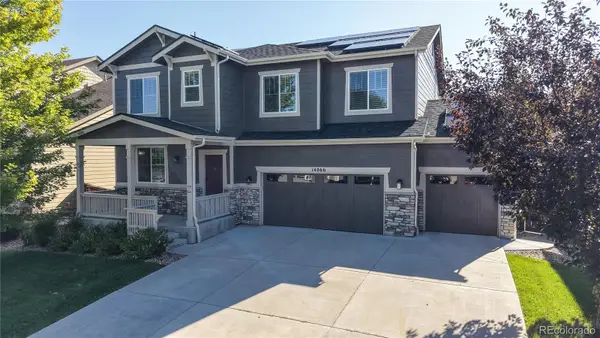 $797,000Coming Soon5 beds 4 baths
$797,000Coming Soon5 beds 4 baths14066 Fillmore Drive, Thornton, CO 80602
MLS# 6578071Listed by: ASCENDANT REAL ESTATE, LLC - New
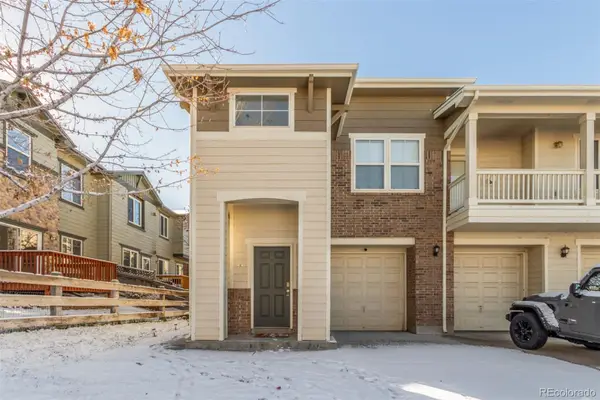 $405,000Active2 beds 2 baths1,271 sq. ft.
$405,000Active2 beds 2 baths1,271 sq. ft.13043 Grant Circle #C, Thornton, CO 80241
MLS# 1642347Listed by: JUGGLE REALTY LLC
