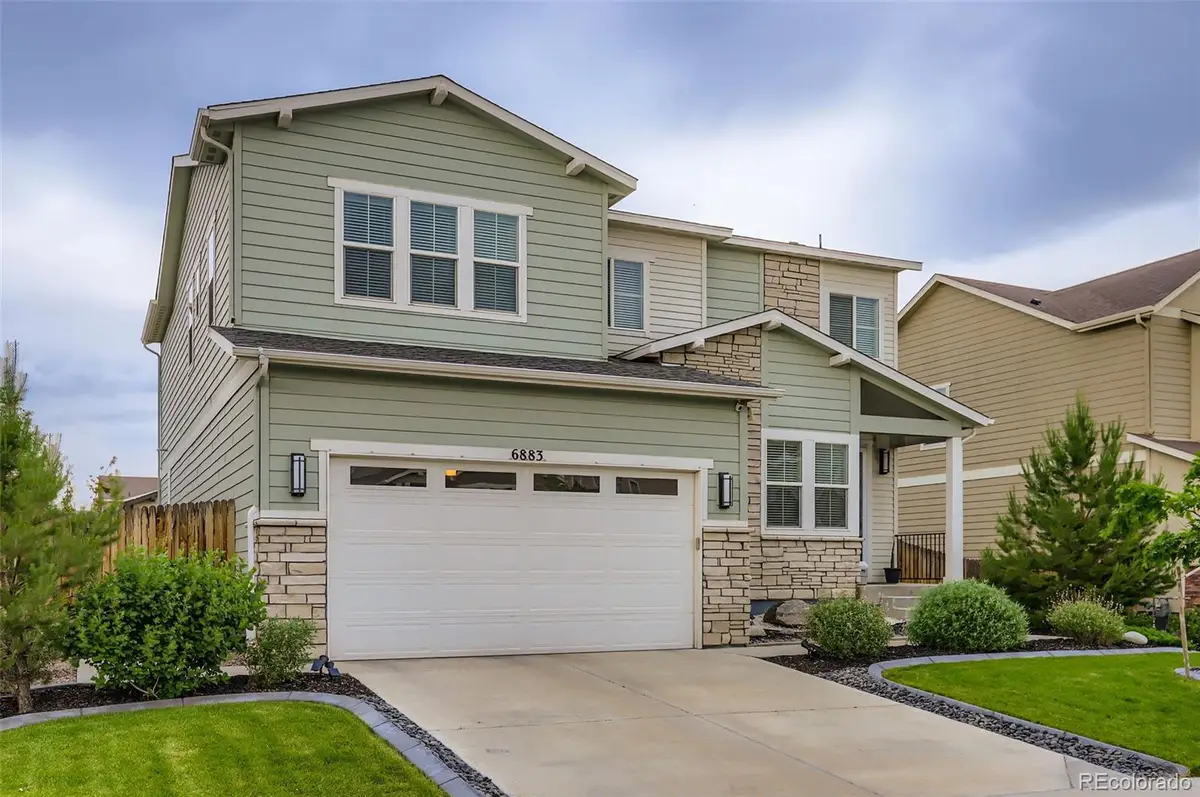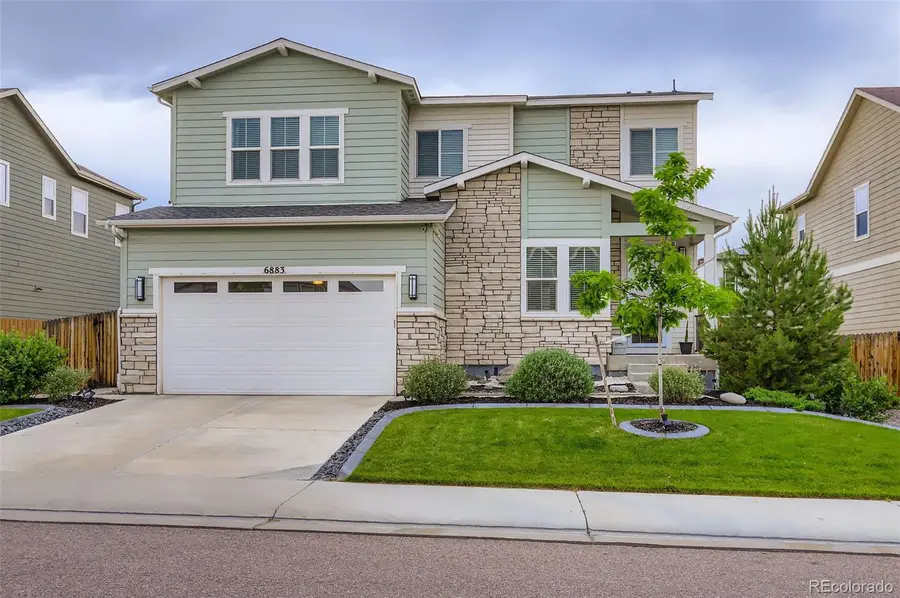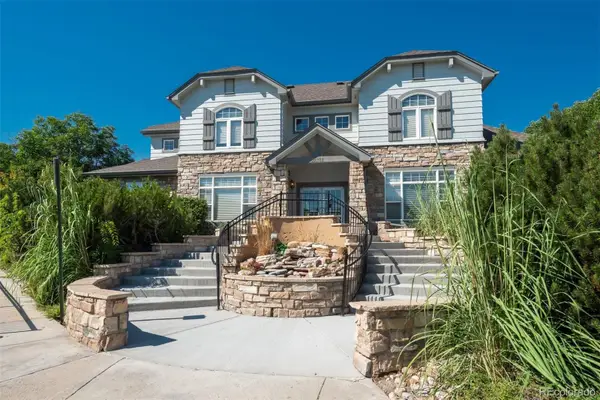6883 E 132nd Place, Thornton, CO 80602
Local realty services provided by:RONIN Real Estate Professionals ERA Powered



6883 E 132nd Place,Thornton, CO 80602
$705,000
- 3 Beds
- 4 Baths
- 3,696 sq. ft.
- Single family
- Active
Listed by:sarah mihalcin303-667-0307
Office:mb professionals designer realty
MLS#:5218081
Source:ML
Price summary
- Price:$705,000
- Price per sq. ft.:$190.75
About this home
Welcome to your dream home in the desirable Amber Creek community! This beautifully designed 3-bedroom, 3.5-bath residence offers style, comfort, and functionality at every turn.
Step into the grand entryway featuring a striking ledge stone accent wall, setting the tone for the upscale finishes throughout. The gourmet kitchen is a chef’s delight, boasting stainless steel appliances, granite countertops, a spacious eat-at island, and ample cabinetry—perfect for entertaining and everyday living.
Enjoy the expansive open-concept family room, ideal for gatherings, while the formal living room offers a flexible space—perfect as a home office or quiet retreat. The separate dining area can accommodate large dinners or serve as a cozy eat-in kitchen nook.
Retreat to the luxurious primary suite, complete with an oversized spa-like en suite bathroom featuring dual vanities, a soaking tub, and a separate shower. Two additional bedrooms provide ample space for family or guests, including one with its own private en suite bath. An upstairs laundry room makes laundry day a breeze.
The lower level showcases beautiful luxury vinyl flooring and includes a giant unfinished basement ready for your custom touch—whether it’s a home theater, gym, or game room, the possibilities are endless.
Outside, entertain with ease on the spacious concrete patio overlooking a well-sized backyard. The professionally landscaped yard and three-car tandem garage provide exceptional curb appeal and plenty of storage.
Don't miss the chance to make this impeccable home your own. Come experience comfort, space, and style in Amber Creek—your new Home Sweet Home awaits!
Contact an agent
Home facts
- Year built:2018
- Listing Id #:5218081
Rooms and interior
- Bedrooms:3
- Total bathrooms:4
- Full bathrooms:3
- Half bathrooms:1
- Living area:3,696 sq. ft.
Heating and cooling
- Cooling:Central Air
- Heating:Forced Air, Natural Gas
Structure and exterior
- Roof:Composition
- Year built:2018
- Building area:3,696 sq. ft.
- Lot area:0.14 Acres
Schools
- High school:Riverdale Ridge
- Middle school:Roger Quist
- Elementary school:West Ridge
Utilities
- Water:Public
- Sewer:Public Sewer
Finances and disclosures
- Price:$705,000
- Price per sq. ft.:$190.75
- Tax amount:$7,847 (2024)
New listings near 6883 E 132nd Place
- New
 $129,900Active3 beds 2 baths1,440 sq. ft.
$129,900Active3 beds 2 baths1,440 sq. ft.2100 W 100th Avenue, Thornton, CO 80260
MLS# 5726857Listed by: METRO 21 REAL ESTATE GROUP - New
 $315,000Active2 beds 2 baths1,223 sq. ft.
$315,000Active2 beds 2 baths1,223 sq. ft.3281 E 103rd Place #1402, Thornton, CO 80229
MLS# 3705368Listed by: LIV SOTHEBY'S INTERNATIONAL REALTY - New
 $736,649Active3 beds 3 baths3,384 sq. ft.
$736,649Active3 beds 3 baths3,384 sq. ft.15438 Kearney Street, Brighton, CO 80602
MLS# 4286706Listed by: MB TEAM LASSEN - New
 $775,000Active4 beds 3 baths3,647 sq. ft.
$775,000Active4 beds 3 baths3,647 sq. ft.15394 Ivy Street, Brighton, CO 80602
MLS# 1593567Listed by: MB TEAM LASSEN - Coming SoonOpen Sat, 10:30am to 12:30pm
 $465,000Coming Soon3 beds 2 baths
$465,000Coming Soon3 beds 2 baths9706 Harris Court, Thornton, CO 80229
MLS# 2864971Listed by: KELLER WILLIAMS REALTY DOWNTOWN LLC - Open Sat, 10am to 1pmNew
 $470,000Active4 beds 2 baths2,170 sq. ft.
$470,000Active4 beds 2 baths2,170 sq. ft.12830 Garfield Circle, Thornton, CO 80241
MLS# 5692928Listed by: REAL BROKER, LLC DBA REAL - New
 $750,000Active4 beds 3 baths3,942 sq. ft.
$750,000Active4 beds 3 baths3,942 sq. ft.15384 Ivy Street, Brighton, CO 80602
MLS# 7111703Listed by: MB TEAM LASSEN - Coming Soon
 $685,000Coming Soon4 beds 4 baths
$685,000Coming Soon4 beds 4 baths7980 E 131st Avenue, Thornton, CO 80602
MLS# 5577075Listed by: REAL BROKER, LLC DBA REAL - Open Sat, 11am to 3pmNew
 $550,000Active3 beds 2 baths2,918 sq. ft.
$550,000Active3 beds 2 baths2,918 sq. ft.9573 Cherry Lane, Thornton, CO 80229
MLS# 4587948Listed by: KELLER WILLIAMS PREFERRED REALTY - New
 $639,950Active3 beds 2 baths1,661 sq. ft.
$639,950Active3 beds 2 baths1,661 sq. ft.6967 E 126th Place, Thornton, CO 80602
MLS# 6221717Listed by: RICHMOND REALTY INC

