7567 E 122nd Avenue, Thornton, CO 80602
Local realty services provided by:RONIN Real Estate Professionals ERA Powered
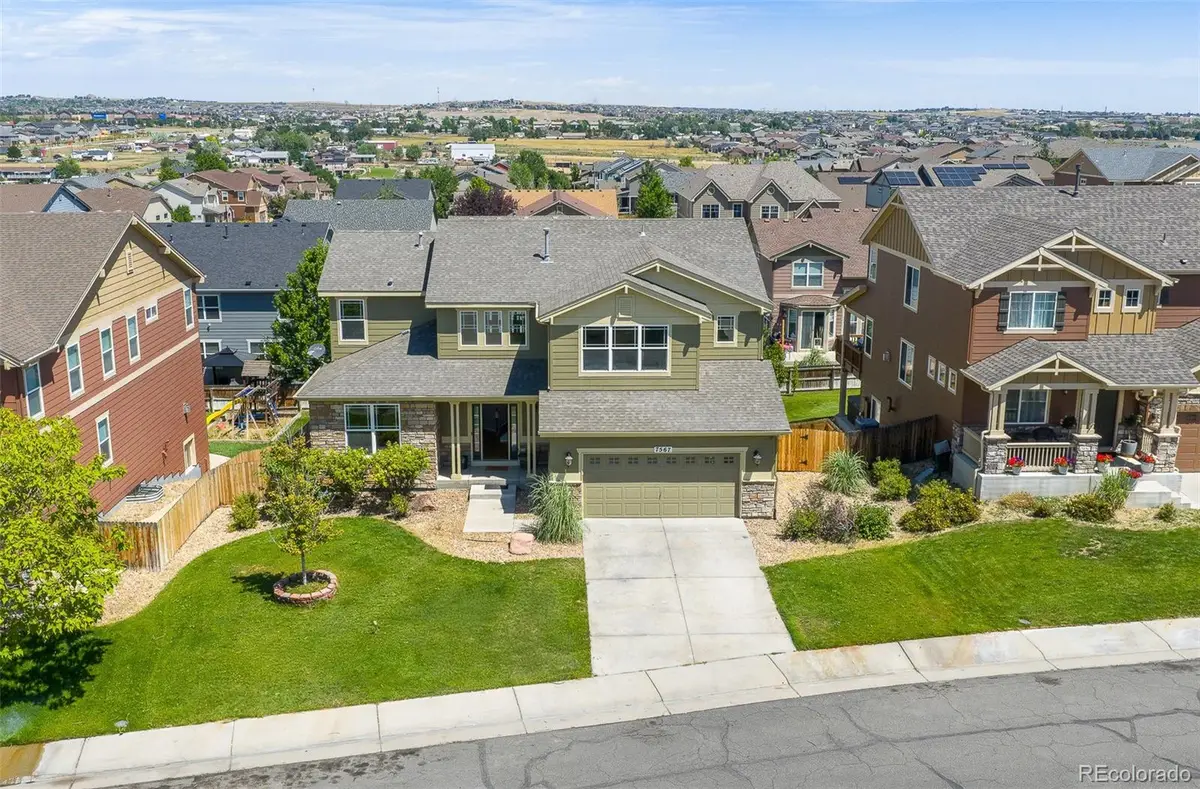
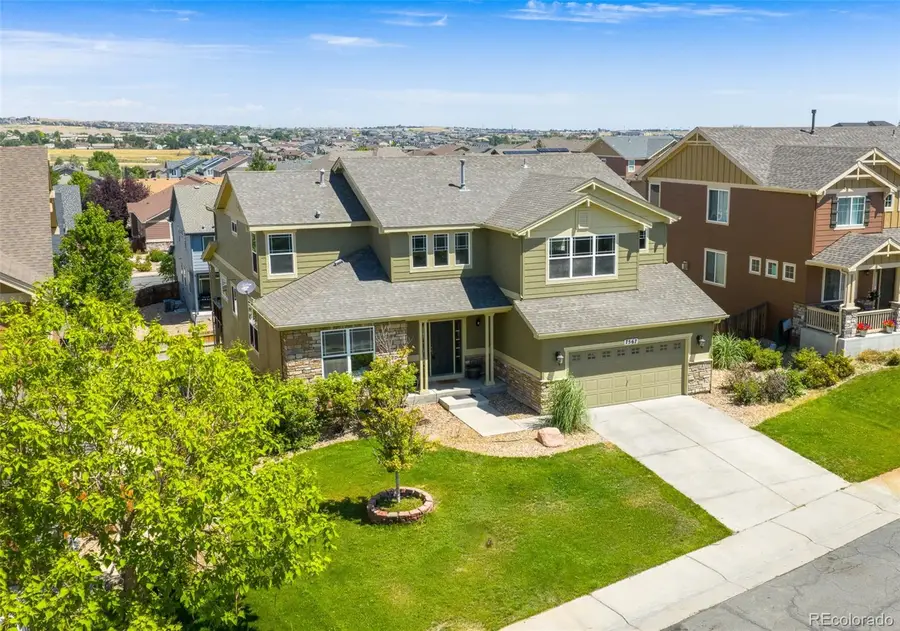
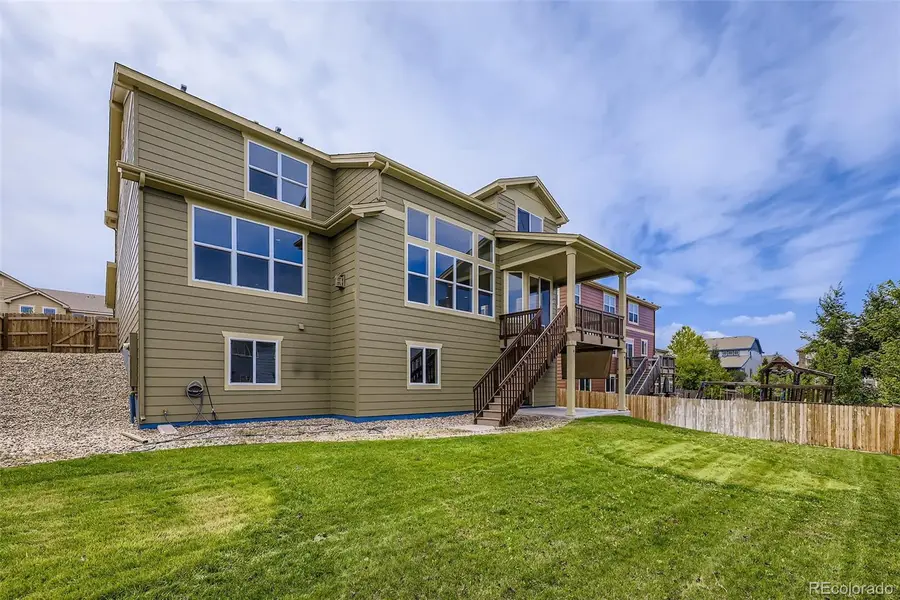
Listed by:corina koenekecorinakoeneke@realtor.com,720-338-3591
Office:keller williams realty downtown llc.
MLS#:8659410
Source:ML
Price summary
- Price:$795,000
- Price per sq. ft.:$173.77
- Monthly HOA dues:$73
About this home
Experience refined living in this beautifully and spacious two-story home with a full walkout-finished basement, ideally situated in
the sought-after Kings Ranch neighborhood of Thornton. Featuring 4 spacious bedrooms and 4 bathrooms, this amazing residence
seamlessly combines everyday comfort with high-end finishes, all within a thoughtfully curated layout ideal for both relaxation and entertaining. Upon entry, you’re welcomed into a light-filled, open-concept main level where the stairs are the center of a modern sophistication that meets functional design. Just beyond, the formal dining and formal living room area is framed by a statement chandelier and privacy. The kitchen showcases generous cabinetry, gleaming granite countertops, a center island, and premium stainless steel appliances that opens directly to the beautiful covered deck that takes you to the backyard for indoor/outdoor flow, perfect for hosting or casual family meals or for morning coffee or winding down at sunset with views. The adjacent family room is a serene retreat, anchored by a custom accented fireplace and drenched in natural light and vaulted ceiling, an ideal setting for cozy evenings or leisurely weekends. A private office that could easily converted into a main floor bedroom . Upstairs, discover four beautifully bedrooms, including a enormous primary suite complete with a spa-inspired en-suite bathroom featuring a double vanity, walk-in glass shower, a tub and a spacious walk-in closet. Kings Ranch in Thornton has a lot to offer, great schools, amenities, entertainment near by, restaurants, and shopping in the Outlet Mall, an extensive trail system, and so much more. Don’t miss it and make your appointment today!!!
Contact an agent
Home facts
- Year built:2013
- Listing Id #:8659410
Rooms and interior
- Bedrooms:4
- Total bathrooms:5
- Full bathrooms:3
- Half bathrooms:1
- Living area:4,575 sq. ft.
Heating and cooling
- Cooling:Central Air
- Heating:Forced Air
Structure and exterior
- Roof:Composition
- Year built:2013
- Building area:4,575 sq. ft.
- Lot area:0.19 Acres
Schools
- High school:Prairie View
- Middle school:Prairie View
- Elementary school:Brantner
Utilities
- Water:Public
- Sewer:Public Sewer
Finances and disclosures
- Price:$795,000
- Price per sq. ft.:$173.77
- Tax amount:$4,664 (2024)
New listings near 7567 E 122nd Avenue
- New
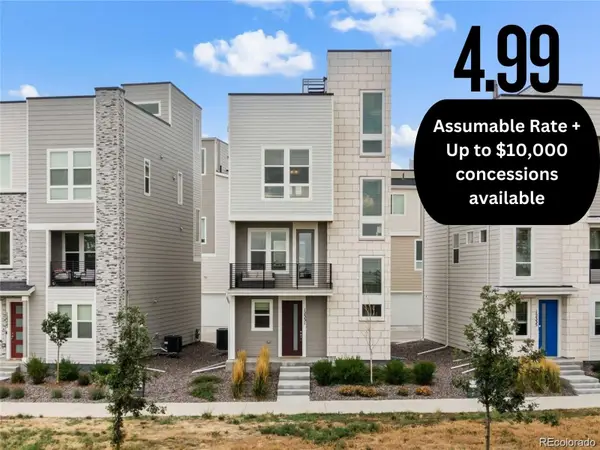 $599,900Active2 beds 3 baths1,935 sq. ft.
$599,900Active2 beds 3 baths1,935 sq. ft.12331 Farmview Lane, Thornton, CO 80241
MLS# 5863535Listed by: COMPASS - DENVER - New
 $94,900Active3 beds 2 baths1,344 sq. ft.
$94,900Active3 beds 2 baths1,344 sq. ft.2100 W 100th Avenue, Thornton, CO 80260
MLS# 2382904Listed by: METRO 21 REAL ESTATE GROUP - New
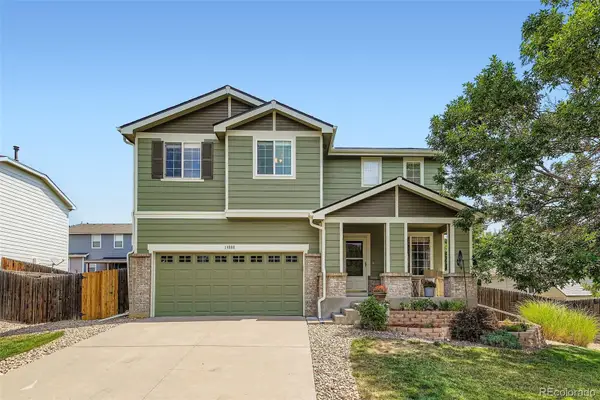 $525,000Active4 beds 3 baths2,570 sq. ft.
$525,000Active4 beds 3 baths2,570 sq. ft.13888 Jersey Street, Thornton, CO 80602
MLS# 4380170Listed by: MB BECK & ASSOCIATES REAL ESTATE - New
 $250,000Active2 beds 1 baths792 sq. ft.
$250,000Active2 beds 1 baths792 sq. ft.8853 Colorado Boulevard #302, Thornton, CO 80229
MLS# 6033784Listed by: COLDWELL BANKER REALTY 24 - New
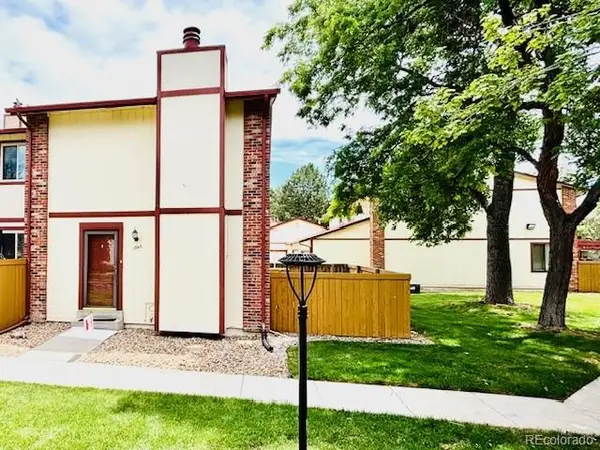 $350,000Active3 beds 2 baths1,626 sq. ft.
$350,000Active3 beds 2 baths1,626 sq. ft.1945 W 102nd Avenue, Thornton, CO 80260
MLS# 9547444Listed by: COLORADO REAL ESTATE ASSOCIATES LLC - New
 $540,000Active4 beds 3 baths2,698 sq. ft.
$540,000Active4 beds 3 baths2,698 sq. ft.4346 E 113th Place, Thornton, CO 80233
MLS# 6604720Listed by: YOUR CASTLE REALTY LLC - New
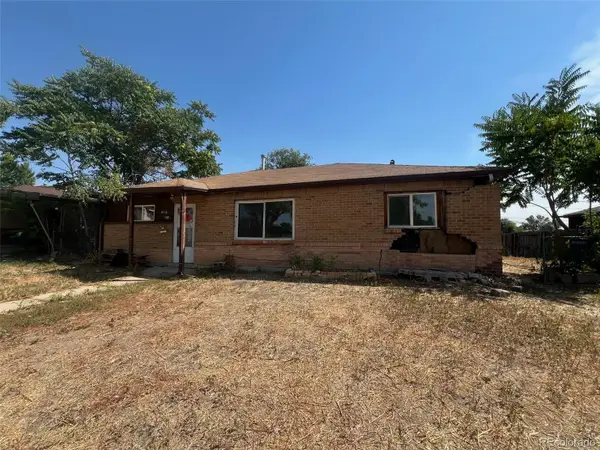 $250,000Active3 beds 2 baths1,176 sq. ft.
$250,000Active3 beds 2 baths1,176 sq. ft.9410 Lilly Court, Thornton, CO 80229
MLS# 2353558Listed by: RE/MAX PROFESSIONALS - New
 $595,000Active3 beds 2 baths2,656 sq. ft.
$595,000Active3 beds 2 baths2,656 sq. ft.11306 Newport Street, Thornton, CO 80233
MLS# 9662995Listed by: RE/MAX MOMENTUM - New
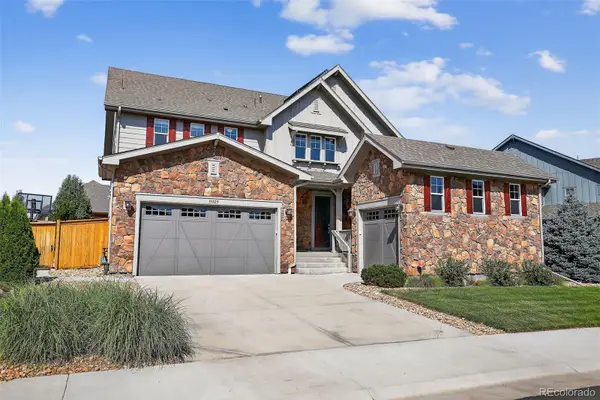 $869,000Active5 beds 4 baths4,698 sq. ft.
$869,000Active5 beds 4 baths4,698 sq. ft.15825 Josephine Circle E, Thornton, CO 80602
MLS# 2276933Listed by: COLDWELL BANKER REALTY 56 - New
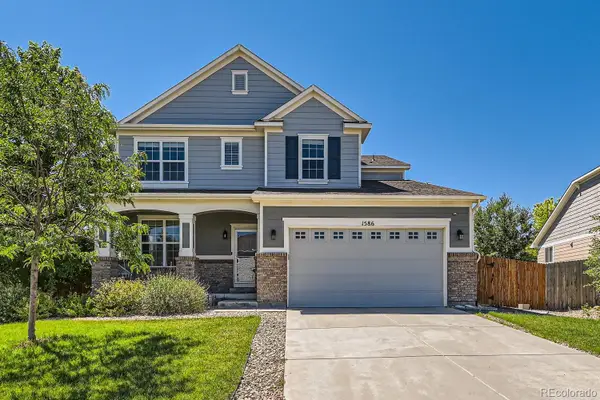 $729,000Active5 beds 5 baths4,096 sq. ft.
$729,000Active5 beds 5 baths4,096 sq. ft.1586 E 166th Place, Thornton, CO 80602
MLS# 8298147Listed by: HOMESMART
