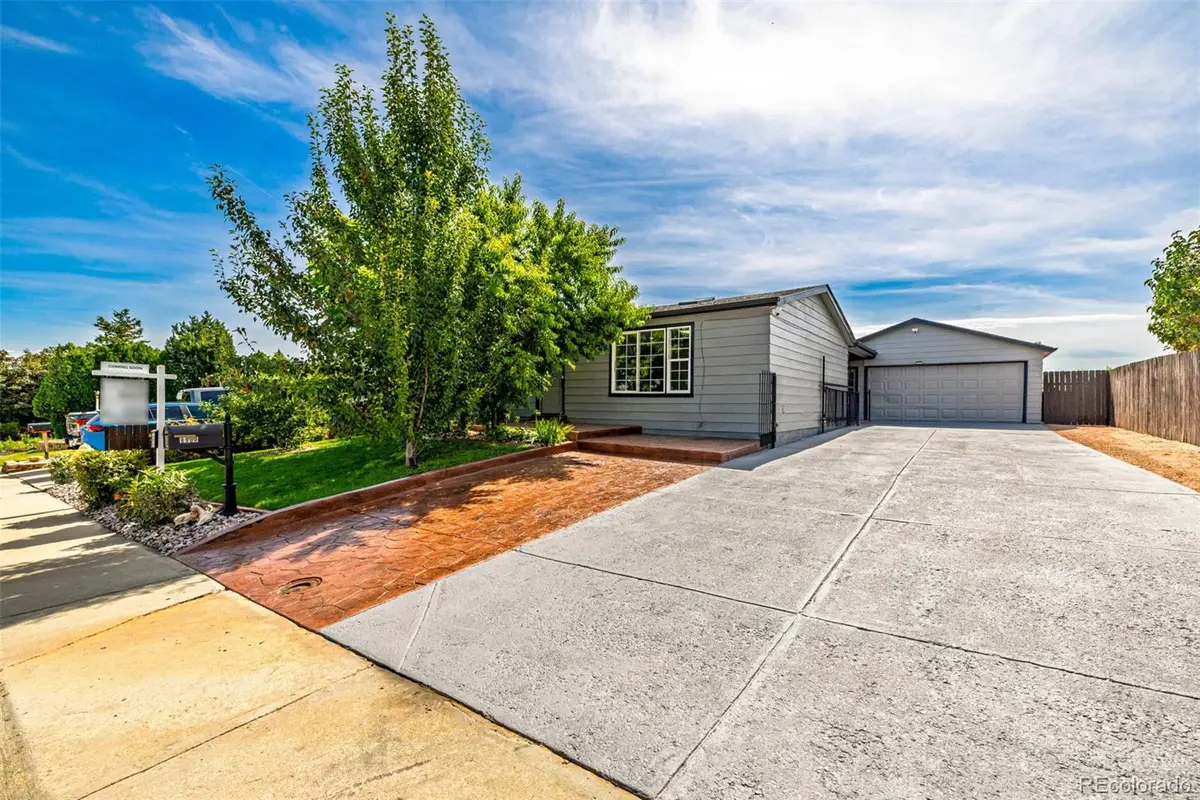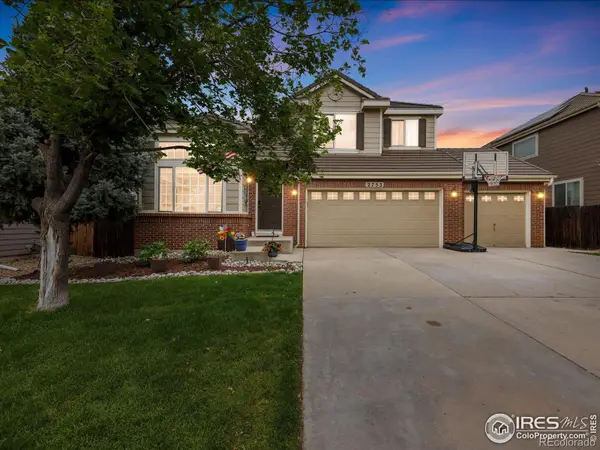8900 Bruce Street, Thornton, CO 80260
Local realty services provided by:RONIN Real Estate Professionals ERA Powered



8900 Bruce Street,Thornton, CO 80260
$500,000
- 5 Beds
- 2 Baths
- 1,924 sq. ft.
- Single family
- Active
Listed by:delia garciadelia@livelaughdenver.com,720-490-1316
Office:live.laugh.denver. real estate group
MLS#:3061446
Source:ML
Price summary
- Price:$500,000
- Price per sq. ft.:$259.88
About this home
Discover this beautifully remodeled ranch in the highly desirable Carriage Hills neighborhood. Set on an expansive lot, this home offers an oversized garage and room to park up to eight vehicles, plus additional space for your boat or RV.
Enjoy effortless outdoor living with a low-maintenance backyard featuring synthetic grass and an extended flagstone patio, ideal for summer BBQs and gatherings. The front yard is equally impressive with a vibrant garden, an irrigation system, and mature peach trees that produce fresh fruit each season.
Step inside to find a thoughtfully updated interior, including stylish bathrooms and a modern timeless kitchen with crisp white cabinetry, granite countertops, and stainless steel appliances.
The fully finished basement expands your living space with three additional bedrooms, a bonus room, a full bathroom, and a dedicated laundry room with washer and dryer included.
With a new roof installed in 2024, this move-in-ready home delivers comfort, functionality, and lasting peace of mind.
Enjoy a prime location close to restaurants, grocery stores, I-25 and Highway 36, with Water World just a short drive away for endless summer fun.
Don't miss your chance to own this versatile property that blends everyday convenience with room for all your hobbies and toys!
Contact an agent
Home facts
- Year built:1973
- Listing Id #:3061446
Rooms and interior
- Bedrooms:5
- Total bathrooms:2
- Full bathrooms:2
- Living area:1,924 sq. ft.
Heating and cooling
- Cooling:Air Conditioning-Room
- Heating:Forced Air
Structure and exterior
- Roof:Composition
- Year built:1973
- Building area:1,924 sq. ft.
- Lot area:0.17 Acres
Schools
- High school:Northglenn
- Middle school:Thornton
- Elementary school:North Star
Utilities
- Sewer:Public Sewer
Finances and disclosures
- Price:$500,000
- Price per sq. ft.:$259.88
- Tax amount:$2,791 (2024)
New listings near 8900 Bruce Street
- Open Sat, 10am to 1pmNew
 $470,000Active4 beds 2 baths2,170 sq. ft.
$470,000Active4 beds 2 baths2,170 sq. ft.12830 Garfield Circle, Thornton, CO 80241
MLS# 5692928Listed by: REAL BROKER, LLC DBA REAL - New
 $750,000Active4 beds 3 baths3,942 sq. ft.
$750,000Active4 beds 3 baths3,942 sq. ft.15384 Ivy Street, Brighton, CO 80602
MLS# 7111703Listed by: MB TEAM LASSEN - Coming Soon
 $685,000Coming Soon4 beds 4 baths
$685,000Coming Soon4 beds 4 baths7980 E 131st Avenue, Thornton, CO 80602
MLS# 5577075Listed by: REAL BROKER, LLC DBA REAL - Open Sat, 11am to 3pmNew
 $550,000Active3 beds 2 baths2,918 sq. ft.
$550,000Active3 beds 2 baths2,918 sq. ft.9573 Cherry Lane, Thornton, CO 80229
MLS# 4587948Listed by: KELLER WILLIAMS PREFERRED REALTY - New
 $639,950Active3 beds 2 baths1,661 sq. ft.
$639,950Active3 beds 2 baths1,661 sq. ft.6967 E 126th Place, Thornton, CO 80602
MLS# 6221717Listed by: RICHMOND REALTY INC - Open Sun, 12 to 2pmNew
 $535,000Active3 beds 3 baths2,934 sq. ft.
$535,000Active3 beds 3 baths2,934 sq. ft.13955 Jersey Street, Thornton, CO 80602
MLS# 7874114Listed by: ED PRATHER REAL ESTATE - New
 $524,900Active3 beds 2 baths2,908 sq. ft.
$524,900Active3 beds 2 baths2,908 sq. ft.5222 E 129th Avenue, Thornton, CO 80241
MLS# 8297563Listed by: RESIDENT REALTY SOUTH METRO - Coming Soon
 $630,000Coming Soon4 beds 4 baths
$630,000Coming Soon4 beds 4 baths2753 E 139th Drive, Thornton, CO 80602
MLS# IR1041378Listed by: COLDWELL BANKER REALTY-N METRO - New
 $575,000Active3 beds 2 baths2,626 sq. ft.
$575,000Active3 beds 2 baths2,626 sq. ft.4660 E 135th Way, Thornton, CO 80241
MLS# 6757339Listed by: RE/MAX PROFESSIONALS - New
 $565,000Active4 beds 3 baths3,698 sq. ft.
$565,000Active4 beds 3 baths3,698 sq. ft.3810 E 92nd Place, Thornton, CO 80229
MLS# 4409495Listed by: RE/MAX ALLIANCE

