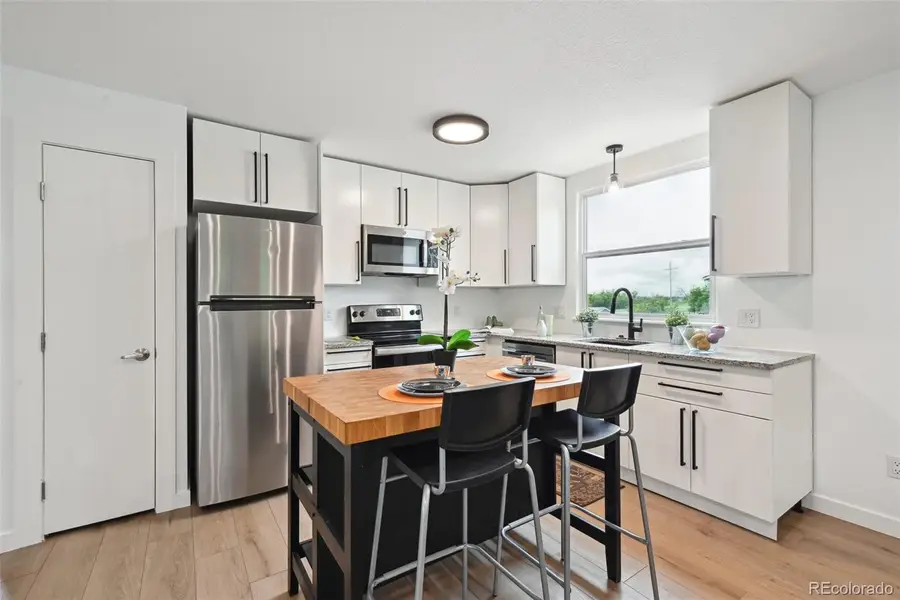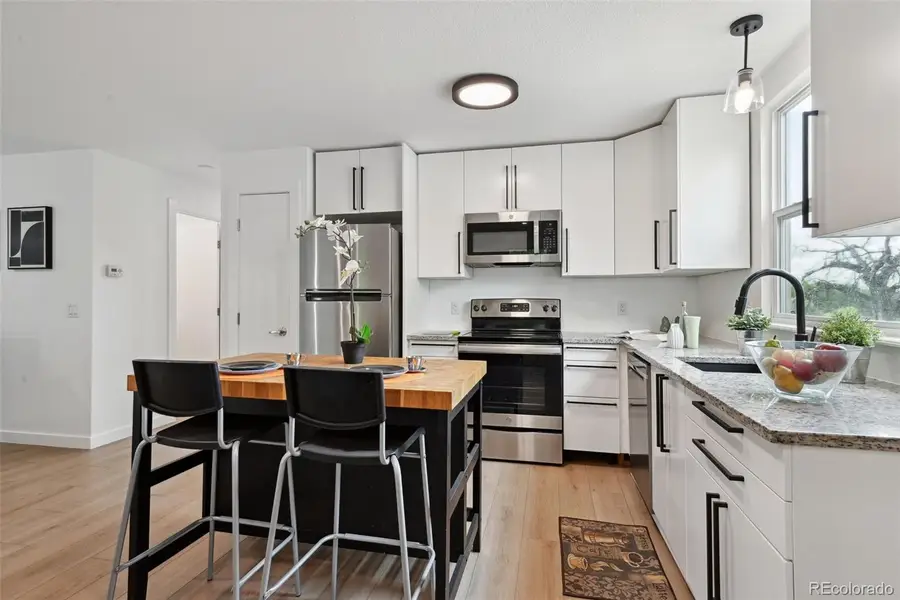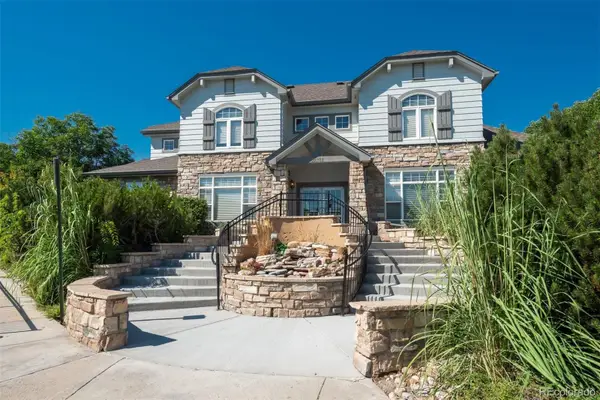9366 Clermont Drive, Thornton, CO 80229
Local realty services provided by:ERA Teamwork Realty



9366 Clermont Drive,Thornton, CO 80229
$499,500
- 4 Beds
- 2 Baths
- 1,647 sq. ft.
- Single family
- Active
Listed by:steven sumey303-704-2190
Office:real broker, llc. dba real
MLS#:4138318
Source:ML
Price summary
- Price:$499,500
- Price per sq. ft.:$303.28
- Monthly HOA dues:$19.17
About this home
***Ask About The Lender Incentives On This House Worth Up To $12,454!!***This beautifully updated bi-level residence features 4 spacious bedrooms and 2 modern baths, perfect for families or those seeking extra space. The open-concept design creates a warm and inviting atmosphere, and a cozy fireplace that serves as a focal point in the living area. The kitchen is equipped with stainless steel appliances, sleek cabinets, and updated countertops. Fresh paint and newer flooring the home gives off a true modern vibe. Enjoy the very large outdoor space with a generous shed for storage. The property also conveniently good sized two-car garage, offering plenty of room for vehicles and additional storage. Don’t miss this fantastic opportunity to own a beautifully updated home in a desirable neighborhood. Schedule your showing today!
Contact an agent
Home facts
- Year built:1982
- Listing Id #:4138318
Rooms and interior
- Bedrooms:4
- Total bathrooms:2
- Full bathrooms:1
- Living area:1,647 sq. ft.
Heating and cooling
- Cooling:Central Air
- Heating:Forced Air
Structure and exterior
- Roof:Composition
- Year built:1982
- Building area:1,647 sq. ft.
- Lot area:0.18 Acres
Schools
- High school:Adams City
- Middle school:Adams City
- Elementary school:Alsup
Utilities
- Water:Public
- Sewer:Public Sewer
Finances and disclosures
- Price:$499,500
- Price per sq. ft.:$303.28
- Tax amount:$2,367 (2024)
New listings near 9366 Clermont Drive
- New
 $315,000Active2 beds 2 baths1,223 sq. ft.
$315,000Active2 beds 2 baths1,223 sq. ft.3281 E 103rd Place #1402, Thornton, CO 80229
MLS# 3705368Listed by: LIV SOTHEBY'S INTERNATIONAL REALTY - New
 $736,649Active3 beds 3 baths3,384 sq. ft.
$736,649Active3 beds 3 baths3,384 sq. ft.15438 Kearney Street, Brighton, CO 80602
MLS# 4286706Listed by: MB TEAM LASSEN - New
 $775,000Active4 beds 3 baths3,647 sq. ft.
$775,000Active4 beds 3 baths3,647 sq. ft.15394 Ivy Street, Brighton, CO 80602
MLS# 1593567Listed by: MB TEAM LASSEN - Coming SoonOpen Sat, 10:30am to 12:30pm
 $465,000Coming Soon3 beds 2 baths
$465,000Coming Soon3 beds 2 baths9706 Harris Court, Thornton, CO 80229
MLS# 2864971Listed by: KELLER WILLIAMS REALTY DOWNTOWN LLC - Open Sat, 10am to 1pmNew
 $470,000Active4 beds 2 baths2,170 sq. ft.
$470,000Active4 beds 2 baths2,170 sq. ft.12830 Garfield Circle, Thornton, CO 80241
MLS# 5692928Listed by: REAL BROKER, LLC DBA REAL - New
 $750,000Active4 beds 3 baths3,942 sq. ft.
$750,000Active4 beds 3 baths3,942 sq. ft.15384 Ivy Street, Brighton, CO 80602
MLS# 7111703Listed by: MB TEAM LASSEN - Coming Soon
 $685,000Coming Soon4 beds 4 baths
$685,000Coming Soon4 beds 4 baths7980 E 131st Avenue, Thornton, CO 80602
MLS# 5577075Listed by: REAL BROKER, LLC DBA REAL - Open Sat, 11am to 3pmNew
 $550,000Active3 beds 2 baths2,918 sq. ft.
$550,000Active3 beds 2 baths2,918 sq. ft.9573 Cherry Lane, Thornton, CO 80229
MLS# 4587948Listed by: KELLER WILLIAMS PREFERRED REALTY - New
 $639,950Active3 beds 2 baths1,661 sq. ft.
$639,950Active3 beds 2 baths1,661 sq. ft.6967 E 126th Place, Thornton, CO 80602
MLS# 6221717Listed by: RICHMOND REALTY INC - Open Sun, 12 to 2pmNew
 $535,000Active3 beds 3 baths2,934 sq. ft.
$535,000Active3 beds 3 baths2,934 sq. ft.13955 Jersey Street, Thornton, CO 80602
MLS# 7874114Listed by: ED PRATHER REAL ESTATE

