9779 Detroit Street, Thornton, CO 80229
Local realty services provided by:ERA New Age
9779 Detroit Street,Thornton, CO 80229
$439,900
- 3 Beds
- 2 Baths
- 1,451 sq. ft.
- Single family
- Pending
Listed by:aaron j gironagiron@tgrealtyco.com,720-837-4997
Office:tg realty inc.
MLS#:7461805
Source:ML
Price summary
- Price:$439,900
- Price per sq. ft.:$303.17
About this home
Great opportunity to own in the desirable York Highlands neighborhood of Thornton! Perfectly situated adjacent to the neighborhood park, this home is an excellent fit for families of all sizes. The upper level offers two comfortable bedrooms and a full bathroom, while the garden-level lower area features an additional bedroom and a convenient half bath. On the main floor, you’ll find a bright kitchen with an eating space, plus two spacious family rooms—one on the main level and another on the lower level—providing flexible options for gathering and entertaining.
Recent updates include new flooring, fresh interior and exterior paint, and plush new carpet, making this home move-in ready. Enjoy a fully fenced yard with a sprinkler system and a brand-new swamp cooler for added comfort. Commuters will love the easy access to I-25 and I-76, along with the nearby light rail station less than two miles away. With its fantastic location, modern updates, and versatile layout, this York Highlands gem is a must-see!
Contact an agent
Home facts
- Year built:1973
- Listing ID #:7461805
Rooms and interior
- Bedrooms:3
- Total bathrooms:2
- Full bathrooms:1
- Half bathrooms:1
- Living area:1,451 sq. ft.
Heating and cooling
- Cooling:Evaporative Cooling
- Heating:Forced Air
Structure and exterior
- Roof:Composition
- Year built:1973
- Building area:1,451 sq. ft.
- Lot area:0.17 Acres
Schools
- High school:York Int'l K-12
- Middle school:York Int'l K-12
- Elementary school:York Int'l K-12
Utilities
- Water:Public
- Sewer:Public Sewer
Finances and disclosures
- Price:$439,900
- Price per sq. ft.:$303.17
- Tax amount:$2,433 (2024)
New listings near 9779 Detroit Street
- New
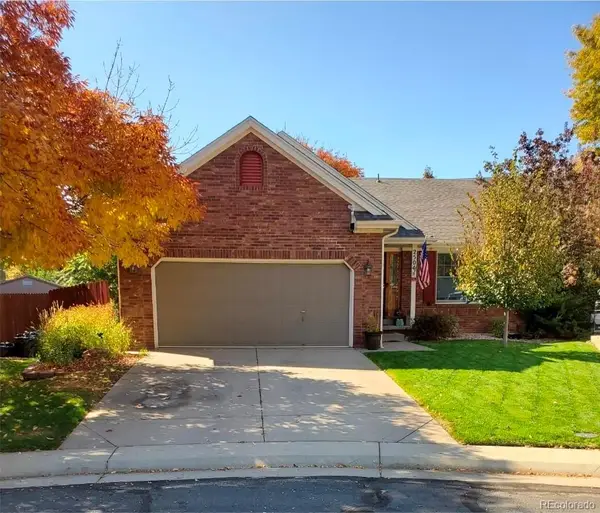 $505,720Active3 beds 2 baths2,752 sq. ft.
$505,720Active3 beds 2 baths2,752 sq. ft.2504 E 125th Place, Thornton, CO 80241
MLS# 5283878Listed by: KELLER WILLIAMS ADVANTAGE REALTY LLC - New
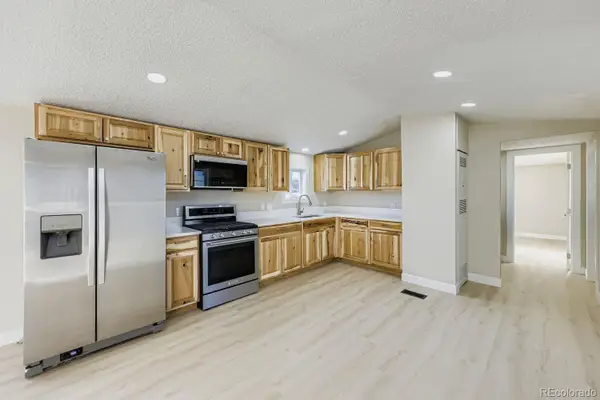 $50,000Active2 beds 2 baths924 sq. ft.
$50,000Active2 beds 2 baths924 sq. ft.4211 E 100 Avenue, Thornton, CO 80229
MLS# 7829197Listed by: KELLER WILLIAMS REALTY DOWNTOWN LLC - Coming Soon
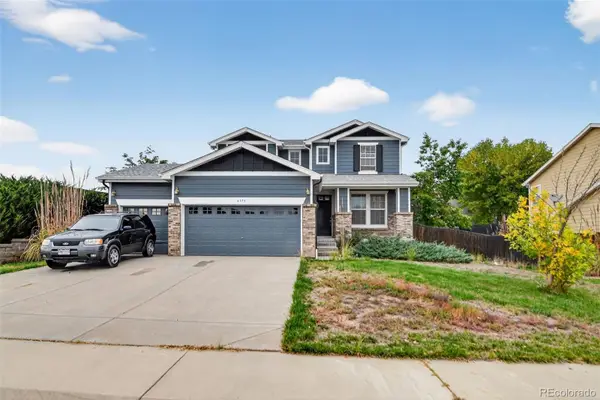 $525,000Coming Soon3 beds 3 baths
$525,000Coming Soon3 beds 3 baths6375 E 139th Avenue, Thornton, CO 80602
MLS# 9268192Listed by: TRELORA REALTY, INC. - Coming Soon
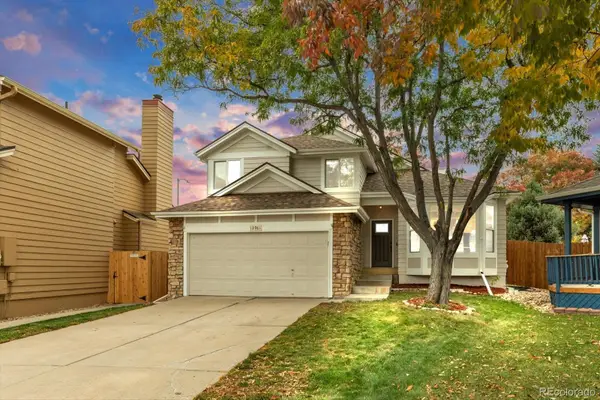 $589,000Coming Soon4 beds 4 baths
$589,000Coming Soon4 beds 4 baths12981 Ash Street, Thornton, CO 80241
MLS# 1903648Listed by: BROKERS GUILD HOMES - Coming SoonOpen Sat, 12:30 to 2:30pm
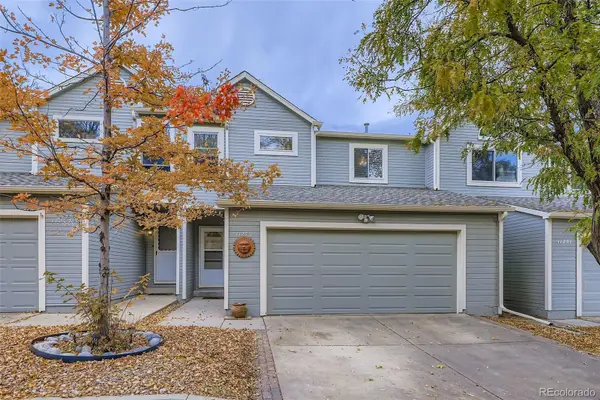 $425,000Coming Soon4 beds 3 baths
$425,000Coming Soon4 beds 3 baths11279 Holly Street, Thornton, CO 80233
MLS# 1933722Listed by: THRIVE REAL ESTATE GROUP - New
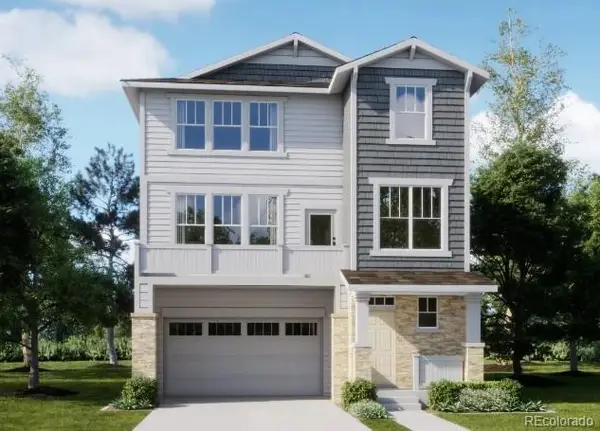 $599,900Active4 beds 4 baths2,166 sq. ft.
$599,900Active4 beds 4 baths2,166 sq. ft.6786 E 149th Avenue, Thornton, CO 80602
MLS# 3141470Listed by: COLDWELL BANKER REALTY 56 - Coming Soon
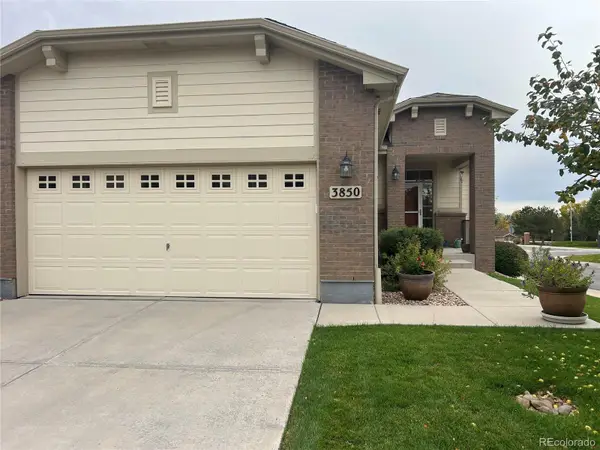 $479,900Coming Soon3 beds 3 baths
$479,900Coming Soon3 beds 3 baths3850 E 128th Way, Thornton, CO 80241
MLS# 8864025Listed by: REAL BROKER, LLC DBA REAL - Coming Soon
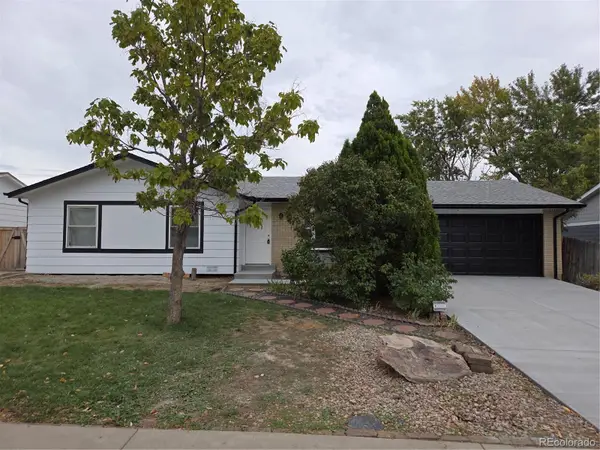 $489,900Coming Soon3 beds 2 baths
$489,900Coming Soon3 beds 2 baths9860 Gilpin Street, Thornton, CO 80229
MLS# 2337730Listed by: SUCCESS REALTY EXPERTS, LLC - New
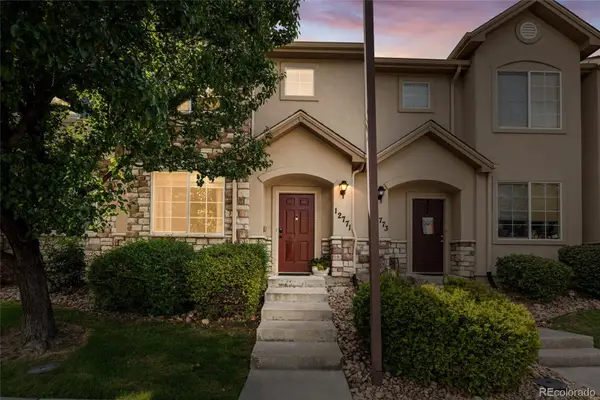 $415,000Active3 beds 3 baths1,458 sq. ft.
$415,000Active3 beds 3 baths1,458 sq. ft.12771 Jasmine Court, Thornton, CO 80602
MLS# 7670542Listed by: COMPASS - DENVER - Coming SoonOpen Sat, 10am to 12pm
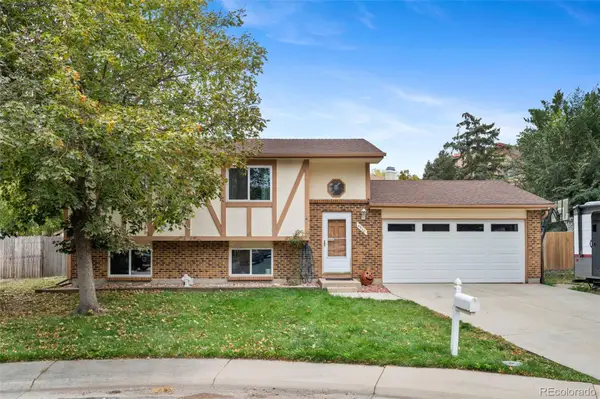 $445,000Coming Soon3 beds 2 baths
$445,000Coming Soon3 beds 2 baths4310 E 107th Court, Thornton, CO 80233
MLS# 3934235Listed by: KELLER WILLIAMS PREFERRED REALTY
