8260 Washington Street #78, Welby, CO 80229
Local realty services provided by:LUX Real Estate Company ERA Powered
8260 Washington Street #78,Denver, CO 80229
$250,000
- 2 Beds
- 1 Baths
- 792 sq. ft.
- Townhouse
- Active
Listed by:empowerhome teamColorado-Contracts@empowerhome.com,720-615-7905
Office:keller williams dtc
MLS#:6228491
Source:ML
Price summary
- Price:$250,000
- Price per sq. ft.:$315.66
- Monthly HOA dues:$310
About this home
Move-In Ready! Discover the perfect balance of comfort, style, and convenience in this beautifully updated townhome. From the moment you step inside, you’ll feel the bright and welcoming energy of a home designed for effortless living. The kitchen immediately captures your attention with granite countertops, stainless steel appliances, and crisp white cabinetry that create a clean, modern feel. Sunlight fills the space, bringing warmth and vibrancy to every corner. The open layout connects the kitchen, dining area, and living room in a way that makes entertaining or relaxing feel completely natural. The great room features a cozy fireplace that adds a touch of comfort and charm, making it the perfect place to unwind after a long day or gather with friends on a cool evening. Step through the sliding doors to your private patio, a peaceful spot to start your morning with coffee or enjoy the sunset beneath the Colorado sky. Throughout the home, durable laminate and tile flooring add both beauty and practicality, giving each room a fresh, cohesive look. With two reserved parking spaces, you’ll always have easy access to your home. Located near the scenic Rotella Park, this condo offers the ideal blend of city convenience and outdoor escape. The park is perfect for an afternoon picnic, a peaceful walk, or simply enjoying the sunshine with family and friends. You’ll enjoy quick access to downtown Denver, shopping, dining, and endless recreation while still coming home to a peaceful and inviting community. Whether you are a first-time buyer, an investor, or simply looking for a home that feels bright, modern, and move-in ready, this home is a place where comfort meets opportunity. Schedule your showing today and see why this home is one you will fall in love with the moment you arrive.
Contact an agent
Home facts
- Year built:1982
- Listing ID #:6228491
Rooms and interior
- Bedrooms:2
- Total bathrooms:1
- Full bathrooms:1
- Living area:792 sq. ft.
Heating and cooling
- Cooling:Central Air
- Heating:Forced Air, Natural Gas
Structure and exterior
- Roof:Composition
- Year built:1982
- Building area:792 sq. ft.
- Lot area:0.02 Acres
Schools
- High school:Thornton
- Middle school:Thornton
- Elementary school:Coronado Hills
Utilities
- Water:Public
- Sewer:Public Sewer
Finances and disclosures
- Price:$250,000
- Price per sq. ft.:$315.66
- Tax amount:$1,902 (2024)
New listings near 8260 Washington Street #78
- Coming SoonOpen Sat, 10am to 2pm
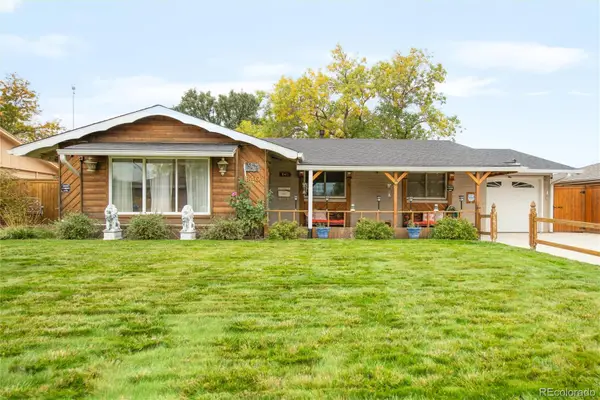 $399,900Coming Soon3 beds 2 baths
$399,900Coming Soon3 beds 2 baths840 Essex Drive, Denver, CO 80229
MLS# 3253331Listed by: HOMESMART - New
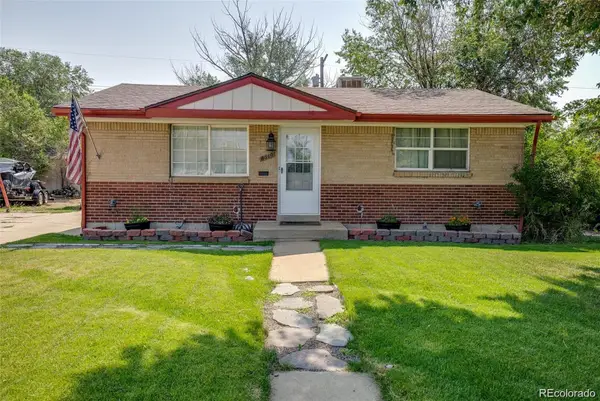 $435,000Active4 beds 2 baths1,920 sq. ft.
$435,000Active4 beds 2 baths1,920 sq. ft.8510 Essex Street, Denver, CO 80229
MLS# 7653073Listed by: THE DEVONSHIRE COMPANY - New
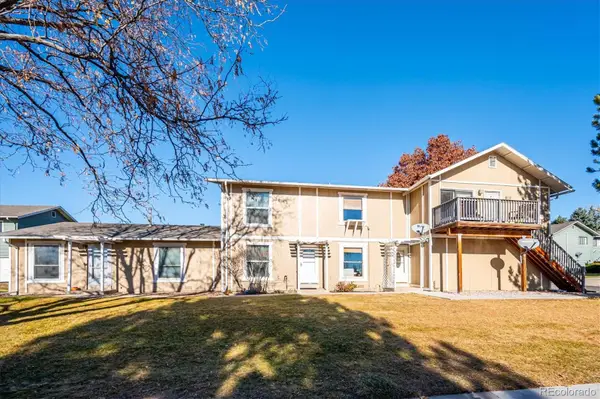 $300,000Active2 beds 2 baths1,088 sq. ft.
$300,000Active2 beds 2 baths1,088 sq. ft.2105 Coronado Parkway #C, Denver, CO 80229
MLS# 7133613Listed by: KELLER WILLIAMS REALTY DOWNTOWN LLC - New
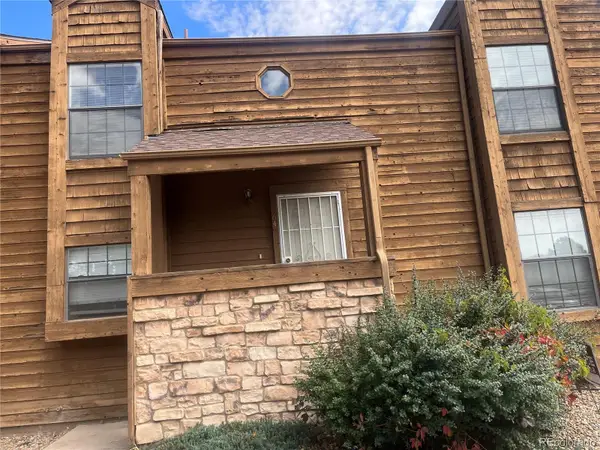 $279,500Active2 beds 1 baths960 sq. ft.
$279,500Active2 beds 1 baths960 sq. ft.2529 Devonshire Court #64, Denver, CO 80229
MLS# 6424407Listed by: BROKERS GUILD HOMES - Open Fri, 2 to 4pmNew
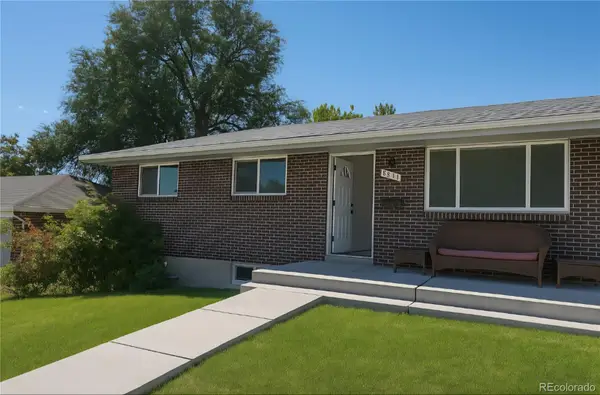 $520,000Active5 beds 2 baths2,106 sq. ft.
$520,000Active5 beds 2 baths2,106 sq. ft.8331 Ogden Street, Denver, CO 80229
MLS# 8814587Listed by: KELLER WILLIAMS REALTY DOWNTOWN LLC 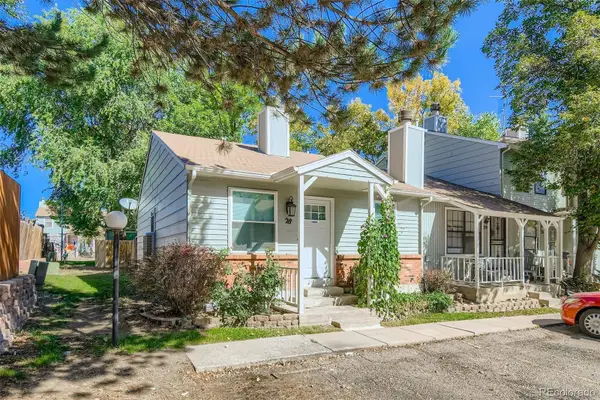 $259,000Active2 beds 1 baths792 sq. ft.
$259,000Active2 beds 1 baths792 sq. ft.8236 Washington Street #28, Denver, CO 80229
MLS# 3574586Listed by: AMERICAN HOME AGENTS- Open Sat, 12 to 2pm
 $495,000Active3 beds 2 baths1,344 sq. ft.
$495,000Active3 beds 2 baths1,344 sq. ft.1522 Quivira Drive, Denver, CO 80229
MLS# 4949523Listed by: THE AGENCY - DENVER  $400,000Active4 beds 2 baths2,230 sq. ft.
$400,000Active4 beds 2 baths2,230 sq. ft.8351 Solana Drive, Denver, CO 80229
MLS# 9977542Listed by: MB ED TOMLINSON REAL ESTATE SERVICES $325,000Active3 beds 1 baths968 sq. ft.
$325,000Active3 beds 1 baths968 sq. ft.7945 York Street #3, Denver, CO 80229
MLS# 3945251Listed by: RE/MAX PROFESSIONALS
