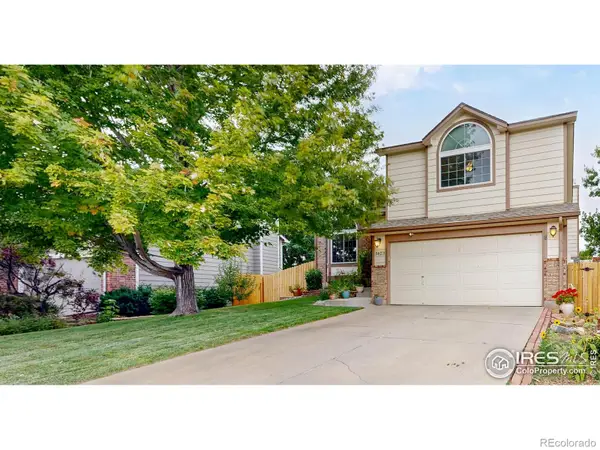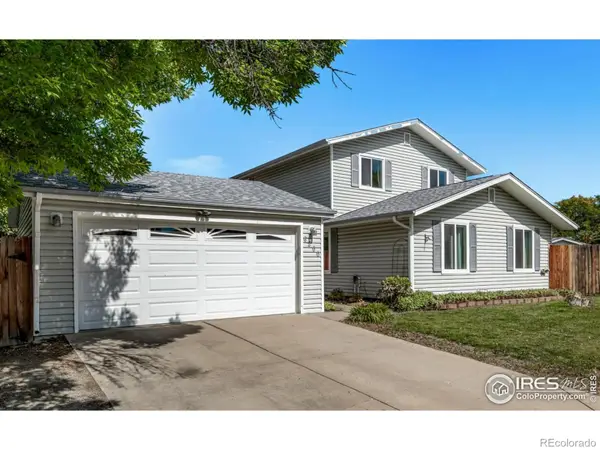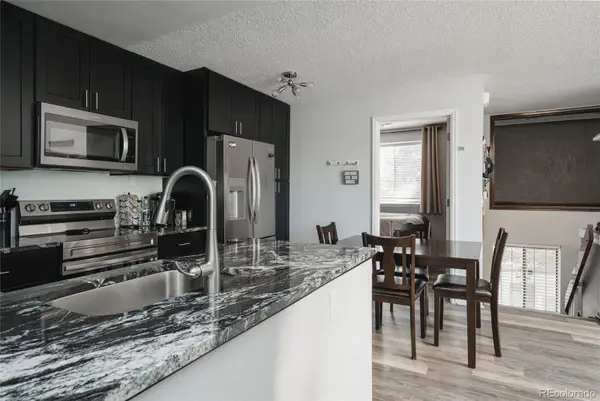10003 Irving Street, Westminster, CO 80031
Local realty services provided by:ERA Teamwork Realty
Listed by:ereka o'hara303-898-8787
Office:homesmart
MLS#:5156697
Source:ML
Price summary
- Price:$799,000
- Price per sq. ft.:$217.12
- Monthly HOA dues:$125
About this home
Unique, unexpected and exclusive 2 story style 5 bedroom home with a walk out basement. Sunroom addition provides sunshine, cool breezes and views of the pond feature in the back yard. Thoughtfully planned neighborhood with deep cul-de-sacs, trees, parks and area pool and club house. Astounding views of mountains and pond lighting up in the evening. Convenient storage shed for all the extra yard equipment. Covered patio is ideal for entertaining and barbecue. Upgraded kitchen with wood flooring, Corian countertops and stainless steel appliances. Kitchen opens up perfectly to dining, family room and sunroom. Ideal for entertaining. The 905 sq ft walkout basement features rec room, bedroom, office, storage and full bath. Retreat to the fully landscaped 15,606 sq ft lot featuring mature shade trees and pastoral setting of the pond and waterfall.
Contact an agent
Home facts
- Year built:1988
- Listing ID #:5156697
Rooms and interior
- Bedrooms:4
- Total bathrooms:4
- Full bathrooms:2
- Half bathrooms:1
- Living area:3,680 sq. ft.
Heating and cooling
- Cooling:Attic Fan, Central Air
- Heating:Forced Air
Structure and exterior
- Roof:Composition
- Year built:1988
- Building area:3,680 sq. ft.
- Lot area:0.36 Acres
Schools
- High school:Northglenn
- Middle school:Silver Hills
- Elementary school:Rocky Mountain
Utilities
- Water:Public
- Sewer:Community Sewer
Finances and disclosures
- Price:$799,000
- Price per sq. ft.:$217.12
- Tax amount:$4,356 (2024)
New listings near 10003 Irving Street
 $649,000Pending3 beds 4 baths2,452 sq. ft.
$649,000Pending3 beds 4 baths2,452 sq. ft.5623 W 109th Circle, Westminster, CO 80020
MLS# IR1043901Listed by: RE/MAX NORTHWEST- New
 $585,000Active4 beds 2 baths1,932 sq. ft.
$585,000Active4 beds 2 baths1,932 sq. ft.9570 Osceola Street, Westminster, CO 80031
MLS# 7025662Listed by: MB TEAM LASSEN - Coming Soon
 $525,000Coming Soon3 beds 3 baths
$525,000Coming Soon3 beds 3 baths4691 W 109th Place, Westminster, CO 80031
MLS# 6418751Listed by: KELLER WILLIAMS TRILOGY - Open Sat, 11am to 2pmNew
 $450,000Active4 beds 2 baths1,716 sq. ft.
$450,000Active4 beds 2 baths1,716 sq. ft.8560 Crescent Drive, Westminster, CO 80031
MLS# 8998434Listed by: BRICK AND IVY LLC - New
 $665,000Active3 beds 3 baths2,880 sq. ft.
$665,000Active3 beds 3 baths2,880 sq. ft.6563 W 96th Place, Broomfield, CO 80021
MLS# 5397127Listed by: YOUR CASTLE REALTY LLC - New
 $535,000Active3 beds 2 baths1,690 sq. ft.
$535,000Active3 beds 2 baths1,690 sq. ft.6620 W 95th Place, Broomfield, CO 80021
MLS# 3956977Listed by: RE/MAX ALLIANCE - New
 $515,000Active3 beds 2 baths1,632 sq. ft.
$515,000Active3 beds 2 baths1,632 sq. ft.6200 W 95th Avenue, Westminster, CO 80031
MLS# IR1044919Listed by: COLDWELL BANKER REALTY-BOULDER - Open Sat, 1am to 3pmNew
 $310,000Active1 beds 1 baths920 sq. ft.
$310,000Active1 beds 1 baths920 sq. ft.5123 W 73rd Avenue, Westminster, CO 80030
MLS# 2059426Listed by: ORCHARD BROKERAGE LLC - Open Sat, 11am to 1pmNew
 $600,000Active5 beds 3 baths2,214 sq. ft.
$600,000Active5 beds 3 baths2,214 sq. ft.7051 Zenobia Street, Westminster, CO 80030
MLS# 3767284Listed by: ORCHARD BROKERAGE LLC - New
 $260,000Active3 beds 2 baths1,089 sq. ft.
$260,000Active3 beds 2 baths1,089 sq. ft.12166 Melody Drive #202, Westminster, CO 80234
MLS# 7353788Listed by: YOUR CASTLE REAL ESTATE INC
