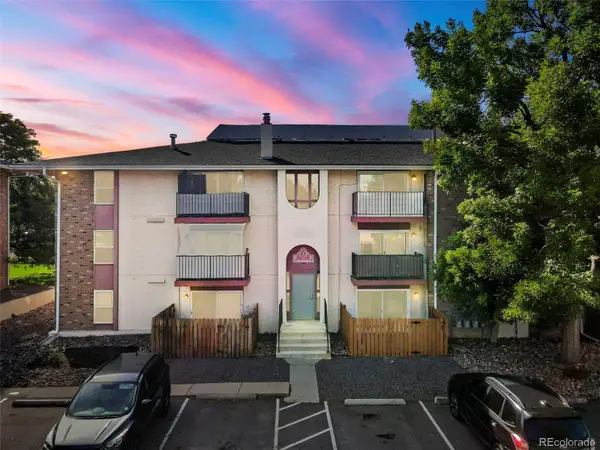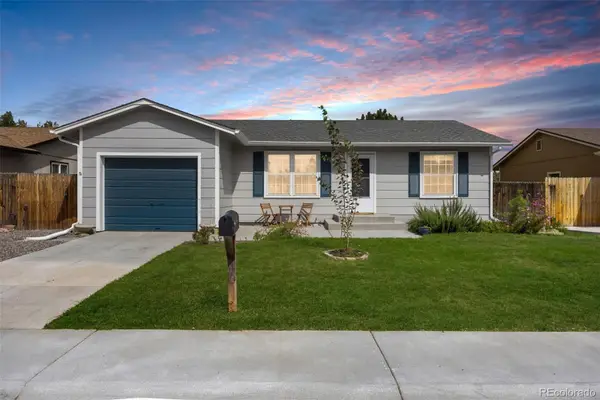10748 Lewis Circle, Westminster, CO 80021
Local realty services provided by:LUX Real Estate Company ERA Powered
Listed by:maggie fastmaggie@sellhomes-savedogs.com,720-819-6677
Office:nookhaven homes
MLS#:9637845
Source:ML
Price summary
- Price:$440,000
- Price per sq. ft.:$384.62
About this home
This home nestled in Countryside Neighborhood is waiting for you to come by and say hello! On the upper floor of this bi-level you will find the kitchen, dining room, and living room. The Kitchen has ample counter space and comes with a range, microwave, refrigerator, and dishwasher. The dining room goes out to the outdoor deck which is perfect for summer BBQ's or early morning coffee. There is also a half bath and laundry room on the upper floor. Head down to the lower level where you will find all three bedrooms on one level and a full bath. The backyard has a shed, garden bed, and lots of room for yard games or fetch with fido. The fully fenced back yard offers you the perfect space to create your own oasis. The home has a 1 car attached garage. Home has brand new paint on interior and exterior and all new carpets throughout. The Countryside Outdoor Pool is just a few short blocks away and the West View Rec Center is just on the other side of 108th! This property offers easy access to dining, shopping, entertainment and Hwy 36; making it a commuter's dream come true. It's north of Standley Lake Regional Park which has 3,000 acres for you to explore. Popular activities include paddle boarding, kayaking, rowing, fishing, picnics, walking, bicycling, camping, and wildlife viewing.
Contact an agent
Home facts
- Year built:1977
- Listing ID #:9637845
Rooms and interior
- Bedrooms:3
- Total bathrooms:2
- Full bathrooms:1
- Half bathrooms:1
- Living area:1,144 sq. ft.
Heating and cooling
- Cooling:Evaporative Cooling
- Heating:Forced Air
Structure and exterior
- Roof:Shingle
- Year built:1977
- Building area:1,144 sq. ft.
- Lot area:0.12 Acres
Schools
- High school:Standley Lake
- Middle school:Wayne Carle
- Elementary school:Lukas
Utilities
- Water:Public
- Sewer:Public Sewer
Finances and disclosures
- Price:$440,000
- Price per sq. ft.:$384.62
- Tax amount:$1,767 (2024)
New listings near 10748 Lewis Circle
- New
 $349,999Active2 beds 2 baths954 sq. ft.
$349,999Active2 beds 2 baths954 sq. ft.6861 Xavier Circle #6, Westminster, CO 80030
MLS# IR1044605Listed by: LPT REALTY, LLC. - Coming Soon
 $385,000Coming Soon2 beds 2 baths
$385,000Coming Soon2 beds 2 baths8790 Allison Drive #D, Arvada, CO 80005
MLS# 4650447Listed by: KELLER WILLIAMS AVENUES REALTY - New
 $640,000Active5 beds 2 baths2,253 sq. ft.
$640,000Active5 beds 2 baths2,253 sq. ft.8175 Turnpike Drive, Westminster, CO 80031
MLS# 2508574Listed by: DISTINCT REAL ESTATE LLC - Coming Soon
 $430,000Coming Soon2 beds 1 baths
$430,000Coming Soon2 beds 1 baths7348 Bradburn Boulevard, Westminster, CO 80030
MLS# 9510792Listed by: MILEHIMODERN - Coming Soon
 $199,000Coming Soon1 beds 1 baths
$199,000Coming Soon1 beds 1 baths12186 Melody Drive #104, Denver, CO 80234
MLS# 2285651Listed by: REAL BROKER, LLC DBA REAL - New
 $550,000Active3 beds 3 baths2,557 sq. ft.
$550,000Active3 beds 3 baths2,557 sq. ft.3413 W 114th Circle #D, Westminster, CO 80031
MLS# 6232240Listed by: RE/MAX PROFESSIONALS - Coming Soon
 $450,000Coming Soon3 beds 2 baths
$450,000Coming Soon3 beds 2 baths3517 W 73rd Avenue, Westminster, CO 80030
MLS# 8357854Listed by: RHYTHM REALTY LLC - New
 $625,000Active4 beds 4 baths3,092 sq. ft.
$625,000Active4 beds 4 baths3,092 sq. ft.9530 Gray Street, Westminster, CO 80031
MLS# 4190675Listed by: KELLER WILLIAMS DTC - New
 $785,000Active3 beds 3 baths3,850 sq. ft.
$785,000Active3 beds 3 baths3,850 sq. ft.11522 Benton Way, Westminster, CO 80020
MLS# IR1044451Listed by: COLDWELL BANKER REALTY-BOULDER - Open Sun, 1 to 3pmNew
 $500,000Active3 beds 2 baths1,820 sq. ft.
$500,000Active3 beds 2 baths1,820 sq. ft.8759 W 86th Avenue, Arvada, CO 80005
MLS# 9759029Listed by: 8Z REAL ESTATE
