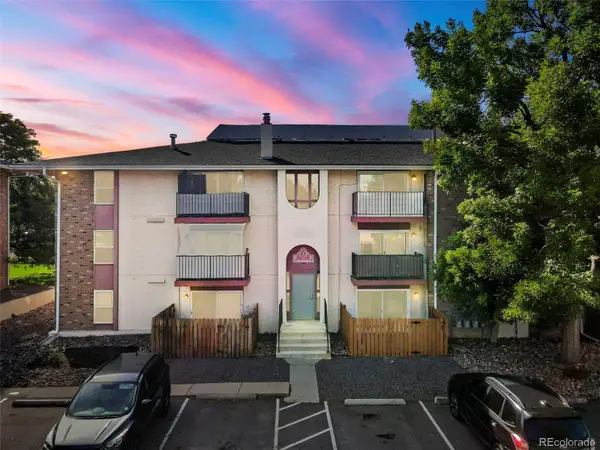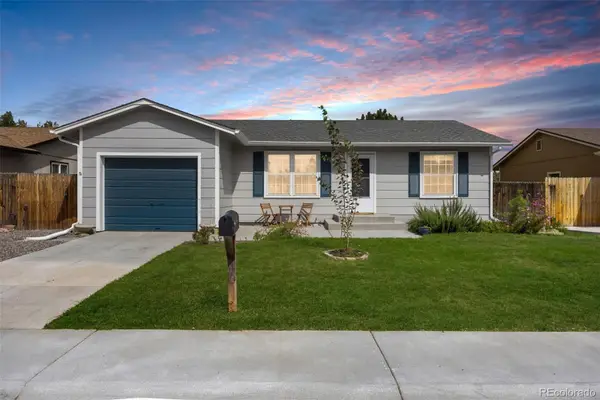11008 Vrain Court, Westminster, CO 80031
Local realty services provided by:LUX Real Estate Company ERA Powered
11008 Vrain Court,Westminster, CO 80031
$600,000
- 4 Beds
- 3 Baths
- 2,961 sq. ft.
- Single family
- Active
Listed by:nancy hendersonnancy@highridgerealty.co,720-440-5444
Office:high ridge realty
MLS#:6567533
Source:ML
Price summary
- Price:$600,000
- Price per sq. ft.:$202.63
About this home
**We've made a strategic price adjustment to reflect current market conditions. The seller is highly motivated and prepared to work with qualified buyers. Don't miss this opportunity - we're ready to make a deal happen.**Move into nearly 3,000 square feet of well-appointed living space in Westminster, Colorado. This home features solid hardwood flooring and abundant natural light throughout. The primary bedroom offers mountain views of the Front Range, while the spacious kitchen provides an ideal space for daily routines and entertaining. Located just 20 minutes from downtown Denver, you'll have convenient access to both urban amenities and outdoor recreation.
Nearby conveniences include:
-Westminster City Park Recreation Center within walking distance
-Multiple shopping options including Sprouts and Whole Foods
-Boulder's Pearl Street Mall (15 minutes)
-Downtown Denver and Coors Field (20 minutes)
-Prime access to mountain recreation and ski areas
The layout offers versatility with four bedrooms that can accommodate any need. Each room connects thoughtfully to create natural flow throughout the home.
Westminster location advantages: This established neighborhood provides the balance of suburban comfort with metropolitan access. You're positioned for both daily convenience and weekend adventures, whether that's local recreation centers or mountain destinations.
Ready to move forward - the seller has made a price adjustment and is prepared to work with qualified buyers. This home offers the foundation for Colorado living with both immediate comfort and long-term value.
Contact an agent
Home facts
- Year built:1977
- Listing ID #:6567533
Rooms and interior
- Bedrooms:4
- Total bathrooms:3
- Full bathrooms:3
- Living area:2,961 sq. ft.
Heating and cooling
- Cooling:Evaporative Cooling
- Heating:Forced Air
Structure and exterior
- Roof:Composition
- Year built:1977
- Building area:2,961 sq. ft.
- Lot area:0.17 Acres
Schools
- High school:Northglenn
- Middle school:Silver Hills
- Elementary school:Cotton Creek
Utilities
- Water:Public
- Sewer:Public Sewer
Finances and disclosures
- Price:$600,000
- Price per sq. ft.:$202.63
- Tax amount:$3,611 (2023)
New listings near 11008 Vrain Court
- New
 $349,999Active2 beds 2 baths954 sq. ft.
$349,999Active2 beds 2 baths954 sq. ft.6861 Xavier Circle #6, Westminster, CO 80030
MLS# IR1044605Listed by: LPT REALTY, LLC. - Coming Soon
 $385,000Coming Soon2 beds 2 baths
$385,000Coming Soon2 beds 2 baths8790 Allison Drive #D, Arvada, CO 80005
MLS# 4650447Listed by: KELLER WILLIAMS AVENUES REALTY - New
 $640,000Active5 beds 2 baths2,253 sq. ft.
$640,000Active5 beds 2 baths2,253 sq. ft.8175 Turnpike Drive, Westminster, CO 80031
MLS# 2508574Listed by: DISTINCT REAL ESTATE LLC - Coming Soon
 $430,000Coming Soon2 beds 1 baths
$430,000Coming Soon2 beds 1 baths7348 Bradburn Boulevard, Westminster, CO 80030
MLS# 9510792Listed by: MILEHIMODERN - Coming Soon
 $199,000Coming Soon1 beds 1 baths
$199,000Coming Soon1 beds 1 baths12186 Melody Drive #104, Denver, CO 80234
MLS# 2285651Listed by: REAL BROKER, LLC DBA REAL - New
 $550,000Active3 beds 3 baths2,557 sq. ft.
$550,000Active3 beds 3 baths2,557 sq. ft.3413 W 114th Circle #D, Westminster, CO 80031
MLS# 6232240Listed by: RE/MAX PROFESSIONALS - Coming Soon
 $450,000Coming Soon3 beds 2 baths
$450,000Coming Soon3 beds 2 baths3517 W 73rd Avenue, Westminster, CO 80030
MLS# 8357854Listed by: RHYTHM REALTY LLC - New
 $625,000Active4 beds 4 baths3,092 sq. ft.
$625,000Active4 beds 4 baths3,092 sq. ft.9530 Gray Street, Westminster, CO 80031
MLS# 4190675Listed by: KELLER WILLIAMS DTC - New
 $785,000Active3 beds 3 baths3,850 sq. ft.
$785,000Active3 beds 3 baths3,850 sq. ft.11522 Benton Way, Westminster, CO 80020
MLS# IR1044451Listed by: COLDWELL BANKER REALTY-BOULDER - Open Sun, 1 to 3pmNew
 $500,000Active3 beds 2 baths1,820 sq. ft.
$500,000Active3 beds 2 baths1,820 sq. ft.8759 W 86th Avenue, Arvada, CO 80005
MLS# 9759029Listed by: 8Z REAL ESTATE
