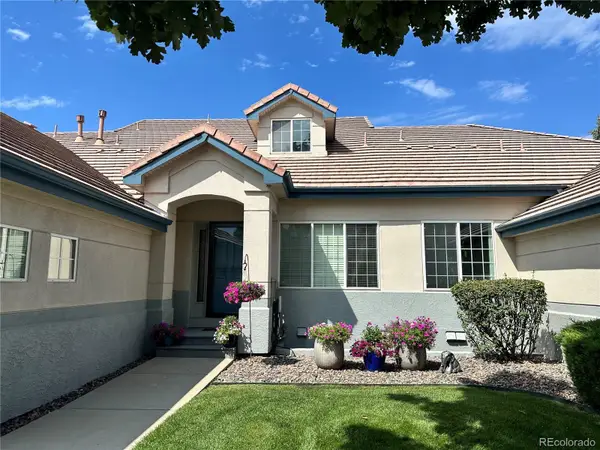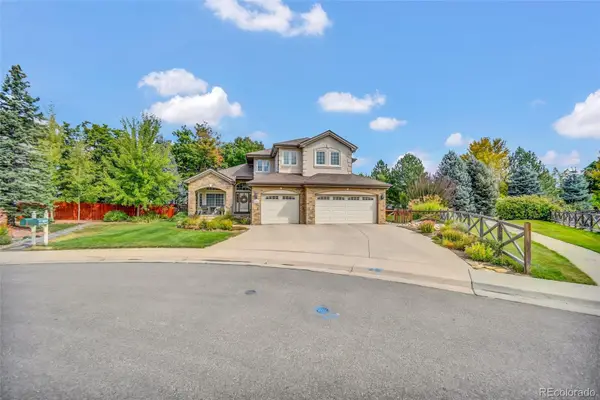11131 Seton Place, Westminster, CO 80031
Local realty services provided by:LUX Real Estate Company ERA Powered
11131 Seton Place,Westminster, CO 80031
$680,000
- 4 Beds
- 3 Baths
- 2,965 sq. ft.
- Single family
- Active
Listed by:darlene maderdarlene@darlenemader.com,303-898-2656
Office:berkshire hathaway homeservices colorado real estate, llc. erie
MLS#:4993174
Source:ML
Price summary
- Price:$680,000
- Price per sq. ft.:$229.34
About this home
Welcome to a home that’s been cherished by its original owners and it shows in every thoughtful detail. Tucked away in a quiet neighborhood with no HOA, this gem backs to a lush greenbelt with North Cottonwood Creek gently flowing through, offering the kind of peace and privacy that’s hard to find. Step inside and you’ll instantly feel the warmth — from the sunken living room with vaulted ceilings to the gas log fireplace framed by custom built-ins in the cozy family room. The heart of the home is a true showstopper: a gourmet kitchen with granite slab counters, maple soft-close cabinets and drawers, double ovens, and a wrap-around eat-in island perfect for gathering with family and friends. The primary suite is your private retreat, complete with a luxury en suite bath, soaking tub, and walk-in closet. Downstairs, the finished walkout basement leads to a two-story deck, perfect for morning coffee, evening sunsets, and everything in between. The outdoor space is just as impressive, with a two-story shed, bus-size RV parking pad, and plenty of room to spread out. The home is wrapped in insulated vinyl siding for comfort and efficiency, and also features a water softener, security system with 10 cameras, and even a 2-car garage with space to spare. This is more than a house—it’s a place where memories have been made and where new ones are waiting to unfold. Come see what makes this home so special.
Contact an agent
Home facts
- Year built:1983
- Listing ID #:4993174
Rooms and interior
- Bedrooms:4
- Total bathrooms:3
- Full bathrooms:2
- Half bathrooms:1
- Living area:2,965 sq. ft.
Heating and cooling
- Cooling:Central Air
- Heating:Forced Air, Natural Gas
Structure and exterior
- Roof:Composition
- Year built:1983
- Building area:2,965 sq. ft.
- Lot area:0.17 Acres
Schools
- High school:Northglenn
- Middle school:Silver Hills
- Elementary school:Cotton Creek
Utilities
- Water:Public
- Sewer:Public Sewer
Finances and disclosures
- Price:$680,000
- Price per sq. ft.:$229.34
- Tax amount:$3,217 (2024)
New listings near 11131 Seton Place
- New
 $499,950Active2 beds 3 baths1,511 sq. ft.
$499,950Active2 beds 3 baths1,511 sq. ft.9171 Eaton Street, Westminster, CO 80031
MLS# 4415232Listed by: LPT REALTY - New
 $395,000Active0.28 Acres
$395,000Active0.28 Acres3896 W 103rd Circle, Westminster, CO 80031
MLS# 5140678Listed by: METRO REAL ESTATE  $199,900Active2 beds 1 baths900 sq. ft.
$199,900Active2 beds 1 baths900 sq. ft.12148 Melody Drive #108, Westminster, CO 80234
MLS# 4351660Listed by: RESILIENT REALTY MANAGEMENT LLC- New
 $499,990Active3 beds 4 baths1,667 sq. ft.
$499,990Active3 beds 4 baths1,667 sq. ft.1747 Peak Loop, Broomfield, CO 80023
MLS# 6471920Listed by: DFH COLORADO REALTY LLC - New
 $545,000Active3 beds 4 baths2,423 sq. ft.
$545,000Active3 beds 4 baths2,423 sq. ft.10699 Hobbit Lane, Westminster, CO 80031
MLS# 7518994Listed by: NORTHSIDE REAL ESTATE GROUP LLC - Open Sat, 11am to 2pmNew
 $775,000Active4 beds 4 baths3,203 sq. ft.
$775,000Active4 beds 4 baths3,203 sq. ft.9705 Carr Circle, Westminster, CO 80021
MLS# 8590018Listed by: EXP REALTY, LLC - Coming Soon
 $589,900Coming Soon3 beds 4 baths
$589,900Coming Soon3 beds 4 baths3401 W 111th Loop #B, Westminster, CO 80031
MLS# 4711820Listed by: RE/MAX ALLIANCE - New
 $1,000,000Active4 beds 3 baths5,165 sq. ft.
$1,000,000Active4 beds 3 baths5,165 sq. ft.10864 Irving Court, Westminster, CO 80031
MLS# 1694440Listed by: RE/MAX ALLIANCE - Open Sat, 12 to 3pmNew
 $775,000Active4 beds 4 baths3,471 sq. ft.
$775,000Active4 beds 4 baths3,471 sq. ft.1813 W 131st Drive, Denver, CO 80234
MLS# 5800263Listed by: 8Z REAL ESTATE - Coming Soon
 $537,000Coming Soon4 beds 2 baths
$537,000Coming Soon4 beds 2 baths8706 W 86th Drive, Arvada, CO 80005
MLS# 5984286Listed by: COMPASS - DENVER
